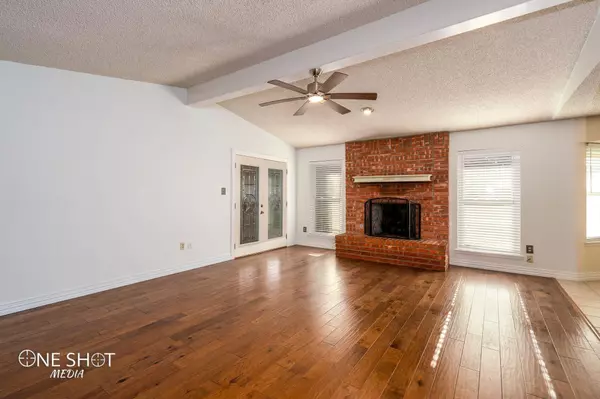$241,500
For more information regarding the value of a property, please contact us for a free consultation.
3 Beds
2 Baths
1,750 SqFt
SOLD DATE : 10/06/2023
Key Details
Property Type Single Family Home
Sub Type Single Family Residence
Listing Status Sold
Purchase Type For Sale
Square Footage 1,750 sqft
Price per Sqft $138
Subdivision Royal Crest Sec 1
MLS Listing ID 20408462
Sold Date 10/06/23
Style Traditional
Bedrooms 3
Full Baths 2
HOA Y/N None
Year Built 1984
Annual Tax Amount $5,405
Lot Size 7,753 Sqft
Acres 0.178
Property Description
Nestled in an established neighborhood with mature trees, this 3-bedroom, 2-bath home offers a serene escape. The open living space is illuminated by natural light, centered around a wood-burning fireplace for cozy comfort. The thoughtfully designed split floor plan grants privacy, with the master bedroom boasting an en-suite bath. Step through double doors to the covered patio, where a private hot tub awaits. This secluded oasis provides relaxation year-round, whether under the sun or stars. The neighborhood's mature trees not only lend shade but also a sense of tranquility, inviting leisurely strolls. In summation, this home blends modern convenience with timeless allure. The wood-burning fireplace exudes warmth, while the covered patio with its hot tub offers a private escape into nature. Experience the joys of serene living in a well-loved neighborhood where trees and community are cherished.
Location
State TX
County Taylor
Direction GPS FRIENDLY
Rooms
Dining Room 1
Interior
Interior Features Cable TV Available, High Speed Internet Available
Heating Central, Electric
Cooling Central Air, Electric
Flooring Ceramic Tile, Wood
Fireplaces Number 1
Fireplaces Type Gas Starter, Wood Burning
Appliance Dishwasher, Electric Cooktop, Electric Oven, Microwave, Refrigerator
Heat Source Central, Electric
Exterior
Exterior Feature Covered Patio/Porch, Rain Gutters
Garage Spaces 2.0
Fence Back Yard, Privacy, Wood
Utilities Available City Sewer, City Water
Roof Type Composition
Total Parking Spaces 2
Garage Yes
Building
Story One
Foundation Slab
Level or Stories One
Structure Type Brick
Schools
Elementary Schools Ward
Middle Schools Clack
High Schools Cooper
School District Abilene Isd
Others
Ownership Cody and McKenna Barber
Acceptable Financing Cash, Conventional, FHA, VA Loan
Listing Terms Cash, Conventional, FHA, VA Loan
Financing VA
Read Less Info
Want to know what your home might be worth? Contact us for a FREE valuation!

Our team is ready to help you sell your home for the highest possible price ASAP

©2025 North Texas Real Estate Information Systems.
Bought with Tina Irias • KW SYNERGY*
13276 Research Blvd, Suite # 107, Austin, Texas, 78750, United States






