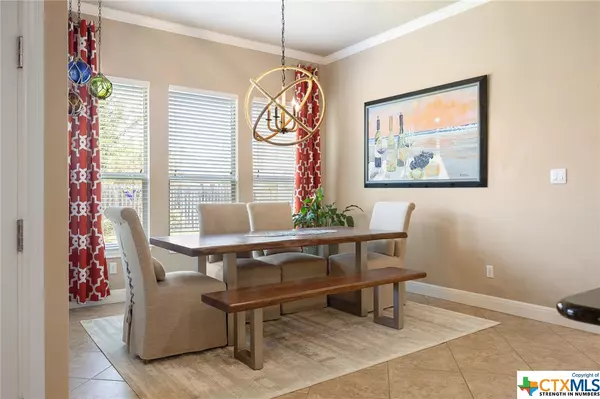$595,000
For more information regarding the value of a property, please contact us for a free consultation.
3 Beds
3 Baths
2,102 SqFt
SOLD DATE : 10/05/2023
Key Details
Property Type Single Family Home
Sub Type Single Family Residence
Listing Status Sold
Purchase Type For Sale
Square Footage 2,102 sqft
Price per Sqft $279
Subdivision Caballo Ranch
MLS Listing ID 519974
Sold Date 10/05/23
Style Contemporary/Modern
Bedrooms 3
Full Baths 2
Half Baths 1
Construction Status Resale
HOA Fees $47/mo
HOA Y/N Yes
Year Built 2012
Lot Size 7,688 Sqft
Acres 0.1765
Property Description
The original Jimmy Jacobs Homes, this open concept and its tall ceiling is a jaw dropping home! Walk into the perfectly carved out rotunda, to an open living area and to the heart of the home. The kitchen is decorated with modern glass tiles, under and above lighting to feature the overlay cabinets and the gas cooktop for the chef. The primary bedroom is full of natural light, a great space for your hideaway. And that closet!? Wow! The secondary bedrooms are on the opposite side of the primary, connected with a Jack and Jill bathroom. Three car garage, tandem, and an oversize laundry. Your patio overlooks a private yard and the gorgeous stones! Updated lighting throughout the entire house along with the must-have ceiling fans. Porch was extended so you can sip your coffee and greet your family and guests as they arrive. Caballo Ranch has a lot of developments nearby, with a great school in Leander ISD, you'd want to buy in and reap the benefits of this community and its city of Cedar Park. Look today and buy it tomorrow!
Location
State TX
County Williamson
Interior
Interior Features All Bedrooms Down, Ceiling Fan(s), Crown Molding, Separate/Formal Dining Room, Double Vanity, Garden Tub/Roman Tub, Multiple Dining Areas, Recessed Lighting, Separate Shower, Walk-In Closet(s), Breakfast Bar, Breakfast Area, Granite Counters, Kitchen Island, Kitchen/Family Room Combo, Kitchen/Dining Combo, Pantry, Walk-In Pantry
Heating Central
Cooling Central Air
Flooring Carpet, Ceramic Tile
Fireplaces Number 1
Fireplaces Type Gas, Living Room
Fireplace Yes
Appliance Dishwasher, Gas Cooktop, Oven, Range Hood, Some Gas Appliances, Water Softener Owned
Laundry Main Level, Laundry Room
Exterior
Exterior Feature Patio, Private Yard
Parking Features Attached, Garage
Garage Spaces 3.0
Garage Description 3.0
Fence Back Yard, Privacy
Pool Community, In Ground, Lap, Outdoor Pool
Community Features Playground, Park, Trails/Paths, Community Pool
Utilities Available Electricity Available, Natural Gas Available, Trash Collection Public, Water Available
View Y/N No
Water Access Desc Public
View None
Roof Type Composition,Shingle
Porch Patio
Building
Story 1
Entry Level One
Foundation Slab
Sewer Not Connected (nearby), Public Sewer
Water Public
Architectural Style Contemporary/Modern
Level or Stories One
Construction Status Resale
Schools
Elementary Schools Akin Elementary
Middle Schools Stiles Middle School
High Schools Vista Ridge High School
School District Leander Isd
Others
HOA Name Caballo Ranch
HOA Fee Include Maintenance Grounds
Tax ID R495531
Acceptable Financing Cash, Conventional, VA Loan
Listing Terms Cash, Conventional, VA Loan
Financing Conventional
Read Less Info
Want to know what your home might be worth? Contact us for a FREE valuation!

Our team is ready to help you sell your home for the highest possible price ASAP

Bought with NON-MEMBER AGENT • Non Member Office
13276 Research Blvd, Suite # 107, Austin, Texas, 78750, United States






