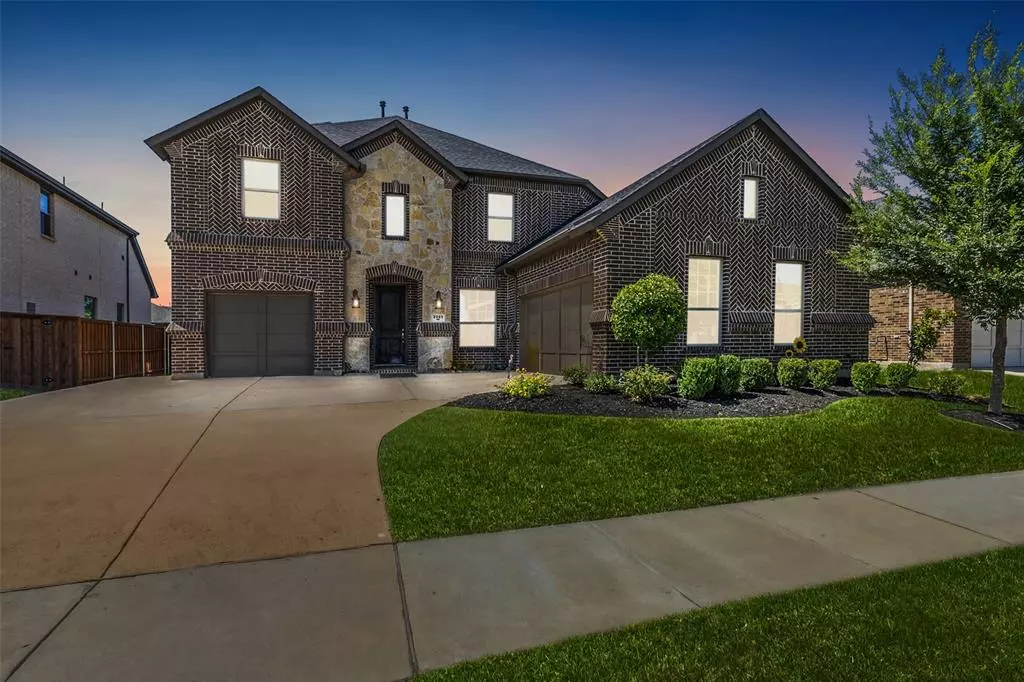$829,900
For more information regarding the value of a property, please contact us for a free consultation.
5 Beds
4 Baths
4,050 SqFt
SOLD DATE : 10/06/2023
Key Details
Property Type Single Family Home
Sub Type Single Family Residence
Listing Status Sold
Purchase Type For Sale
Square Footage 4,050 sqft
Price per Sqft $204
Subdivision The Parks At Legacy Ph One
MLS Listing ID 20369603
Sold Date 10/06/23
Style Traditional
Bedrooms 5
Full Baths 4
HOA Fees $76/ann
HOA Y/N Mandatory
Year Built 2016
Annual Tax Amount $15,046
Lot Size 8,102 Sqft
Acres 0.186
Property Description
North Facing 5 Bedroom perfectly situated across from Prairie Park in Community Pool. Prosper ISD! Walk to Stuber Elementary and Rushing Middle School. Stunning entry with wood floors & sweeping staircase. Dining room is impressive with huge windows & plenty of space to entertain. Private study with wood floors & glass front double doors. Open floor plan has spacious family room with fireplace that opens up to kitchen & breakfast nook. Kitchen features white cabinets, large island, stainless steel appliances, gas cooktop, double ovens & designer touches. Primary suite has bay windows, large bath with soaking tub, walk-in shower, dual vanities with lots of cabinet space with a walk-in closet. Secondary bed & full bath downstairs. Upstairs find a large game room & media room with 3 additional bedrooms & 2 full baths. Outside features a covered patio with fireplace, board on board privacy fence & plenty of space in the yard. 3 Car Garage!
Location
State TX
County Denton
Community Community Pool, Greenbelt, Jogging Path/Bike Path, Park, Playground, Pool, Sidewalks
Direction From 380, north on Legacy, left on Prairie, right on Winding Oaks, left on Cannon
Rooms
Dining Room 2
Interior
Interior Features Decorative Lighting, Eat-in Kitchen, Flat Screen Wiring, Kitchen Island, Open Floorplan, Pantry, Vaulted Ceiling(s)
Heating Central, Fireplace(s), Zoned
Cooling Ceiling Fan(s), Central Air, Zoned
Flooring Carpet, Ceramic Tile, Wood
Fireplaces Number 1
Fireplaces Type Gas Logs, Gas Starter, Living Room
Appliance Dishwasher, Disposal, Electric Oven, Gas Cooktop, Microwave, Convection Oven, Double Oven, Plumbed For Gas in Kitchen
Heat Source Central, Fireplace(s), Zoned
Laundry Electric Dryer Hookup, Utility Room, Full Size W/D Area, Washer Hookup
Exterior
Exterior Feature Covered Patio/Porch, Rain Gutters, Lighting
Garage Spaces 3.0
Fence Wood
Community Features Community Pool, Greenbelt, Jogging Path/Bike Path, Park, Playground, Pool, Sidewalks
Utilities Available City Sewer, City Water
Roof Type Composition
Total Parking Spaces 3
Garage Yes
Building
Lot Description Adjacent to Greenbelt, Interior Lot, Landscaped, Park View, Sprinkler System, Subdivision
Story Two
Foundation Slab
Level or Stories Two
Structure Type Brick,Rock/Stone
Schools
Elementary Schools Charles And Cindy Stuber
Middle Schools William Rushing
High Schools Prosper
School District Prosper Isd
Others
Ownership See DCAD
Acceptable Financing Contact Agent
Listing Terms Contact Agent
Financing Conventional
Read Less Info
Want to know what your home might be worth? Contact us for a FREE valuation!

Our team is ready to help you sell your home for the highest possible price ASAP

©2025 North Texas Real Estate Information Systems.
Bought with Glenda Fabregas • Monument Realty
13276 Research Blvd, Suite # 107, Austin, Texas, 78750, United States






