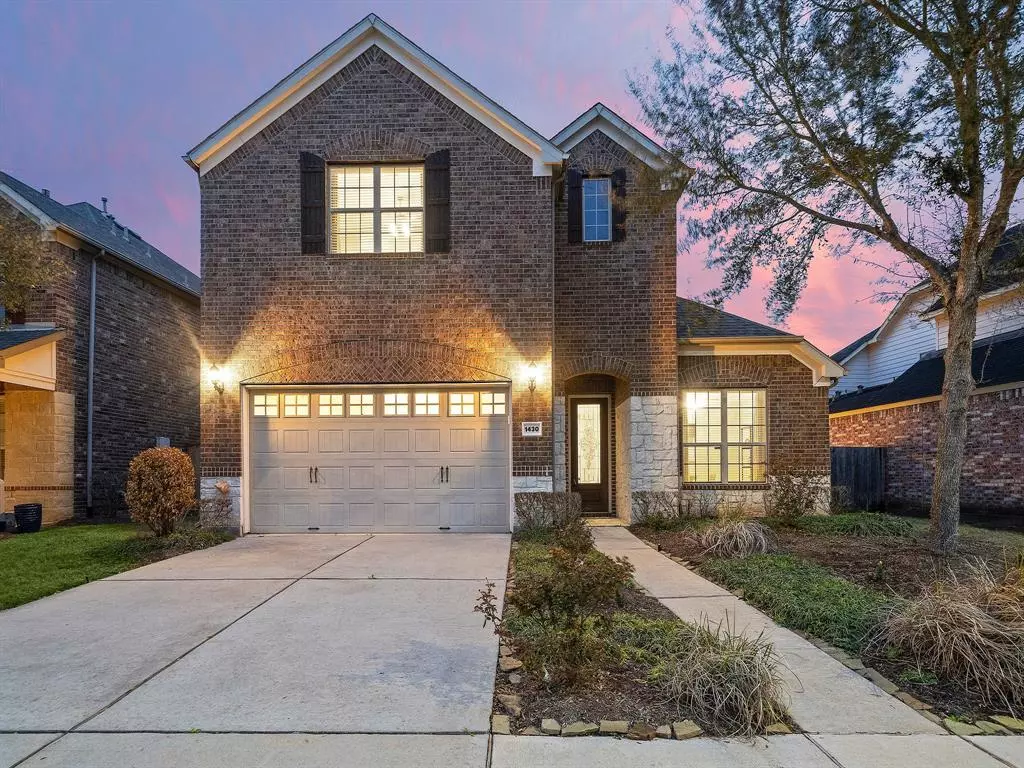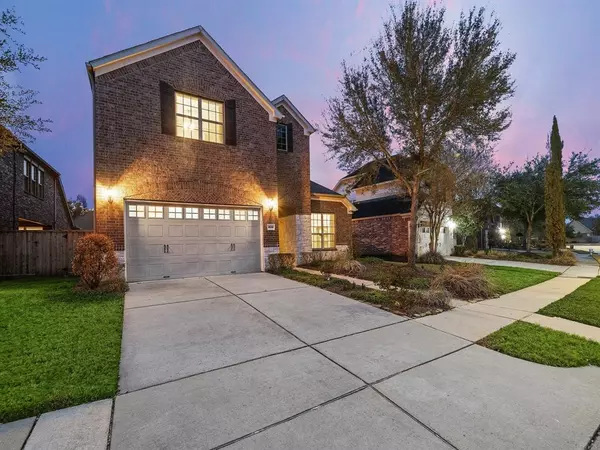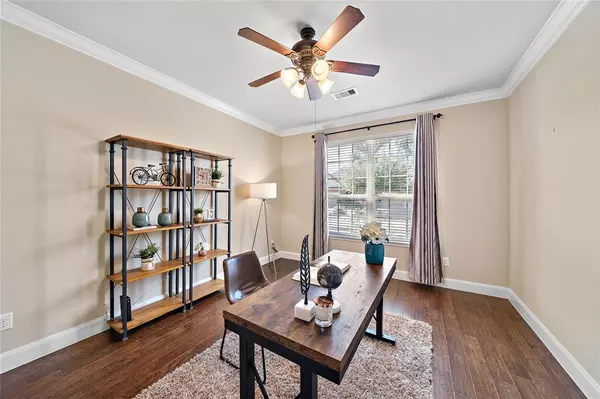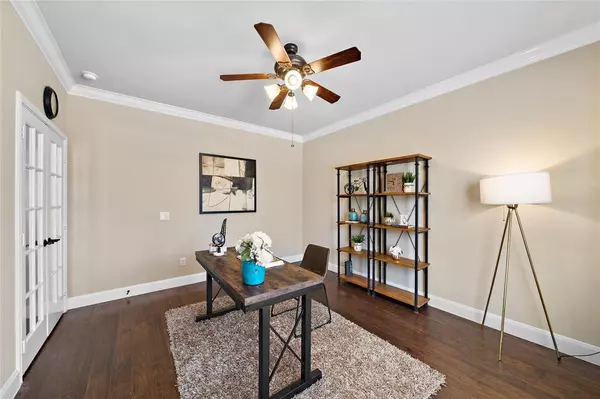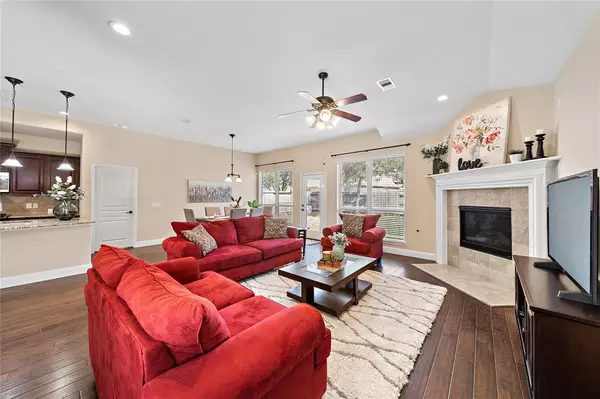$569,000
For more information regarding the value of a property, please contact us for a free consultation.
3 Beds
2.1 Baths
2,972 SqFt
SOLD DATE : 10/06/2023
Key Details
Property Type Single Family Home
Listing Status Sold
Purchase Type For Sale
Square Footage 2,972 sqft
Price per Sqft $185
Subdivision Telfair
MLS Listing ID 14180964
Sold Date 10/06/23
Style Traditional
Bedrooms 3
Full Baths 2
Half Baths 1
HOA Fees $141/ann
HOA Y/N 1
Year Built 2012
Annual Tax Amount $12,782
Tax Year 2022
Lot Size 6,308 Sqft
Acres 0.1448
Property Description
This stunning well-maintained property is a must-see located in the heart of Telfair. Featuring some NEW wide windows offering plenty of natural light, large bedrooms, pre-wired surround sound system and etc. The beautiful hardwood floors and wall-to-wall carpeting adds a touch of elegance. The living room is equally impressive, with a spacious layout and cozy fireplace perfect for relaxing or entertaining guests. The kitchen is a true highlight, boasting a NEW range and garbage disposal, as well as modern fixtures and finishes. If you're looking for extra space, the game room is the perfect spot to unwind after a long day. The master bedroom is truly a retreat, with a welcoming atmosphere perfect for relaxation. The study room with French door is ideal for work from home or hosting visitors. Finally, the alfresco area is perfect for enjoying a meal outside on a beautiful day. Zone to Clements High. Don't forget to check our 3D tour. HOA maintains front yard for the patio home.
Location
State TX
County Fort Bend
Community Telfair
Area Sugar Land West
Rooms
Bedroom Description Primary Bed - 1st Floor
Other Rooms 1 Living Area, Formal Dining, Formal Living, Gameroom Up, Home Office/Study, Living Area - 1st Floor
Master Bathroom Half Bath, Primary Bath: Double Sinks
Den/Bedroom Plus 4
Kitchen Breakfast Bar, Island w/o Cooktop, Kitchen open to Family Room, Pantry
Interior
Heating Central Gas
Cooling Central Electric
Flooring Carpet, Tile, Wood
Fireplaces Number 1
Exterior
Exterior Feature Patio/Deck, Porch
Parking Features Attached Garage
Garage Spaces 2.0
Roof Type Composition
Private Pool No
Building
Lot Description Subdivision Lot
Story 2
Foundation Slab
Lot Size Range 0 Up To 1/4 Acre
Sewer Public Sewer
Water Public Water, Water District
Structure Type Brick
New Construction No
Schools
Elementary Schools Cornerstone Elementary School
Middle Schools Sartartia Middle School
High Schools Clements High School
School District 19 - Fort Bend
Others
HOA Fee Include Other
Senior Community No
Restrictions Deed Restrictions
Tax ID 8707-30-002-0160-907
Ownership Full Ownership
Energy Description Ceiling Fans
Acceptable Financing Cash Sale, Conventional, FHA, VA
Tax Rate 2.9144
Disclosures Sellers Disclosure
Listing Terms Cash Sale, Conventional, FHA, VA
Financing Cash Sale,Conventional,FHA,VA
Special Listing Condition Sellers Disclosure
Read Less Info
Want to know what your home might be worth? Contact us for a FREE valuation!

Our team is ready to help you sell your home for the highest possible price ASAP

Bought with Keller Williams Realty Metropolitan
13276 Research Blvd, Suite # 107, Austin, Texas, 78750, United States

