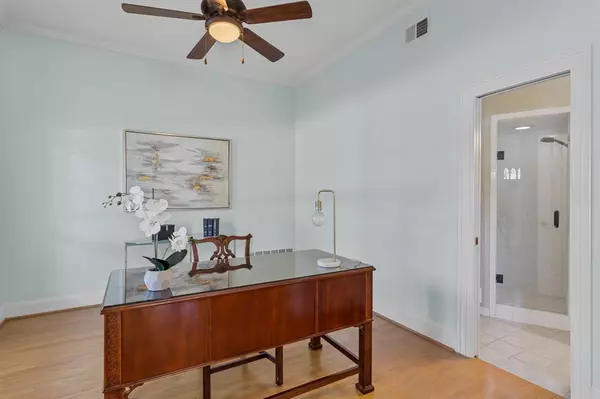$685,000
For more information regarding the value of a property, please contact us for a free consultation.
4 Beds
3 Baths
3,037 SqFt
SOLD DATE : 10/05/2023
Key Details
Property Type Single Family Home
Sub Type Single Family Residence
Listing Status Sold
Purchase Type For Sale
Square Footage 3,037 sqft
Price per Sqft $225
Subdivision Highland Shores
MLS Listing ID 20415013
Sold Date 10/05/23
Style Traditional
Bedrooms 4
Full Baths 3
HOA Fees $70/ann
HOA Y/N Mandatory
Year Built 1991
Lot Size 0.284 Acres
Acres 0.284
Property Description
Spacious one owner Georgian style custom home in Highland Shores! This beautiful home is situated on a .3 acre wooded lot on a double cul de sac street and is only one block to the community pool and tennis courts. A beautiful southern slate porch overlooks the gorgeous backyard which is perfect for entertaining or relaxing. This open concept 4 bedroom, 3 full bath home is in highly rated LISD school district. Lots of hardwood flooring, crown molding, wood plantation shutters and fresh paint. You will love the beautiful updated bathrooms and new carpet in family room and on stairway. Dedicated office has a pocket door to a full bathroom. A recently converted attic space offers a huge walk-in closet in the large 4th bedroom or game room. You will love having the laundry room on the second floor while having the option to utilize the mud room off the kitchen as a bar, laundry room, or plenty of room to add lockers and cubbies for the perfect drop zone when entering thru the garage.
Location
State TX
County Denton
Community Community Pool, Jogging Path/Bike Path, Playground, Pool, Tennis Court(S)
Direction GPS friendly
Rooms
Dining Room 2
Interior
Interior Features Built-in Features, Cable TV Available, Chandelier, Decorative Lighting, High Speed Internet Available, Kitchen Island, Open Floorplan, Pantry, Walk-In Closet(s)
Heating Central
Cooling Central Air, Electric
Flooring Carpet, Ceramic Tile, Hardwood
Fireplaces Number 1
Fireplaces Type Family Room, Gas, Gas Logs, Gas Starter
Appliance Dishwasher, Disposal, Gas Cooktop, Microwave, Warming Drawer
Heat Source Central
Laundry Utility Room, Full Size W/D Area
Exterior
Exterior Feature Covered Patio/Porch, Rain Gutters
Garage Spaces 2.0
Fence Wood
Community Features Community Pool, Jogging Path/Bike Path, Playground, Pool, Tennis Court(s)
Utilities Available City Sewer, City Water
Roof Type Composition
Total Parking Spaces 2
Garage Yes
Building
Lot Description Cul-De-Sac, Landscaped, Lrg. Backyard Grass, Many Trees, Sprinkler System
Story Two
Foundation Slab
Level or Stories Two
Structure Type Brick
Schools
Elementary Schools Mcauliffe
Middle Schools Briarhill
High Schools Marcus
School District Lewisville Isd
Others
Ownership Richard A. Cathcart
Acceptable Financing Cash, Conventional, FHA, VA Loan
Listing Terms Cash, Conventional, FHA, VA Loan
Financing Conventional
Special Listing Condition Aerial Photo
Read Less Info
Want to know what your home might be worth? Contact us for a FREE valuation!

Our team is ready to help you sell your home for the highest possible price ASAP

©2024 North Texas Real Estate Information Systems.
Bought with Russell Rhodes • Berkshire HathawayHS PenFed TX

13276 Research Blvd, Suite # 107, Austin, Texas, 78750, United States






