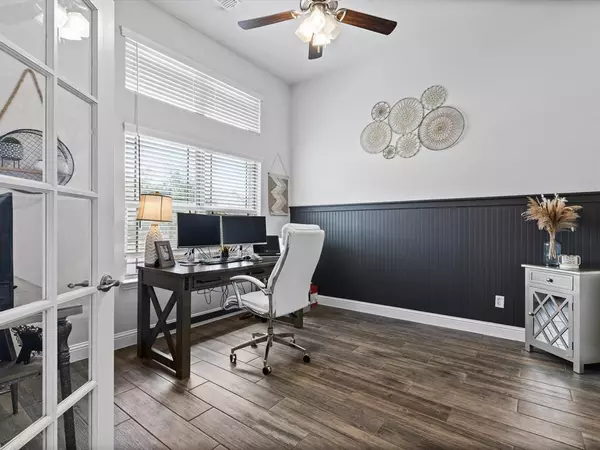$595,000
For more information regarding the value of a property, please contact us for a free consultation.
4 Beds
4 Baths
3,384 SqFt
SOLD DATE : 10/04/2023
Key Details
Property Type Single Family Home
Sub Type Single Family Residence
Listing Status Sold
Purchase Type For Sale
Square Footage 3,384 sqft
Price per Sqft $175
Subdivision Hideaway Acres
MLS Listing ID 20339314
Sold Date 10/04/23
Style Traditional
Bedrooms 4
Full Baths 3
Half Baths 1
HOA Fees $45/ann
HOA Y/N Mandatory
Year Built 2019
Annual Tax Amount $11,991
Lot Size 7,753 Sqft
Acres 0.178
Property Description
Meticulously maintained 2-story in Hideaway Acres with beautiful brick and stone elevation! Inside you will find 4 bedrooms, 3.5 baths, study with French doors, large upstairs game room, and 3-car tandem garage! Upgrades and amenities include beautiful wood-look tiling flowing throughout main living areas, upgraded lighting fixtures, neutral paint tone, cozy stone family room fireplace, wrought iron balusters, decorative tiling selection, and MORE! Gourmet kitchen located at the heart of the home boasts farm sink, granite countertops with a subway tile backsplash, large island with breakfast bar and pendant lighting, gas cooktop, stainless appliances, and walk-in pantry. Private primary suite offers a luxurious bath with his and hers vanities, garden tub with separate shower, and generously-sized walk-in closet. 3 secondary bedrooms and game room on the 2nd floor with 2 full baths. HUGE backyard with room for a pool and an expansive-extended patio area that makes entertaining a breeze
Location
State TX
County Tarrant
Direction 35W to Golden Triangle go East to Alta Vista, turn right to Ray White, turn left to Linger Lane and turn left into Hideaway Acres to Purlieu and home is on the left
Rooms
Dining Room 1
Interior
Interior Features Built-in Features, Cable TV Available, Decorative Lighting, Double Vanity, Eat-in Kitchen, Flat Screen Wiring, Granite Counters, High Speed Internet Available, Kitchen Island, Open Floorplan, Pantry, Wainscoting, Walk-In Closet(s)
Heating Central, Natural Gas
Cooling Ceiling Fan(s), Central Air, Electric
Flooring Carpet, Ceramic Tile, Luxury Vinyl Plank
Fireplaces Number 1
Fireplaces Type Gas Starter, Living Room, Stone, Wood Burning
Appliance Dishwasher, Disposal, Electric Oven, Gas Range, Gas Water Heater, Microwave, Convection Oven, Plumbed For Gas in Kitchen, Vented Exhaust Fan
Heat Source Central, Natural Gas
Laundry Electric Dryer Hookup, Utility Room, Full Size W/D Area, Washer Hookup
Exterior
Exterior Feature Covered Patio/Porch, Rain Gutters
Garage Spaces 3.0
Fence Wood
Utilities Available All Weather Road, Cable Available, City Sewer, City Water, Co-op Electric, Community Mailbox, Concrete, Curbs, Electricity Connected, Individual Gas Meter, Individual Water Meter, Sidewalk, Underground Utilities
Roof Type Composition
Total Parking Spaces 3
Garage Yes
Building
Lot Description Cul-De-Sac, Interior Lot, Landscaped, Lrg. Backyard Grass, Sprinkler System, Subdivision
Story Two
Foundation Slab
Level or Stories Two
Structure Type Brick
Schools
Elementary Schools Freedom
Middle Schools Hillwood
High Schools Central
School District Keller Isd
Others
Ownership Downs
Acceptable Financing Cash, Conventional, FHA, VA Loan
Listing Terms Cash, Conventional, FHA, VA Loan
Financing Conventional
Read Less Info
Want to know what your home might be worth? Contact us for a FREE valuation!

Our team is ready to help you sell your home for the highest possible price ASAP

©2024 North Texas Real Estate Information Systems.
Bought with Noah Thacher • Nail and Key

13276 Research Blvd, Suite # 107, Austin, Texas, 78750, United States






