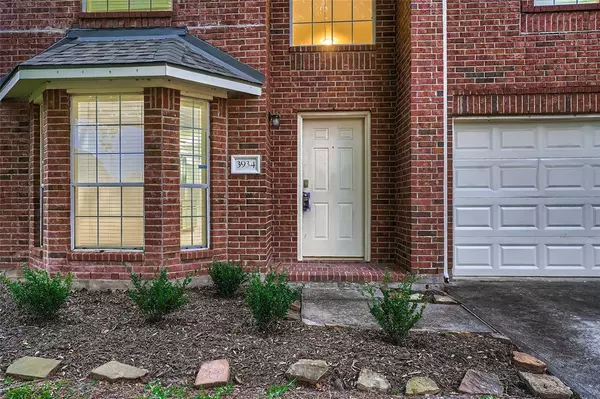$274,999
For more information regarding the value of a property, please contact us for a free consultation.
4 Beds
2.1 Baths
2,522 SqFt
SOLD DATE : 10/02/2023
Key Details
Property Type Single Family Home
Listing Status Sold
Purchase Type For Sale
Square Footage 2,522 sqft
Price per Sqft $108
Subdivision Teal Run Sec 12
MLS Listing ID 89102051
Sold Date 10/02/23
Style Traditional
Bedrooms 4
Full Baths 2
Half Baths 1
HOA Fees $35/ann
HOA Y/N 1
Year Built 2003
Annual Tax Amount $5,706
Tax Year 2022
Lot Size 6,755 Sqft
Acres 0.1551
Property Description
Click the Virtual Tour link to view the 3D walkthrough. Welcome home! This residence checks all the boxes with gorgeous brick exterior, natural lighting, 2,500+ square feet, and an ideal floor plan. Beautiful, ample cabinetry is just what any chef needs to cook. Enjoy your meal either in the dining room or at the breakfast bar and talk with the chef. Gather around in the living room where the fireplace will keep guests warm during the winter months. The primary bedroom boasts an en-suite bath with double sinks, built-in vanity, jetted tub, separate shower, and spacious walk-in closet. Located on the second floor, the family room and remaining bedrooms are waiting for new memories to be made. The private backyard is a blank slate to add a pool, outdoor furniture, or garden – the options are endless. Grocery stores, HWY-6 and restaurants are just minutes away for your convenience. This move-in ready home is an opportunity to not be missed. Your dream home awaits!
Location
State TX
County Fort Bend
Area Missouri City Area
Rooms
Bedroom Description En-Suite Bath,Primary Bed - 1st Floor,Walk-In Closet
Other Rooms Family Room, Formal Dining, Living Area - 1st Floor, Utility Room in House
Master Bathroom Half Bath, Primary Bath: Double Sinks, Primary Bath: Jetted Tub, Primary Bath: Separate Shower, Secondary Bath(s): Double Sinks, Secondary Bath(s): Tub/Shower Combo, Vanity Area
Kitchen Breakfast Bar, Kitchen open to Family Room, Pantry
Interior
Heating Central Gas
Cooling Central Gas
Flooring Carpet, Vinyl Plank
Fireplaces Number 1
Exterior
Exterior Feature Back Yard Fenced, Patio/Deck
Parking Features Attached Garage
Garage Spaces 2.0
Garage Description Double-Wide Driveway
Roof Type Composition
Street Surface Concrete
Private Pool No
Building
Lot Description Subdivision Lot
Faces Southeast
Story 2
Foundation Slab
Lot Size Range 0 Up To 1/4 Acre
Water Water District
Structure Type Brick
New Construction No
Schools
Elementary Schools Goodman Elementary School (Fort Bend)
Middle Schools Lake Olympia Middle School
High Schools Hightower High School
School District 19 - Fort Bend
Others
HOA Fee Include Other
Senior Community No
Restrictions Deed Restrictions
Tax ID 8700-12-005-0040-907
Ownership Full Ownership
Energy Description Ceiling Fans
Acceptable Financing Cash Sale, Conventional, VA
Tax Rate 2.4829
Disclosures Mud, Sellers Disclosure
Listing Terms Cash Sale, Conventional, VA
Financing Cash Sale,Conventional,VA
Special Listing Condition Mud, Sellers Disclosure
Read Less Info
Want to know what your home might be worth? Contact us for a FREE valuation!

Our team is ready to help you sell your home for the highest possible price ASAP

Bought with ABC Capital Group , LLC
13276 Research Blvd, Suite # 107, Austin, Texas, 78750, United States






