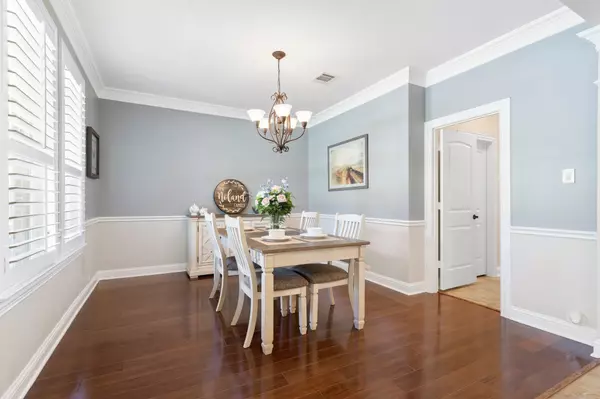$925,000
For more information regarding the value of a property, please contact us for a free consultation.
4 Beds
4 Baths
3,731 SqFt
SOLD DATE : 10/03/2023
Key Details
Property Type Single Family Home
Sub Type Single Family Residence
Listing Status Sold
Purchase Type For Sale
Square Footage 3,731 sqft
Price per Sqft $247
Subdivision Silver Lake Estates Add
MLS Listing ID 20401200
Sold Date 10/03/23
Style Traditional
Bedrooms 4
Full Baths 3
Half Baths 1
HOA Fees $26/ann
HOA Y/N Mandatory
Year Built 2007
Annual Tax Amount $12,730
Lot Size 0.345 Acres
Acres 0.345
Property Description
An entertainer's dream home in desirable Grapevine neighborhood, the Manors of Silver Lake Estates! This beautiful open floorplan features a grand living room with stone fireplace, a gourmet kitchen with gas cooktop, Dacor appliances, island & ample counter space and a large breakfast area for causal dining. The primary suite has plantation shutters & a vaulted ceiling. Primary bath features a jetted tub, huge his & hers closets with custom closet systems installed and large shower. 3 bedrooms and 2 full bathrooms upstairs including open landing area with built in desk & cabinets and large media room with negotiable projector and screen. Backyard has amazing features! Covered patio with fans, fireplace and outdoor kitchen & grill, a second tier open deck for sitting or sunning, fire pit, salt water pool and spa, covered cabana and oversized deck for entertaining. Steps lead down to grassy area backing to a creek. Walking distance to Grapevine Lake, Main St., trails & schools!
Location
State TX
County Tarrant
Community Curbs, Sidewalks
Direction From Northwest Hwy, north on Main St., Right on Dove Loop Rd., Left onto Inland Dr. into the Silver Lake Estates neighborhood. Straight through the stop sign. Left on Spring Creek Dr. Home will be on the left
Rooms
Dining Room 2
Interior
Interior Features Built-in Features, Cable TV Available, Cathedral Ceiling(s), Chandelier, Decorative Lighting, Double Vanity, Eat-in Kitchen, Flat Screen Wiring, Granite Counters, High Speed Internet Available, Kitchen Island, Natural Woodwork, Open Floorplan, Pantry, Vaulted Ceiling(s), Walk-In Closet(s), Wet Bar
Heating Central, Fireplace(s), Natural Gas
Cooling Ceiling Fan(s), Central Air, Electric
Flooring Carpet, Ceramic Tile
Fireplaces Number 2
Fireplaces Type Gas, Gas Logs, Glass Doors, Living Room, Outside, Stone, Wood Burning
Equipment Home Theater, Negotiable
Appliance Dishwasher, Disposal, Electric Oven, Gas Cooktop, Gas Water Heater, Microwave, Plumbed For Gas in Kitchen, Water Softener
Heat Source Central, Fireplace(s), Natural Gas
Laundry Electric Dryer Hookup, Utility Room, Full Size W/D Area, Washer Hookup
Exterior
Exterior Feature Attached Grill, Covered Deck, Covered Patio/Porch, Rain Gutters, Outdoor Grill, Outdoor Kitchen, Outdoor Living Center
Garage Spaces 2.0
Fence Wood, Wrought Iron
Pool Cabana, Heated, In Ground, Outdoor Pool, Pool Sweep, Pool/Spa Combo, Salt Water, Sport
Community Features Curbs, Sidewalks
Utilities Available Cable Available, City Sewer, City Water
Roof Type Composition
Total Parking Spaces 2
Garage Yes
Private Pool 1
Building
Lot Description Adjacent to Greenbelt, Landscaped, Many Trees, Sprinkler System, Subdivision
Story Two
Foundation Slab
Level or Stories Two
Structure Type Brick
Schools
Elementary Schools Silver Lake
Middle Schools Grapevine
High Schools Colleyville Heritage
School District Grapevine-Colleyville Isd
Others
Ownership See Tax
Acceptable Financing Cash, Conventional, FHA, VA Loan
Listing Terms Cash, Conventional, FHA, VA Loan
Financing Conventional
Special Listing Condition Survey Available
Read Less Info
Want to know what your home might be worth? Contact us for a FREE valuation!

Our team is ready to help you sell your home for the highest possible price ASAP

©2025 North Texas Real Estate Information Systems.
Bought with Heather Vancuren • MAGNOLIA REALTY
13276 Research Blvd, Suite # 107, Austin, Texas, 78750, United States






