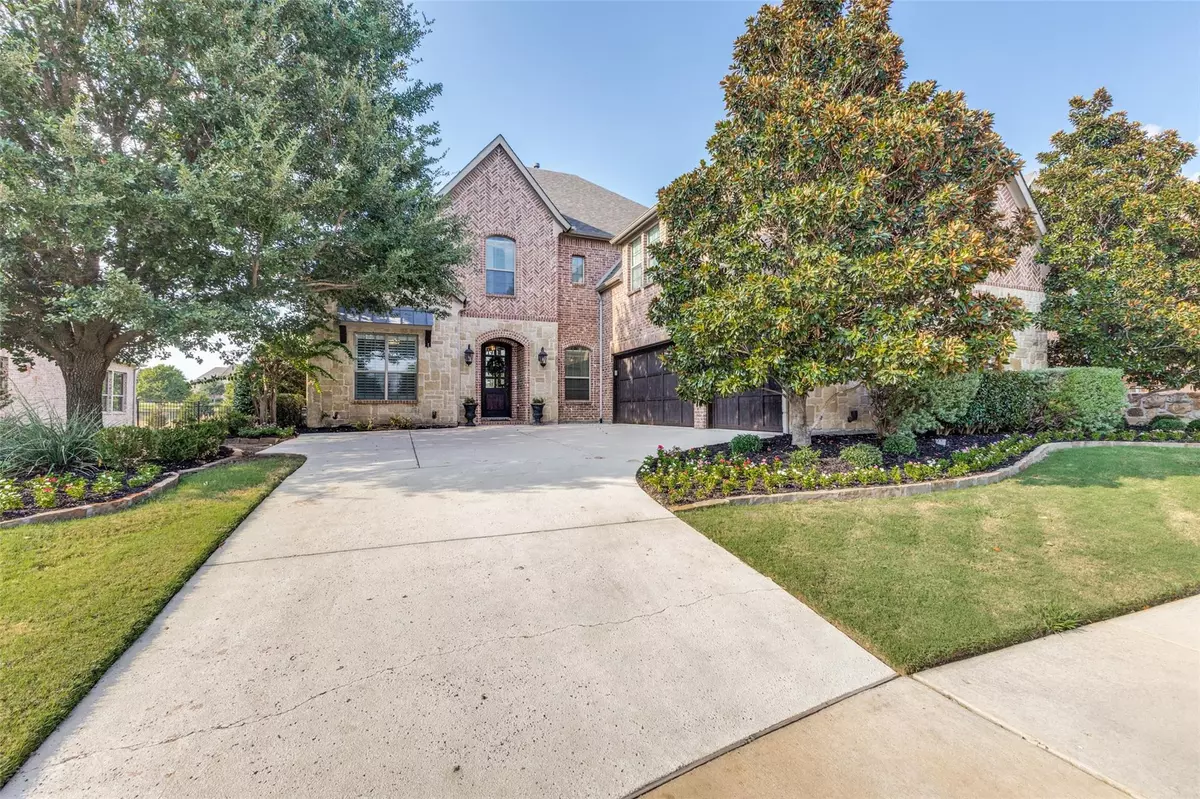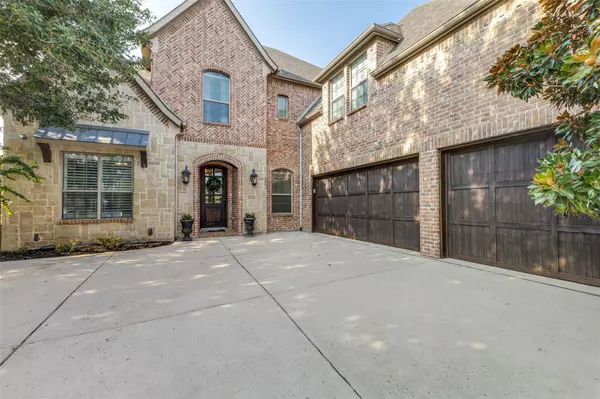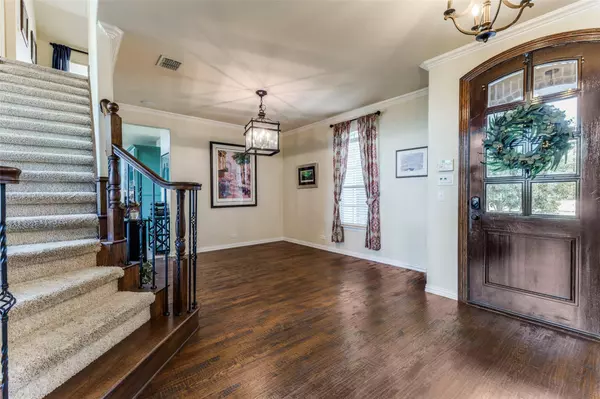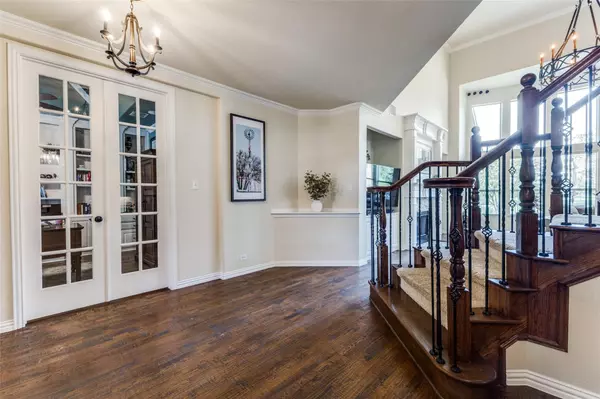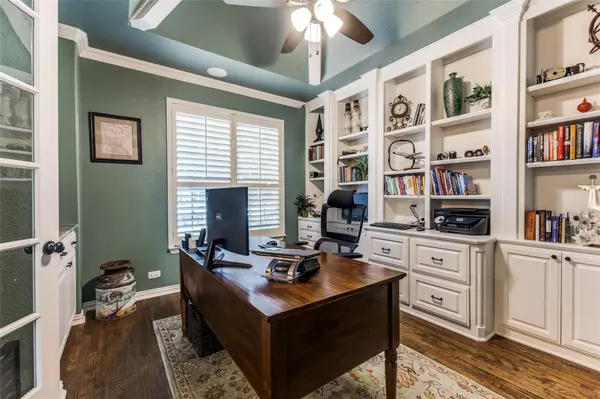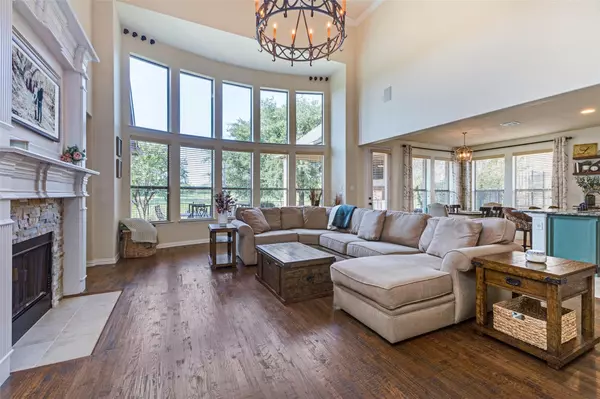$685,000
For more information regarding the value of a property, please contact us for a free consultation.
4 Beds
4 Baths
3,709 SqFt
SOLD DATE : 10/02/2023
Key Details
Property Type Single Family Home
Sub Type Single Family Residence
Listing Status Sold
Purchase Type For Sale
Square Footage 3,709 sqft
Price per Sqft $184
Subdivision Stone Creek Ph 1
MLS Listing ID 20417905
Sold Date 10/02/23
Style Traditional
Bedrooms 4
Full Baths 3
Half Baths 1
HOA Fees $54/ann
HOA Y/N Mandatory
Year Built 2009
Annual Tax Amount $8,841
Lot Size 10,018 Sqft
Acres 0.23
Property Description
Come home, relax and enjoy beautiful views of pond, greenbelt and walking trail all from the comfort of your own home! Welcome home to 796 Featherstone Drive in Stone Creek! Pristine, open and spacious, this stunning Former Drees Model home offers soaring ceilings, a wall of windows providing lots of natural light, beautiful handscraped wood floors and gorgeous winding staircase. Gourmet kitchen features large island and breakfast bar, 5 burner gas cooktop, double oven, granite countertops and overlooks large family room. Custom built ins in family room and study. Spacious primary retreat with ensuite bath includes soaking tub and shower. Oversized game room offers space for workout equipment! Grab popcorn and watch your favorite movie in the media room featuring wet bar, custom cabinets, wine rack and more! Roof 2023. Tankless water heater 2023. Spray foam insulation.
Location
State TX
County Rockwall
Community Community Pool, Curbs, Jogging Path/Bike Path, Playground, Sidewalks
Direction I-30 to 205-Goliad, North on 205-Goliad to Stone Creek Subdivision (Featherstone Dr). East on Featherstone, home is 2nd on the left.
Rooms
Dining Room 2
Interior
Interior Features Cable TV Available, Decorative Lighting, Eat-in Kitchen, Granite Counters, High Speed Internet Available, Kitchen Island, Open Floorplan, Pantry, Sound System Wiring, Walk-In Closet(s)
Heating Central, Fireplace(s), Natural Gas
Cooling Ceiling Fan(s), Central Air, Electric
Flooring Carpet, Hardwood, Tile, Wood
Fireplaces Number 2
Fireplaces Type Brick, Decorative, Gas, Gas Logs, Gas Starter, Living Room, Outside, Stone
Equipment Home Theater, Negotiable
Appliance Dishwasher, Disposal, Gas Cooktop, Gas Water Heater, Microwave, Double Oven, Plumbed For Gas in Kitchen, Refrigerator, Vented Exhaust Fan
Heat Source Central, Fireplace(s), Natural Gas
Laundry Electric Dryer Hookup, Utility Room, Full Size W/D Area, Washer Hookup
Exterior
Exterior Feature Covered Patio/Porch, Rain Gutters, Lighting, Outdoor Living Center
Garage Spaces 3.0
Fence Metal
Community Features Community Pool, Curbs, Jogging Path/Bike Path, Playground, Sidewalks
Utilities Available City Sewer, City Water, Curbs, Sidewalk
Roof Type Composition
Total Parking Spaces 3
Garage Yes
Building
Lot Description Adjacent to Greenbelt, Greenbelt, Interior Lot, Landscaped, Sprinkler System, Subdivision, Water/Lake View
Story Two
Foundation Slab
Level or Stories Two
Structure Type Brick,Fiber Cement,Rock/Stone
Schools
Elementary Schools Sherry And Paul Hamm
Middle Schools Jw Williams
High Schools Rockwall
School District Rockwall Isd
Others
Restrictions Deed
Ownership See Agent
Acceptable Financing Cash, Conventional, FHA, VA Loan
Listing Terms Cash, Conventional, FHA, VA Loan
Financing Cash
Read Less Info
Want to know what your home might be worth? Contact us for a FREE valuation!

Our team is ready to help you sell your home for the highest possible price ASAP

©2024 North Texas Real Estate Information Systems.
Bought with Shelby Johnston • Coldwell Banker Apex, REALTORS
13276 Research Blvd, Suite # 107, Austin, Texas, 78750, United States

