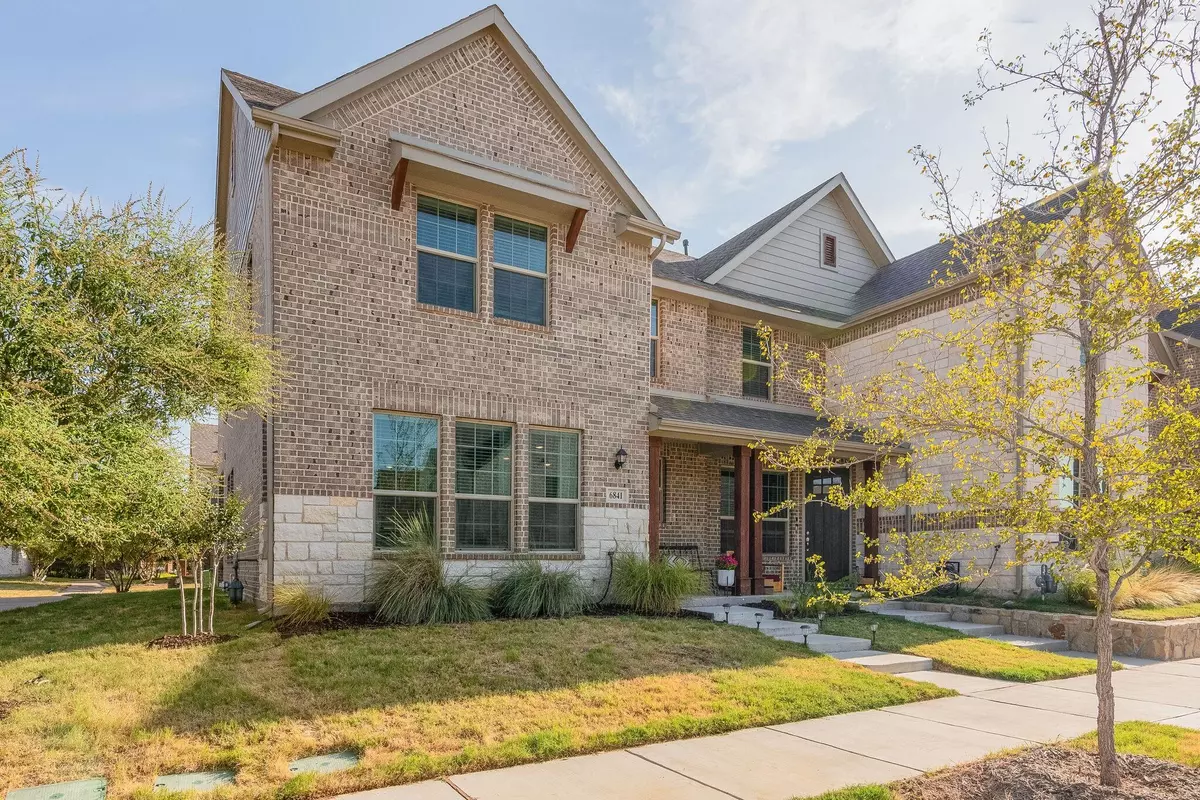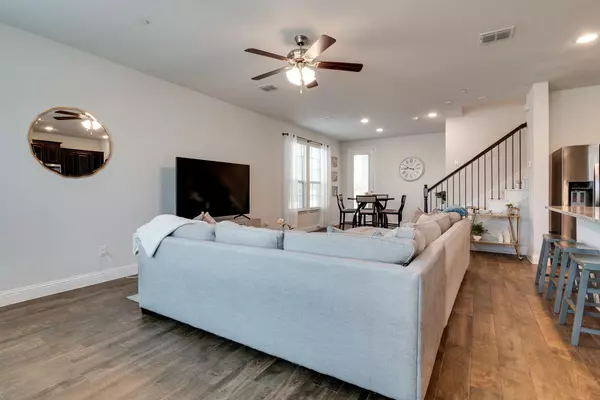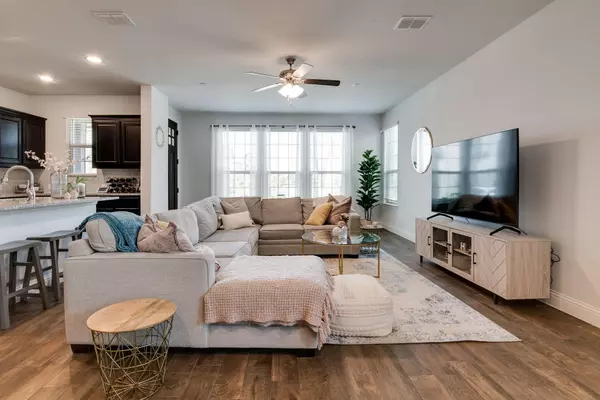$345,000
For more information regarding the value of a property, please contact us for a free consultation.
3 Beds
3 Baths
1,835 SqFt
SOLD DATE : 09/25/2023
Key Details
Property Type Townhouse
Sub Type Townhouse
Listing Status Sold
Purchase Type For Sale
Square Footage 1,835 sqft
Price per Sqft $188
Subdivision Meadow Crest
MLS Listing ID 20395043
Sold Date 09/25/23
Style Traditional
Bedrooms 3
Full Baths 2
Half Baths 1
HOA Fees $167/qua
HOA Y/N Mandatory
Year Built 2021
Annual Tax Amount $6,676
Lot Size 2,700 Sqft
Acres 0.062
Property Description
Welcome to Meadow Crest, a townhome community in North Richland Hills TX completed in 2021. Enjoy this open floorplan design featuring a large downstairs living area bathed in natural light. Ceramic wood like tile can be found throughout the downstairs. Cook until your heart's content in your new kitchen with granite counter tops, island with breakfast bar, gas stove, stainless steel appliances, walk in pantry, and breakfast nook all overlooking the living room. Relax in your lovely master suite with attached ensuite bathroom offering dual sinks, walk in shower, and his & hers walk in closets. The master bedroom, two secondary bedrooms, full bath and utility room are all efficiently arranged upstairs for new or growing families. Enjoy ample storage and a 2-car rear facing garage. Landscape watering and maintenance are the HOA's responsibility. Easy access to Fort Worth and the entire DFW Metroplex.
Location
State TX
County Tarrant
Community Community Sprinkler, Curbs, Park, Sidewalks
Direction Please use GPS
Rooms
Dining Room 1
Interior
Interior Features Cable TV Available, Flat Screen Wiring, Granite Counters, High Speed Internet Available, Kitchen Island, Loft, Natural Woodwork, Open Floorplan, Pantry, Walk-In Closet(s)
Heating Central, Electric
Cooling Ceiling Fan(s), Central Air, Electric
Flooring Carpet, Ceramic Tile
Appliance Dishwasher, Disposal, Electric Oven, Electric Water Heater, Gas Cooktop, Microwave, Plumbed For Gas in Kitchen
Heat Source Central, Electric
Laundry Electric Dryer Hookup, In Hall, Washer Hookup
Exterior
Garage Spaces 2.0
Community Features Community Sprinkler, Curbs, Park, Sidewalks
Utilities Available City Sewer, City Water, Concrete, Curbs
Roof Type Asphalt
Total Parking Spaces 2
Garage Yes
Building
Lot Description Interior Lot, Landscaped, Sprinkler System, Subdivision
Story Two
Foundation Slab
Level or Stories Two
Structure Type Brick
Schools
Elementary Schools Holiday
Middle Schools Norichland
High Schools Richland
School District Birdville Isd
Others
Ownership Holland
Acceptable Financing Cash, Conventional
Listing Terms Cash, Conventional
Financing Conventional
Read Less Info
Want to know what your home might be worth? Contact us for a FREE valuation!

Our team is ready to help you sell your home for the highest possible price ASAP

©2025 North Texas Real Estate Information Systems.
Bought with Johny Sebastian • Sunshine Realtors LLC
13276 Research Blvd, Suite # 107, Austin, Texas, 78750, United States






