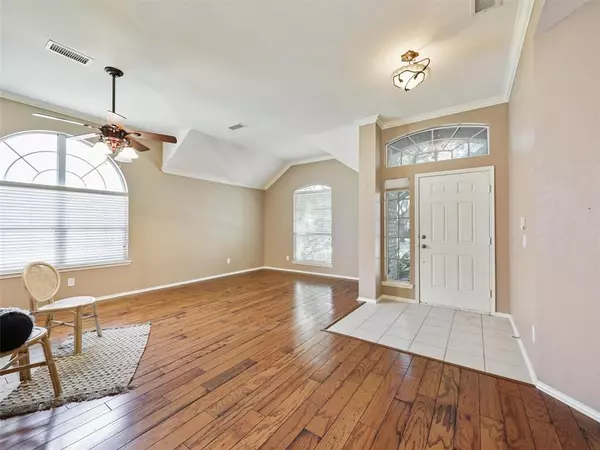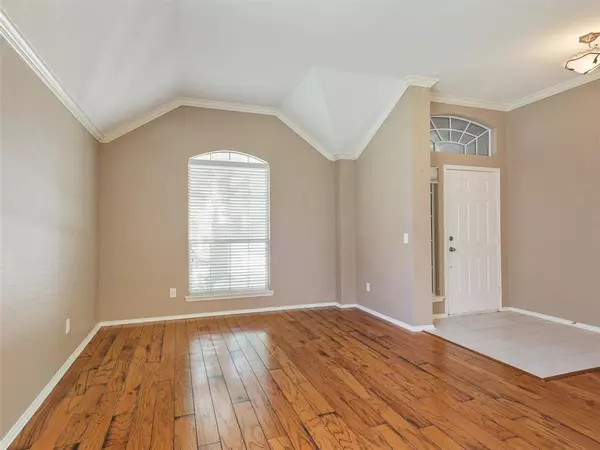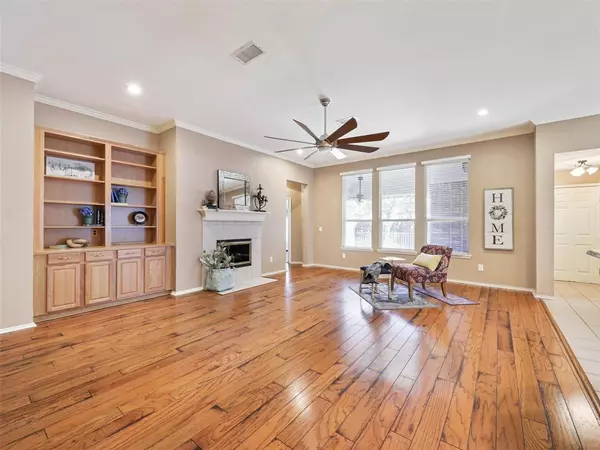$499,000
For more information regarding the value of a property, please contact us for a free consultation.
4 Beds
2 Baths
2,398 SqFt
SOLD DATE : 09/30/2023
Key Details
Property Type Single Family Home
Sub Type Single Family Residence
Listing Status Sold
Purchase Type For Sale
Square Footage 2,398 sqft
Price per Sqft $208
Subdivision Preston Vineyards North
MLS Listing ID 20414523
Sold Date 09/30/23
Style Traditional
Bedrooms 4
Full Baths 2
HOA Fees $30/ann
HOA Y/N Mandatory
Year Built 2002
Annual Tax Amount $6,990
Lot Size 7,840 Sqft
Acres 0.18
Property Description
Close to absolutely everything! This hard-to-find west-facing four-bedroom one-story home is move-in ready. Recent updates include new carpet, kitchen cabinets and faux-wood vinyl flooring. Home accents comprise recessed lighting, crown molding, granite countertops, and window solar screens. The east-facing backyard provides ample shade for outdoor BBQs and entertaining on a spacious pebbled back porch. The backyard also boasts a 10X12 storage shed. An 8-foot, like-new privacy fence adds an upscale touch while ensuring your pets' security. Shepherd's Glen and Spray Park are nearby, and Gunstream Elementary is just a short walk to the north. With its proximity to 121 and the DNT, Love Field, DFW Airport, and downtown Dallas are all reachable within 30 minutes. Abundant shopping, dining, universal studio theme par, PGA, FC Dallas, and many additional recreational opportunities await – this is Frisco! Welcome home!
Location
State TX
County Collin
Community Community Pool
Direction From Sam Rayburn Tollway, Go N on Coit Rd and take a left on Rolater Rd. Right turn on Whittingham Dr, right on Forestbrook Dr, left on Seawood Dr, left on Dalworth Dr, right on Rockyridge Dr, house is third one on the right.
Rooms
Dining Room 2
Interior
Interior Features Built-in Features, Cable TV Available, Decorative Lighting, Double Vanity, Eat-in Kitchen, Granite Counters, High Speed Internet Available, Open Floorplan, Pantry, Wainscoting, Walk-In Closet(s)
Heating Central, Fireplace(s)
Cooling Ceiling Fan(s), Central Air
Flooring Carpet, Laminate, Tile
Fireplaces Number 1
Fireplaces Type Gas, Living Room
Appliance Dishwasher, Disposal, Electric Cooktop, Vented Exhaust Fan
Heat Source Central, Fireplace(s)
Laundry Utility Room, Full Size W/D Area
Exterior
Exterior Feature Covered Patio/Porch, Dog Run, Rain Gutters, Private Yard, Storage
Garage Spaces 2.0
Fence High Fence, Privacy, Wood, Wrought Iron
Community Features Community Pool
Utilities Available Cable Available, City Sewer, City Water, Electricity Available
Roof Type Composition
Total Parking Spaces 2
Garage Yes
Building
Lot Description Interior Lot, Lrg. Backyard Grass, Other, Subdivision
Story One
Foundation Slab
Level or Stories One
Structure Type Brick
Schools
Elementary Schools Gunstream
Middle Schools Wester
High Schools Centennial
School District Frisco Isd
Others
Restrictions Deed
Ownership Sridhar Gangavarapu and Shankaran G Iyer
Acceptable Financing 1031 Exchange, Cash, Conventional, FHA, VA Loan
Listing Terms 1031 Exchange, Cash, Conventional, FHA, VA Loan
Financing Conventional
Read Less Info
Want to know what your home might be worth? Contact us for a FREE valuation!

Our team is ready to help you sell your home for the highest possible price ASAP

©2024 North Texas Real Estate Information Systems.
Bought with Luke Thigpen • eXp Realty LLC
13276 Research Blvd, Suite # 107, Austin, Texas, 78750, United States






