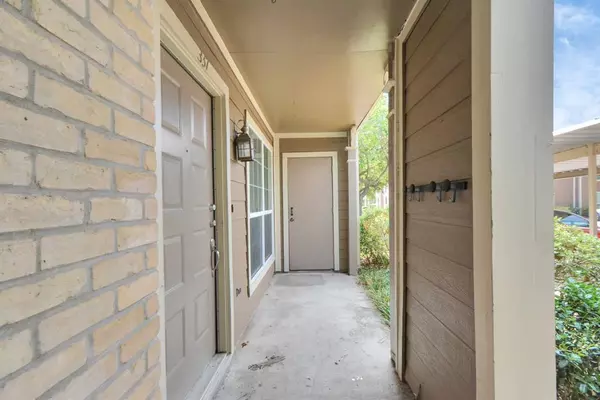$180,000
For more information regarding the value of a property, please contact us for a free consultation.
2 Beds
2 Baths
1,002 SqFt
SOLD DATE : 09/29/2023
Key Details
Property Type Townhouse
Sub Type Townhouse
Listing Status Sold
Purchase Type For Sale
Square Footage 1,002 sqft
Price per Sqft $179
Subdivision White Oak Condo Ph 03
MLS Listing ID 33355852
Sold Date 09/29/23
Style Contemporary/Modern
Bedrooms 2
Full Baths 2
HOA Fees $348/mo
Year Built 1982
Annual Tax Amount $3,729
Tax Year 2022
Lot Size 3.202 Acres
Property Description
Welcome to 1860 White Oak, Unit #337! This stunning first-floor condominium offers a perfect blend of comfort and convenience. With 2 bedrooms and 2 baths, this charming unit is an ideal choice for those seeking a contemporary yet cozy space. You will be greeted by a spacious and bright open-concept floor plan that connects the living, dining, and kitchen areas. This kitchen features sleek countertops, modern appliances, ample cabinet space, and a breakfast bar for quick meals. The master bedroom is a peaceful retreat, generous closet space and an en-suite bathroom for added privacy. The second bedroom is equally spacious and can serve as a guest room, home office, or whatever suits your lifestyle needs. The second full bathroom completes the unit and ensures comfortable living for all occupants. Enjoy the convenience of residing on the first floor, eliminating the hassle of stairs or elevators. Take a dip in the refreshing swimming pool or relax in the outdoor lounge areas.
Location
State TX
County Harris
Area Heights/Greater Heights
Rooms
Bedroom Description All Bedrooms Down,En-Suite Bath,Primary Bed - 1st Floor,Walk-In Closet
Other Rooms 1 Living Area, Breakfast Room, Formal Dining
Den/Bedroom Plus 2
Kitchen Kitchen open to Family Room
Interior
Interior Features Fire/Smoke Alarm, Refrigerator Included
Heating Central Electric
Cooling Central Electric
Flooring Tile
Fireplaces Number 1
Fireplaces Type Wood Burning Fireplace
Appliance Refrigerator, Stacked
Dryer Utilities 1
Laundry Utility Rm in House
Exterior
Carport Spaces 1
Roof Type Composition
Street Surface Concrete
Private Pool No
Building
Story 1
Entry Level Level 1
Foundation Slab
Sewer Public Sewer
Water Public Water
Structure Type Brick,Cement Board
New Construction No
Schools
Elementary Schools Travis Elementary School (Houston)
Middle Schools Hogg Middle School (Houston)
High Schools Heights High School
School District 27 - Houston
Others
HOA Fee Include Cable TV,Exterior Building,Limited Access Gates,Trash Removal,Water and Sewer
Senior Community No
Tax ID 114-742-020-0005
Energy Description Ceiling Fans,Digital Program Thermostat,HVAC>13 SEER,Insulated/Low-E windows,Tankless/On-Demand H2O Heater
Acceptable Financing Cash Sale
Tax Rate 2.2019
Disclosures Other Disclosures
Listing Terms Cash Sale
Financing Cash Sale
Special Listing Condition Other Disclosures
Read Less Info
Want to know what your home might be worth? Contact us for a FREE valuation!

Our team is ready to help you sell your home for the highest possible price ASAP

Bought with Keller Williams Memorial
13276 Research Blvd, Suite # 107, Austin, Texas, 78750, United States






