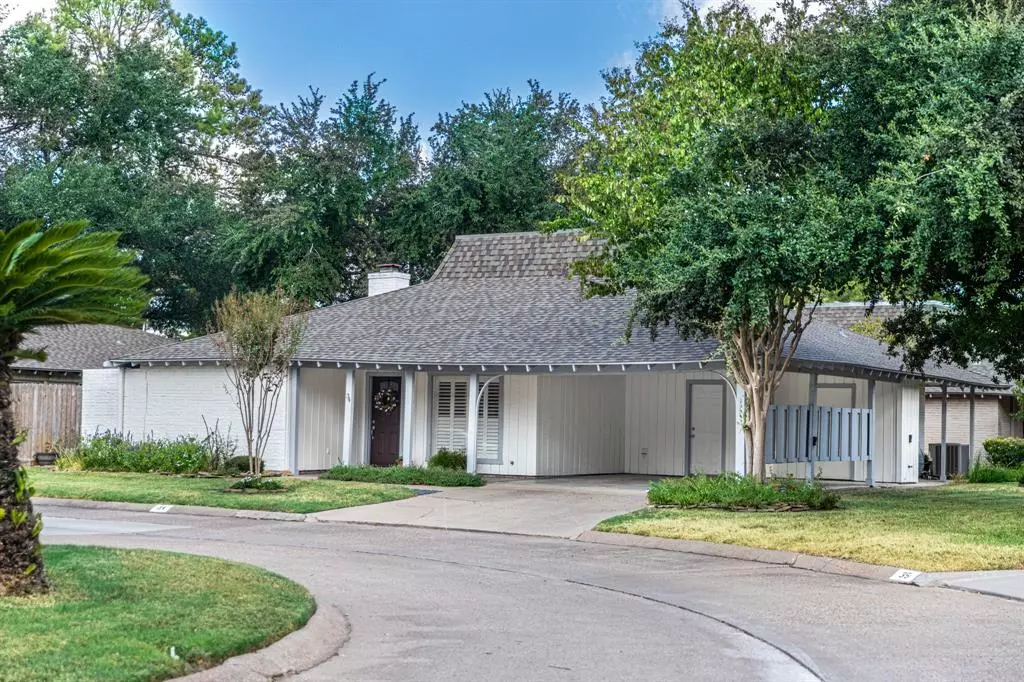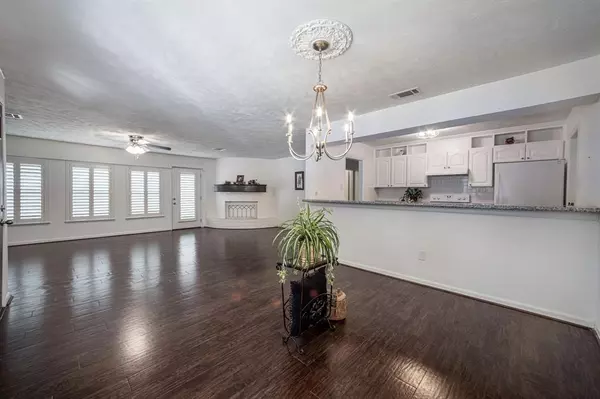$250,000
For more information regarding the value of a property, please contact us for a free consultation.
2 Beds
2 Baths
1,583 SqFt
SOLD DATE : 09/29/2023
Key Details
Property Type Single Family Home
Listing Status Sold
Purchase Type For Sale
Square Footage 1,583 sqft
Price per Sqft $157
Subdivision Champions Colony 2 Resub Residence E
MLS Listing ID 56409719
Sold Date 09/29/23
Style Traditional
Bedrooms 2
Full Baths 2
HOA Fees $183/ann
HOA Y/N 1
Year Built 1969
Annual Tax Amount $4,277
Tax Year 2022
Lot Size 5,570 Sqft
Acres 0.1279
Property Description
Friendly, quite neighborhood within the Prestigious Champions area, Double Pane Windows, Plantation shutters, Roof replaced 2023, Covered entry w/porch, Beveled glass door w/privacy, Vinyl Plank flooring, & Tile flooring, Large Family rm. w/ Circular Fireplace, Wall of windows & door to Patio, Dining area is open to Family room, & Spacious Kitchen w/Granite counters, & Breakfast Bar, lots of Prep space, & cabinets w/pullout shelves, Electric Range, Refrigerator remains, decorative Cubby holes for displays, Master retreat is spacious w/sitting area, 2/Walk-in closets, Built-in drawers for towels, linen, lingerie, or undergarments, the Ensuite shower has been enlarged, counter top is Granite, tile flooring, the Secondary Bedroom has access to the bathroom with tub & shower combo, replaced cabinet w/a marble like top, & tile flooring, the utility room is off the kitchen area, w/lots storage & cabinets, outside is a two car carport with a storage area, Snooze & you'll Lose this Jewel.
Location
State TX
County Harris
Area Champions Area
Rooms
Bedroom Description 2 Bedrooms Down,All Bedrooms Down,En-Suite Bath,Primary Bed - 1st Floor,Walk-In Closet
Other Rooms 1 Living Area, Breakfast Room, Family Room, Formal Dining, Kitchen/Dining Combo, Living Area - 1st Floor
Master Bathroom Primary Bath: Shower Only, Secondary Bath(s): Tub/Shower Combo, Vanity Area
Kitchen Breakfast Bar, Kitchen open to Family Room, Pantry
Interior
Interior Features Window Coverings, Fire/Smoke Alarm, Refrigerator Included
Heating Central Electric
Cooling Central Electric
Flooring Tile, Vinyl Plank
Fireplaces Number 1
Fireplaces Type Wood Burning Fireplace
Exterior
Exterior Feature Not Fenced, Patio/Deck, Side Yard, Storage Shed
Carport Spaces 2
Roof Type Composition
Street Surface Concrete,Curbs,Gutters
Private Pool No
Building
Lot Description Patio Lot
Story 1
Foundation Slab
Lot Size Range 0 Up To 1/4 Acre
Sewer Public Sewer
Water Water District
Structure Type Brick,Cement Board,Wood
New Construction No
Schools
Elementary Schools Yeager Elementary School (Cypress-Fairbanks)
Middle Schools Bleyl Middle School
High Schools Cypress Creek High School
School District 13 - Cypress-Fairbanks
Others
Senior Community No
Restrictions Deed Restrictions
Tax ID 098-162-001-0034
Ownership Full Ownership
Energy Description Attic Vents,Ceiling Fans
Acceptable Financing Cash Sale, Conventional, VA
Tax Rate 2.3924
Disclosures Exclusions, Mud, Sellers Disclosure
Listing Terms Cash Sale, Conventional, VA
Financing Cash Sale,Conventional,VA
Special Listing Condition Exclusions, Mud, Sellers Disclosure
Read Less Info
Want to know what your home might be worth? Contact us for a FREE valuation!

Our team is ready to help you sell your home for the highest possible price ASAP

Bought with RE/MAX Partners

13276 Research Blvd, Suite # 107, Austin, Texas, 78750, United States






