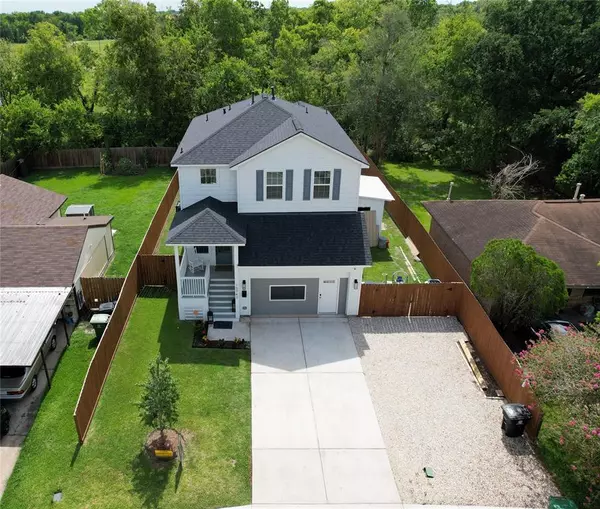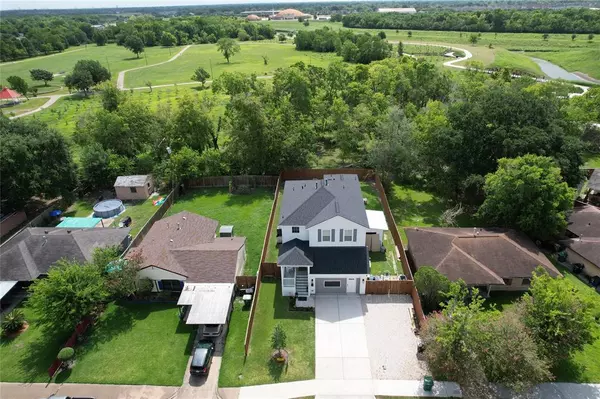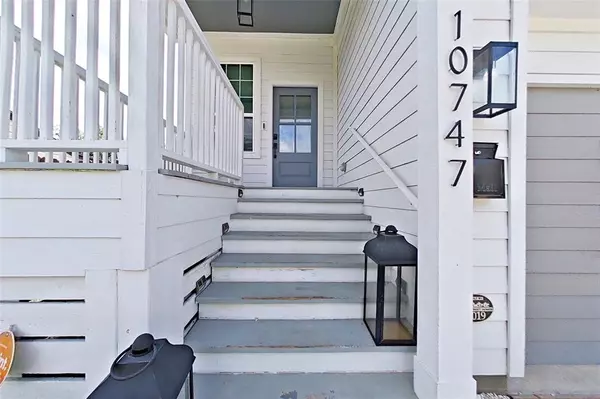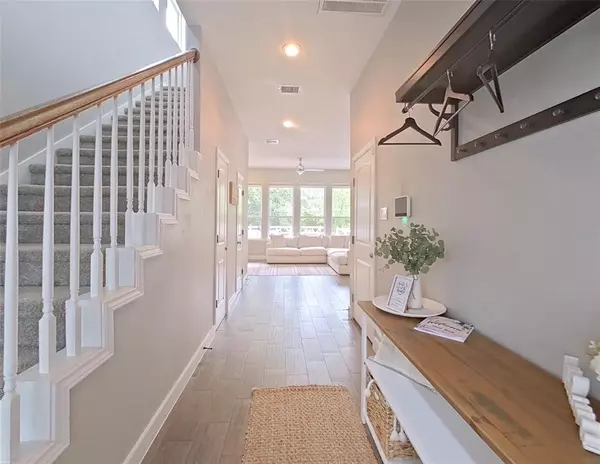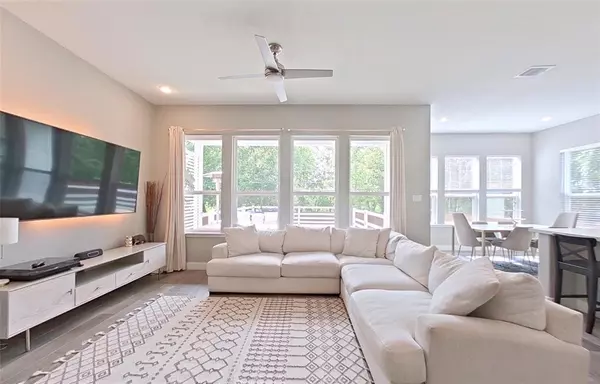$359,999
For more information regarding the value of a property, please contact us for a free consultation.
4 Beds
3.1 Baths
2,443 SqFt
SOLD DATE : 09/28/2023
Key Details
Property Type Single Family Home
Listing Status Sold
Purchase Type For Sale
Square Footage 2,443 sqft
Price per Sqft $151
Subdivision Sugar Valley
MLS Listing ID 40001232
Sold Date 09/28/23
Style Contemporary/Modern,Other Style,Split Level
Bedrooms 4
Full Baths 3
Half Baths 1
Year Built 2019
Annual Tax Amount $6,226
Tax Year 2022
Lot Size 6,983 Sqft
Acres 0.1603
Property Description
Spacious and inviting two-story Modern Farmhouse with 4 bedrooms, 2.5 Baths and unwind on the sprawling 25-foot deck offering a view of the park behind and walking trail making an ideal space for outdoor gatherings. Garage conversion to a 1:1 ADU. This home has been impeccably designed for comfortable living & ideal entertaining in-mind. Smart home with LED lighting, Energy Star Appliances and Google Home Ready Command Center. Large light-filled home w/soaring ceilings, curated finishes including, custom built shaker cabinetry, ship lap accents, glass tile and granite. Beautifully designed primary suite with huge closet and built-ins. Enjoy the primary bath wraps you in luxury. Sit above the entire neighborhood and enjoy your covered deck and no back neighbors instead enjoy a walking trail/park. Dulcimer is a stunner & NO HOA! Come Visit! Located near the NRG, Med Center, Zoo, Museums,Downtown.
Location
State TX
County Harris
Area Medical Center South
Rooms
Bedroom Description All Bedrooms Up,Primary Bed - 2nd Floor,Split Plan
Other Rooms 1 Living Area, Breakfast Room, Garage Apartment, Kitchen/Dining Combo, Loft, Quarters/Guest House, Utility Room in House
Master Bathroom Half Bath, Primary Bath: Double Sinks, Primary Bath: Separate Shower, Primary Bath: Soaking Tub, Secondary Bath(s): Tub/Shower Combo, Vanity Area
Den/Bedroom Plus 5
Kitchen Island w/ Cooktop, Kitchen open to Family Room, Pantry, Walk-in Pantry
Interior
Interior Features Alarm System - Owned, Window Coverings, Fire/Smoke Alarm, High Ceiling, Split Level
Heating Central Gas
Cooling Central Gas
Flooring Carpet, Engineered Wood, Tile, Wood
Exterior
Exterior Feature Back Yard, Back Yard Fenced, Covered Patio/Deck, Detached Gar Apt /Quarters, Fully Fenced, Partially Fenced, Patio/Deck, Side Yard, Storage Shed
Garage Description Additional Parking, Boat Parking, Converted Garage, Double-Wide Driveway, Workshop
Waterfront Description River View
Roof Type Composition
Street Surface Asphalt,Concrete
Private Pool No
Building
Lot Description Greenbelt, Ravine, Subdivision Lot, Water View, Wooded
Faces West
Story 2
Foundation Other, Slab
Lot Size Range 0 Up To 1/4 Acre
Builder Name PARKSTREET
Sewer Public Sewer
Water Public Water
Structure Type Cement Board,Other
New Construction No
Schools
Elementary Schools Reynolds Elementary School (Houston)
Middle Schools Attucks Middle School
High Schools Worthing High School
School District 27 - Houston
Others
Restrictions No Restrictions
Tax ID 084-329-000-0008
Energy Description Attic Vents,Ceiling Fans,Digital Program Thermostat,Energy Star Appliances,Energy Star/CFL/LED Lights,Energy Star/Reflective Roof,High-Efficiency HVAC,HVAC>13 SEER,Insulated/Low-E windows,Insulation - Batt,Radiant Attic Barrier
Tax Rate 2.2019
Disclosures Sellers Disclosure
Green/Energy Cert Energy Star Qualified Home
Special Listing Condition Sellers Disclosure
Read Less Info
Want to know what your home might be worth? Contact us for a FREE valuation!

Our team is ready to help you sell your home for the highest possible price ASAP

Bought with Sunshine Realty

13276 Research Blvd, Suite # 107, Austin, Texas, 78750, United States


