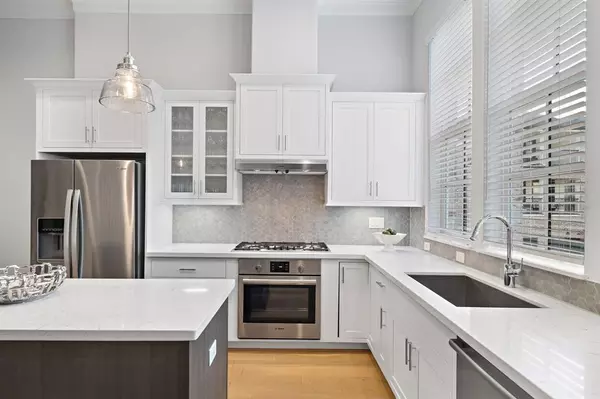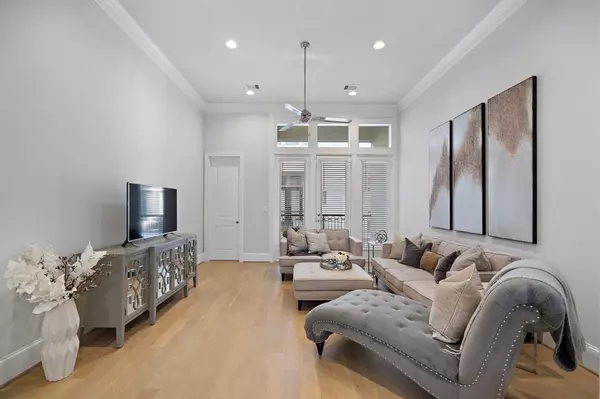$439,900
For more information regarding the value of a property, please contact us for a free consultation.
2 Beds
2.1 Baths
1,494 SqFt
SOLD DATE : 09/27/2023
Key Details
Property Type Townhouse
Sub Type Townhouse
Listing Status Sold
Purchase Type For Sale
Square Footage 1,494 sqft
Price per Sqft $287
Subdivision Cottage Grove Lake
MLS Listing ID 34151592
Sold Date 09/27/23
Style Contemporary/Modern,Traditional
Bedrooms 2
Full Baths 2
Half Baths 1
HOA Fees $162/ann
Year Built 2019
Lot Size 1,072 Sqft
Property Description
Experience the captivating beauty of Cottage Grove Lake, an upscale gated community with stunning landscapes and luxurious amenities such as a dog park, a pool, and tree-lined walking trails. Bathed in natural light, this modern townhome offers a thoughtfully designed layout with 2 beds and 2.5 baths. Elegant entertainment awaits in the living room with impressive 12-ft ceilings, gleaming hardwood floors, open living/kitchen/dining, and a covered balcony overlooking the private backyard. The kitchen is equipped with high-end Bosch appliances, exquisite quartz countertops, a spacious island, and plenty of cabinets. The primary suite is generously-sized and features vaulted ceilings, while the ensuite bath is a tranquil retreat with a glass-enclosed shower and a roomy walk-in closet. Ample storage options and the oversized 2-car tandem garage both provide added convenience and space. Amazing opportunity to reside near Memorial Park, plus endless retail and dining options in the Heights!
Location
State TX
County Harris
Area Cottage Grove
Rooms
Bedroom Description All Bedrooms Up,En-Suite Bath,Walk-In Closet
Other Rooms 1 Living Area, Kitchen/Dining Combo, Living Area - 2nd Floor, Living/Dining Combo, Utility Room in House
Master Bathroom Half Bath, Primary Bath: Shower Only, Secondary Bath(s): Separate Shower
Den/Bedroom Plus 2
Kitchen Island w/o Cooktop, Kitchen open to Family Room, Pantry, Soft Closing Cabinets, Soft Closing Drawers, Under Cabinet Lighting
Interior
Interior Features Alarm System - Owned, Balcony, Window Coverings, High Ceiling, Refrigerator Included
Heating Central Gas
Cooling Central Electric
Flooring Engineered Wood, Tile, Wood
Appliance Dryer Included, Refrigerator, Washer Included
Dryer Utilities 1
Laundry Utility Rm in House
Exterior
Exterior Feature Back Yard, Balcony, Exterior Gas Connection, Patio/Deck
Garage Attached Garage, Oversized Garage, Tandem
Garage Spaces 2.0
View West
Roof Type Composition
Street Surface Concrete
Accessibility Automatic Gate
Private Pool No
Building
Faces East
Story 3
Entry Level All Levels
Foundation Slab
Builder Name InTown Homes
Sewer Public Sewer
Water Public Water
Structure Type Brick,Cement Board
New Construction No
Schools
Elementary Schools Memorial Elementary School (Houston)
Middle Schools Hogg Middle School (Houston)
High Schools Waltrip High School
School District 27 - Houston
Others
HOA Fee Include Grounds,Limited Access Gates,Other,Recreational Facilities,Water and Sewer
Senior Community No
Tax ID 137-602-008-0013
Ownership Full Ownership
Energy Description Ceiling Fans,Digital Program Thermostat,Insulated/Low-E windows
Acceptable Financing Cash Sale, Conventional
Disclosures Sellers Disclosure
Listing Terms Cash Sale, Conventional
Financing Cash Sale,Conventional
Special Listing Condition Sellers Disclosure
Read Less Info
Want to know what your home might be worth? Contact us for a FREE valuation!

Our team is ready to help you sell your home for the highest possible price ASAP

Bought with CB&A, Realtors

13276 Research Blvd, Suite # 107, Austin, Texas, 78750, United States






