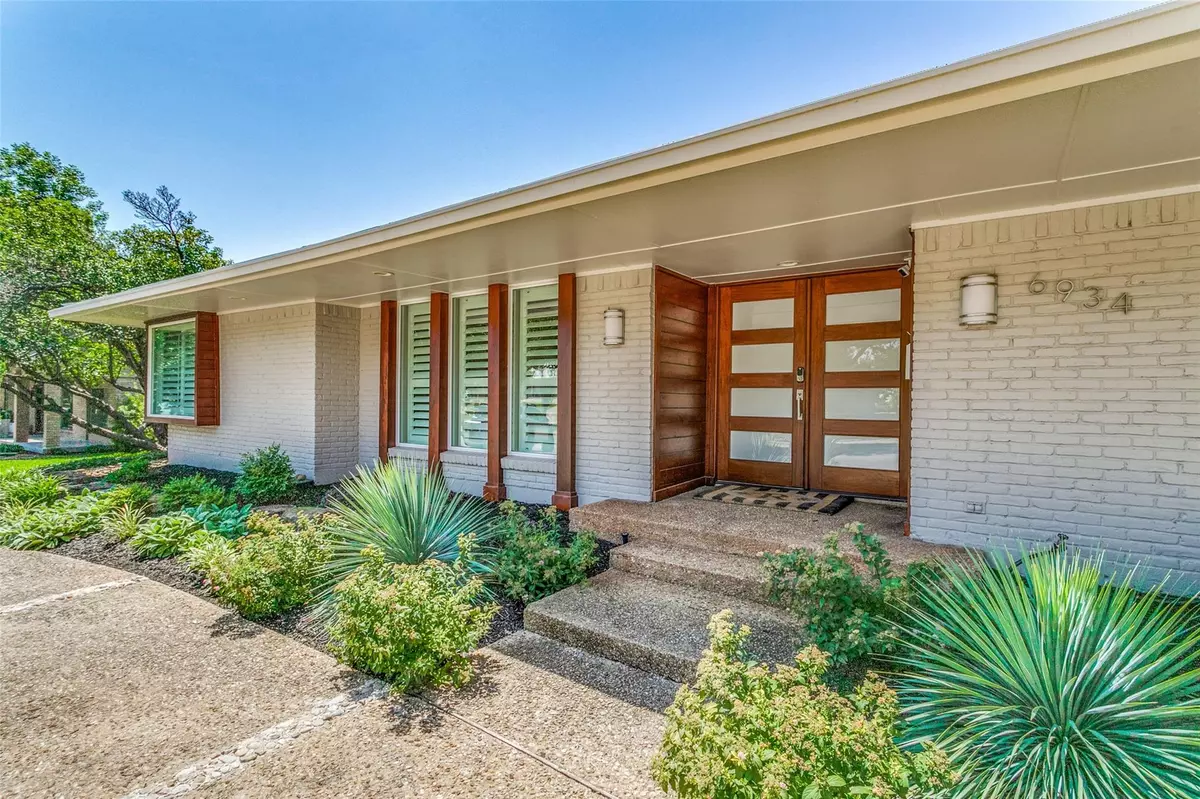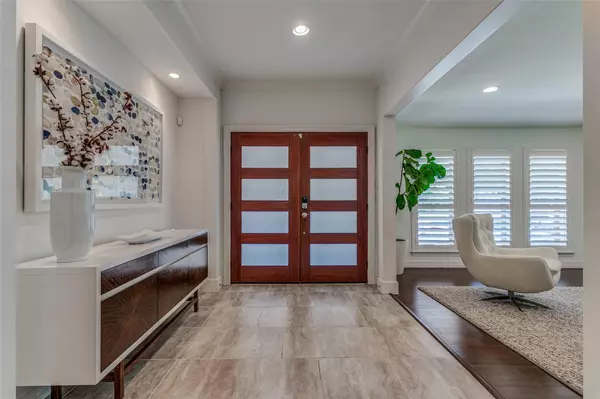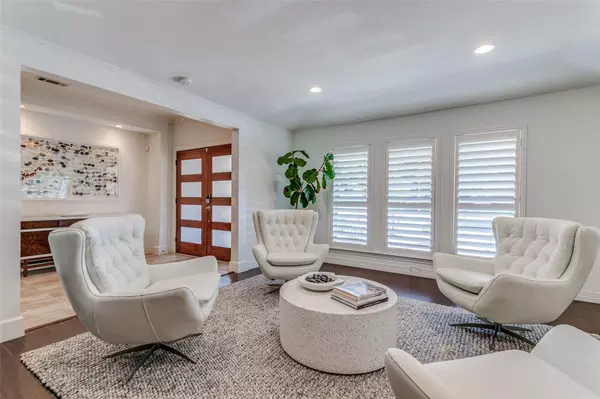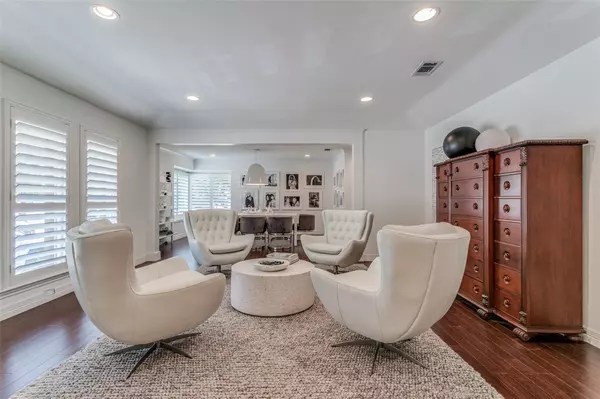$949,000
For more information regarding the value of a property, please contact us for a free consultation.
5 Beds
3 Baths
3,547 SqFt
SOLD DATE : 09/22/2023
Key Details
Property Type Single Family Home
Sub Type Single Family Residence
Listing Status Sold
Purchase Type For Sale
Square Footage 3,547 sqft
Price per Sqft $267
Subdivision Brookshire Park 02
MLS Listing ID 20407629
Sold Date 09/22/23
Style Traditional
Bedrooms 5
Full Baths 3
HOA Y/N None
Year Built 1973
Annual Tax Amount $19,194
Lot Size 0.298 Acres
Acres 0.298
Property Description
This beautiful one-story ranch with clean lines and lovely updates in Preston Hollow is a must-see. Four bedrooms and two baths at one end of the house connect to the optional fifth bedroom or living area and bath via a spacious, updated kitchen overlooking a large den. Off the front entry is a large living room and dining room, the flow throughout is unfettered. The den overlooks a generous backyard with plenty of room for a pool. Past the kitchen is the utility room and a home office off the garage. The kitchen and entry have ceramic tile flooring, living areas and primary bedroom have hardwoods, and all baths have ceramic tile. The home has been enhanced with fresh landscaping, an enlarged front circle driveway, plug for electric vehicles, replaced roof in 2019, and replaced sewer lines in 2018.
Location
State TX
County Dallas
Direction From Hillcrest and Royal, head east on Royal to 6934 Royal, third house from Hillcrest on your right side.
Rooms
Dining Room 2
Interior
Interior Features Built-in Wine Cooler, Cable TV Available, Chandelier, Decorative Lighting, Eat-in Kitchen, Flat Screen Wiring, Granite Counters, High Speed Internet Available, Kitchen Island, Open Floorplan, Pantry, Walk-In Closet(s), Wet Bar
Heating Central, Fireplace(s), Natural Gas
Cooling Ceiling Fan(s), Central Air, Electric
Flooring Bamboo, Carpet, Ceramic Tile
Fireplaces Number 1
Fireplaces Type Den, Gas Logs
Appliance Dishwasher, Disposal, Electric Oven, Gas Range, Microwave, Plumbed For Gas in Kitchen, Vented Exhaust Fan
Heat Source Central, Fireplace(s), Natural Gas
Exterior
Exterior Feature Rain Gutters
Garage Spaces 2.0
Fence Electric, Wood
Utilities Available Alley, City Sewer, City Water, Electricity Available, Natural Gas Available
Roof Type Metal,Mixed
Garage Yes
Building
Lot Description Interior Lot, Lrg. Backyard Grass, Sprinkler System
Story One
Foundation Slab
Level or Stories One
Structure Type Brick
Schools
Elementary Schools Kramer
Middle Schools Benjamin Franklin
High Schools Hillcrest
School District Dallas Isd
Others
Restrictions No Known Restriction(s)
Ownership See Agent
Acceptable Financing Cash, Conventional
Listing Terms Cash, Conventional
Financing Conventional
Read Less Info
Want to know what your home might be worth? Contact us for a FREE valuation!

Our team is ready to help you sell your home for the highest possible price ASAP

©2024 North Texas Real Estate Information Systems.
Bought with Traci Miller • Affinity Connect, LLC

13276 Research Blvd, Suite # 107, Austin, Texas, 78750, United States






