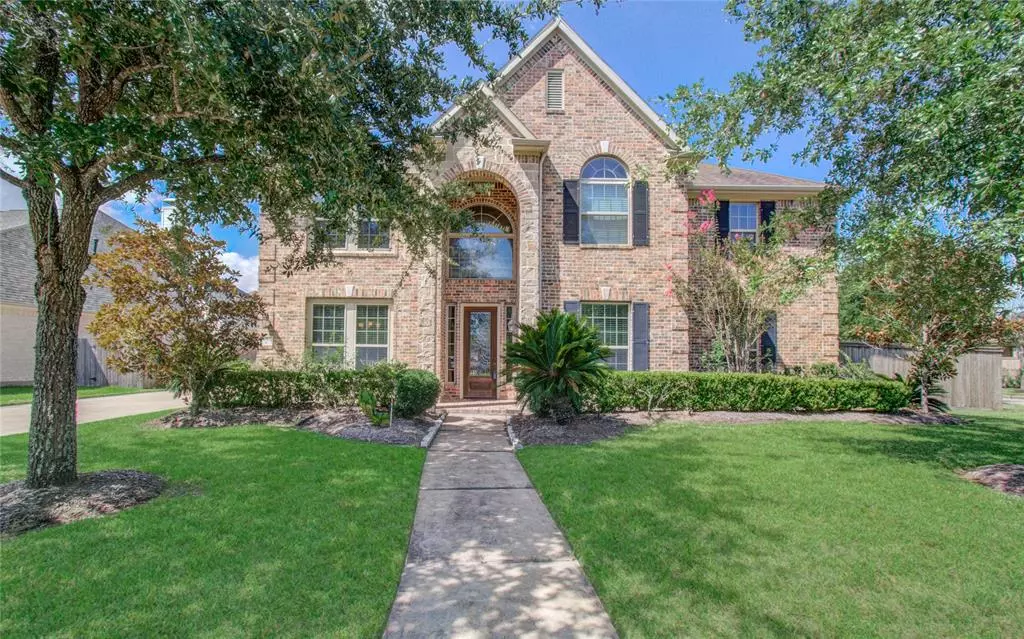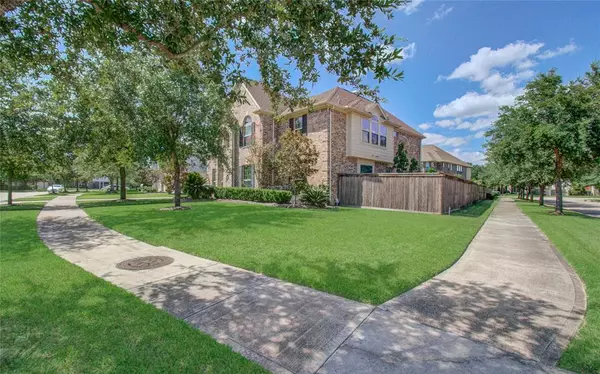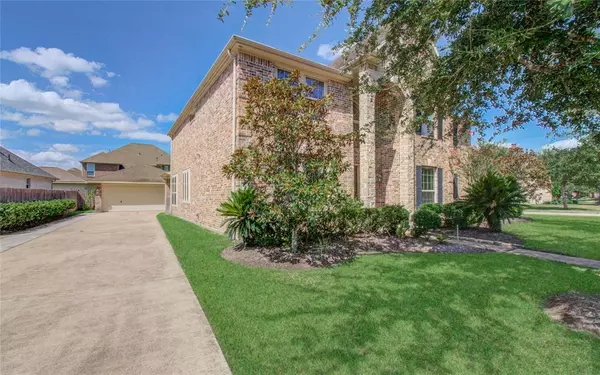$624,999
For more information regarding the value of a property, please contact us for a free consultation.
5 Beds
4.1 Baths
3,622 SqFt
SOLD DATE : 09/22/2023
Key Details
Property Type Single Family Home
Listing Status Sold
Purchase Type For Sale
Square Footage 3,622 sqft
Price per Sqft $168
Subdivision Sanders Glen At Riverstone
MLS Listing ID 45014762
Sold Date 09/22/23
Style Traditional
Bedrooms 5
Full Baths 4
Half Baths 1
HOA Fees $100/ann
HOA Y/N 1
Year Built 2009
Annual Tax Amount $10,292
Tax Year 2022
Lot Size 10,460 Sqft
Acres 0.2401
Property Description
Welcome to this Fort Bend-area master-planned Riverstone community where luxurious homes, water features and resort-style amenities define the landscape. Riverstone has consistently been on lists of best places to live, work, and play in Houston, as well as nationwide.
This oversized corner-lot boasts a spacious 3,600 sq. ft. home with 5 bed, 4.5 bath, high-ceilings & open living area, and a multi-purpose loft. The premium builder upgrades include a large kitchen with granite countertops, hard wood floors, and Stainless Steel appliances.
This prime location is just a few minutes from a treasure trove of restaurants, shopping complexes, and the resort-style Club at Riverstone. Kids will thrive with the A+ rated schools, like the brand new Anne Elementary School that prides itself in exemplary academics & innovative technology. Renowned College of Technology & College of Nursing with the University of Houston-Sugarland are nearby.
Come tour this Riverstone home before it's gone!
Location
State TX
County Fort Bend
Community Riverstone
Area Sugar Land South
Rooms
Bedroom Description Primary Bed - 1st Floor,Sitting Area,Walk-In Closet
Other Rooms Breakfast Room, Family Room, Formal Dining, Formal Living, Gameroom Up, Home Office/Study, Living Area - 1st Floor, Loft, Utility Room in House
Master Bathroom Half Bath, Primary Bath: Separate Shower, Secondary Bath(s): Tub/Shower Combo
Kitchen Island w/o Cooktop, Pantry, Walk-in Pantry
Interior
Interior Features Alarm System - Owned, Crown Molding, High Ceiling, Prewired for Alarm System
Heating Central Gas
Cooling Central Electric
Flooring Carpet, Tile, Wood
Fireplaces Number 2
Fireplaces Type Gas Connections
Exterior
Parking Features Detached Garage
Garage Spaces 2.0
Garage Description Single-Wide Driveway
Roof Type Composition
Street Surface Concrete
Private Pool No
Building
Lot Description Corner
Story 2
Foundation Slab
Lot Size Range 0 Up To 1/4 Acre
Water Water District
Structure Type Brick,Stone,Wood
New Construction No
Schools
Elementary Schools Sullivan Elementary School (Fort Bend)
Middle Schools Fort Settlement Middle School
High Schools Elkins High School
School District 19 - Fort Bend
Others
Senior Community No
Restrictions Deed Restrictions
Tax ID 6765-00-004-0080-907
Acceptable Financing Cash Sale, Conventional, FHA, VA
Tax Rate 2.2458
Disclosures Mud, Sellers Disclosure
Listing Terms Cash Sale, Conventional, FHA, VA
Financing Cash Sale,Conventional,FHA,VA
Special Listing Condition Mud, Sellers Disclosure
Read Less Info
Want to know what your home might be worth? Contact us for a FREE valuation!

Our team is ready to help you sell your home for the highest possible price ASAP

Bought with Beam Real Estate, LLC
13276 Research Blvd, Suite # 107, Austin, Texas, 78750, United States






