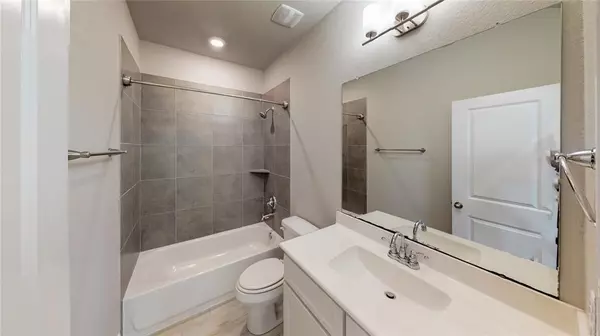$439,500
For more information regarding the value of a property, please contact us for a free consultation.
4 Beds
3.1 Baths
2,582 SqFt
SOLD DATE : 09/26/2023
Key Details
Property Type Single Family Home
Listing Status Sold
Purchase Type For Sale
Square Footage 2,582 sqft
Price per Sqft $167
Subdivision Harmony - Vivace At Harmony
MLS Listing ID 55246884
Sold Date 09/26/23
Style Traditional
Bedrooms 4
Full Baths 3
Half Baths 1
HOA Fees $66/ann
HOA Y/N 1
Year Built 2019
Annual Tax Amount $9,740
Tax Year 2022
Lot Size 6,408 Sqft
Acres 0.1471
Property Description
This wonderful 2 story home is sure to amaze! The unique open concept floorplan features the primary and one secondary bedroom down with a study/office with French doors. Upstairs you'll find two more bedrooms, as well as a game room and flex room! The gourmet kitchen has an over-sized island with gorgeous granite countertops, plenty of storage space with lots of cabinets, a massive walk-in pantry, and a 36-inch stove top with 5 burners. Fireplace in living has gas connections. Living room looks out to semi-private back yard with no direct rear neighbors. The extended covered patio is perfect for entertaining. The master bathroom boasts a drop-in tub with a framed shower, and a huge walk in closet that accesses the laundry room. Come see your new home today.
Location
State TX
County Montgomery
Community Harmony
Area Spring Northeast
Rooms
Bedroom Description 2 Bedrooms Down,Primary Bed - 1st Floor
Other Rooms Gameroom Up, Home Office/Study, Living Area - 1st Floor, Utility Room in House
Master Bathroom Primary Bath: Separate Shower
Kitchen Island w/o Cooktop, Kitchen open to Family Room, Under Cabinet Lighting, Walk-in Pantry
Interior
Interior Features Alarm System - Owned, Window Coverings, Fire/Smoke Alarm, High Ceiling
Heating Central Gas
Cooling Central Electric
Flooring Carpet, Tile, Wood
Fireplaces Number 1
Fireplaces Type Gas Connections
Exterior
Exterior Feature Back Green Space, Back Yard Fenced, Covered Patio/Deck, Sprinkler System
Parking Features Attached Garage
Garage Spaces 2.0
Garage Description Auto Garage Door Opener, Double-Wide Driveway
Roof Type Composition
Street Surface Concrete,Curbs,Gutters
Private Pool No
Building
Lot Description Subdivision Lot
Faces East
Story 2
Foundation Slab
Lot Size Range 0 Up To 1/4 Acre
Builder Name Shea
Water Water District
Structure Type Brick,Cement Board,Stone
New Construction No
Schools
Elementary Schools Broadway Elementary School
Middle Schools York Junior High School
High Schools Grand Oaks High School
School District 11 - Conroe
Others
Senior Community No
Restrictions Deed Restrictions
Tax ID 9447-00-02000
Energy Description Ceiling Fans,Digital Program Thermostat,Energy Star Appliances,Energy Star/CFL/LED Lights,High-Efficiency HVAC,Insulated/Low-E windows,Insulation - Batt,Other Energy Features
Acceptable Financing Cash Sale, Conventional, FHA, VA
Tax Rate 2.7251
Disclosures Mud, Sellers Disclosure
Listing Terms Cash Sale, Conventional, FHA, VA
Financing Cash Sale,Conventional,FHA,VA
Special Listing Condition Mud, Sellers Disclosure
Read Less Info
Want to know what your home might be worth? Contact us for a FREE valuation!

Our team is ready to help you sell your home for the highest possible price ASAP

Bought with Hatch Agency Real Estate
13276 Research Blvd, Suite # 107, Austin, Texas, 78750, United States






