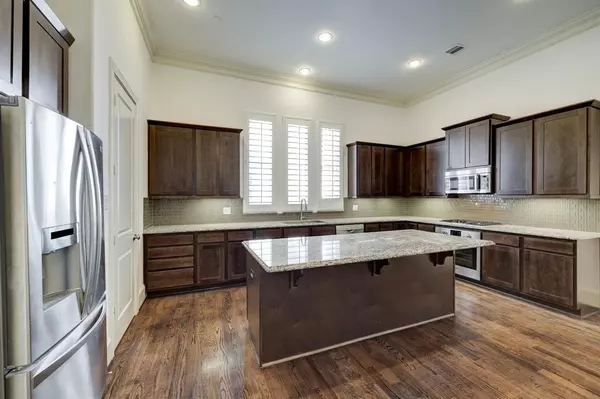$559,000
For more information regarding the value of a property, please contact us for a free consultation.
3 Beds
3.1 Baths
3,126 SqFt
SOLD DATE : 09/26/2023
Key Details
Property Type Townhouse
Sub Type Townhouse
Listing Status Sold
Purchase Type For Sale
Square Footage 3,126 sqft
Price per Sqft $175
Subdivision Rice Military / Washington Corridor
MLS Listing ID 33637589
Sold Date 09/26/23
Style Contemporary/Modern,Traditional
Bedrooms 3
Full Baths 3
Half Baths 1
HOA Fees $155/ann
Year Built 2013
Annual Tax Amount $11,827
Tax Year 2022
Lot Size 1,746 Sqft
Property Description
Gorgeous townhome built by renowned builders, In-Town Homes. So spacious with over 3000 sq. ft. 3 bedrooms, 3 1/2 baths plus a game room. Cooks dream granite island kitchen w/ Bosch stainless steel appliances and an abundance of custom cabinet and counter space. So much space to cook, bake & entertain. Huge walk-in pantry. Open concept floor plan, ideal for entertaining. The huge 17'x12' kitchen opens out to the large dining & living areas. Gleaming hardwood floors, plantation shutters, beautiful moldings, lots of storage and freshly painted interior. Huge 20'x15' primary bedroom, luxurious baths all with richly appointed counter tops, fixtures and hardware. Enormous game room on the 4th floor as well as a huge 21'x14' rooftop deck w/ fantastic views of downtown. Wonderful walkable location, blocks to many great restaurants, shopping, HEB & just minutes to downtown, Memorial Park, Galleria, etc. Owner leaving refrigerator, washer and dryer. So much more, see pictures for more details.
Location
State TX
County Harris
Area Rice Military/Washington Corridor
Rooms
Bedroom Description 1 Bedroom Down - Not Primary BR,En-Suite Bath,Primary Bed - 3rd Floor,Sitting Area,Walk-In Closet
Other Rooms 1 Living Area, Gameroom Up, Kitchen/Dining Combo, Living Area - 2nd Floor, Living/Dining Combo, Utility Room in House
Master Bathroom Half Bath, Primary Bath: Double Sinks, Primary Bath: Soaking Tub, Secondary Bath(s): Tub/Shower Combo, Vanity Area
Den/Bedroom Plus 3
Kitchen Breakfast Bar, Island w/o Cooktop, Kitchen open to Family Room, Walk-in Pantry
Interior
Interior Features Alarm System - Owned, Balcony, Crown Molding, Window Coverings, Fire/Smoke Alarm, High Ceiling, Prewired for Alarm System, Refrigerator Included, Wired for Sound
Heating Central Gas
Cooling Central Electric
Flooring Carpet, Tile, Wood
Appliance Dryer Included, Electric Dryer Connection, Full Size, Gas Dryer Connections, Refrigerator, Washer Included
Dryer Utilities 1
Laundry Utility Rm in House
Exterior
Exterior Feature Balcony, Exterior Gas Connection, Front Green Space, Patio/Deck, Rooftop Deck, Storage
Parking Features Attached Garage
Garage Spaces 2.0
View South
Roof Type Composition
Street Surface Concrete,Curbs
Private Pool No
Building
Faces South
Story 4
Entry Level All Levels
Foundation Slab
Sewer Public Sewer
Water Public Water
Structure Type Stucco
New Construction No
Schools
Elementary Schools Memorial Elementary School (Houston)
Middle Schools Hogg Middle School (Houston)
High Schools Heights High School
School District 27 - Houston
Others
HOA Fee Include Grounds,Limited Access Gates,Trash Removal
Senior Community No
Tax ID 130-317-001-0003
Ownership Full Ownership
Energy Description Ceiling Fans,Digital Program Thermostat,High-Efficiency HVAC,HVAC>13 SEER
Acceptable Financing Cash Sale, Conventional
Tax Rate 2.2019
Disclosures Sellers Disclosure
Listing Terms Cash Sale, Conventional
Financing Cash Sale,Conventional
Special Listing Condition Sellers Disclosure
Read Less Info
Want to know what your home might be worth? Contact us for a FREE valuation!

Our team is ready to help you sell your home for the highest possible price ASAP

Bought with Berkshire Hathaway HomeServices Premier Properties

13276 Research Blvd, Suite # 107, Austin, Texas, 78750, United States






