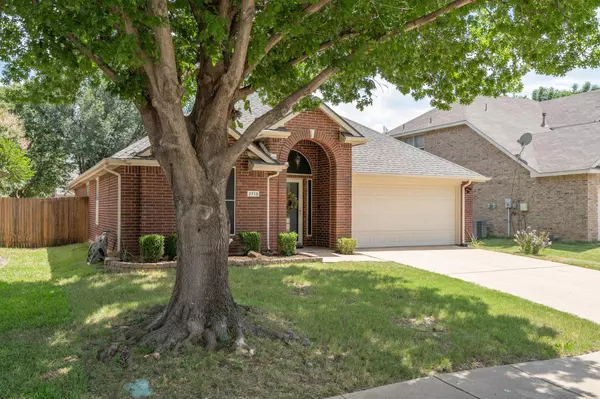$435,000
For more information regarding the value of a property, please contact us for a free consultation.
3 Beds
2 Baths
1,604 SqFt
SOLD DATE : 09/25/2023
Key Details
Property Type Single Family Home
Sub Type Single Family Residence
Listing Status Sold
Purchase Type For Sale
Square Footage 1,604 sqft
Price per Sqft $271
Subdivision Town Park Add
MLS Listing ID 20373343
Sold Date 09/25/23
Bedrooms 3
Full Baths 2
HOA Y/N None
Year Built 1996
Annual Tax Amount $5,775
Lot Size 6,316 Sqft
Acres 0.145
Property Description
Welcome Home! This stunning property boasts a serene & shaded lot with mature trees that provide privacy & tranquility. Step inside to discover a tastefully designed interior featuring neutral paint throughout & the thoughtfully placed decorative lighting adds a modern touch to every room. The open floor plan seamlessly connects the living spaces, offering a perfect layout for entertaining. The three split bedrooms provide privacy, with the primary bedroom showcasing a luxurious soaking tub, dual sinks & a frameless shower. The living room is the heart of the home, complete with a captivating cast stone fireplace, while the kitchen exudes charm with granite countertops, a subway tile backsplash & stylish gray-painted cabinets. Outside, the backyard oasis is shaded by the surrounding trees & features a covered patio, perfect for relaxing & enjoying nature's beauty. Additional storage is available in the convenient storage shed. Don't miss the chance to make this property your own!
Location
State TX
County Tarrant
Direction From TX-114 E take the exit towards SH 26 South-W D Tate and turn right onto William D Tate Ave. Turn right onto Mustang Dr and then left onto Avonia Dr. Turn left onto Magnolia Ln and the home will be on your right.
Rooms
Dining Room 2
Interior
Interior Features Cable TV Available
Heating Central, Fireplace(s), Natural Gas
Cooling Ceiling Fan(s), Central Air, Electric
Flooring Luxury Vinyl Plank, Tile
Fireplaces Number 1
Fireplaces Type Gas, Gas Starter
Appliance Dishwasher, Disposal, Electric Range, Gas Water Heater, Microwave
Heat Source Central, Fireplace(s), Natural Gas
Laundry Electric Dryer Hookup, Utility Room, Full Size W/D Area, Washer Hookup
Exterior
Exterior Feature Covered Patio/Porch, Rain Gutters, Storage
Garage Spaces 2.0
Fence Back Yard, Fenced, Wood
Utilities Available City Sewer, City Water, Sidewalk, Underground Utilities
Roof Type Composition
Garage Yes
Building
Lot Description Few Trees, Interior Lot, Landscaped, Sprinkler System
Story One
Foundation Slab
Level or Stories One
Structure Type Brick
Schools
Elementary Schools Timberline
Middle Schools Cross Timbers
High Schools Grapevine
School District Grapevine-Colleyville Isd
Others
Restrictions Unknown Encumbrance(s)
Ownership See Offer Instructions
Acceptable Financing Cash, Conventional, FHA, VA Loan
Listing Terms Cash, Conventional, FHA, VA Loan
Financing Cash
Read Less Info
Want to know what your home might be worth? Contact us for a FREE valuation!

Our team is ready to help you sell your home for the highest possible price ASAP

©2025 North Texas Real Estate Information Systems.
Bought with Glenda Pettit • Century 21 Mike Bowman, Inc.
13276 Research Blvd, Suite # 107, Austin, Texas, 78750, United States






