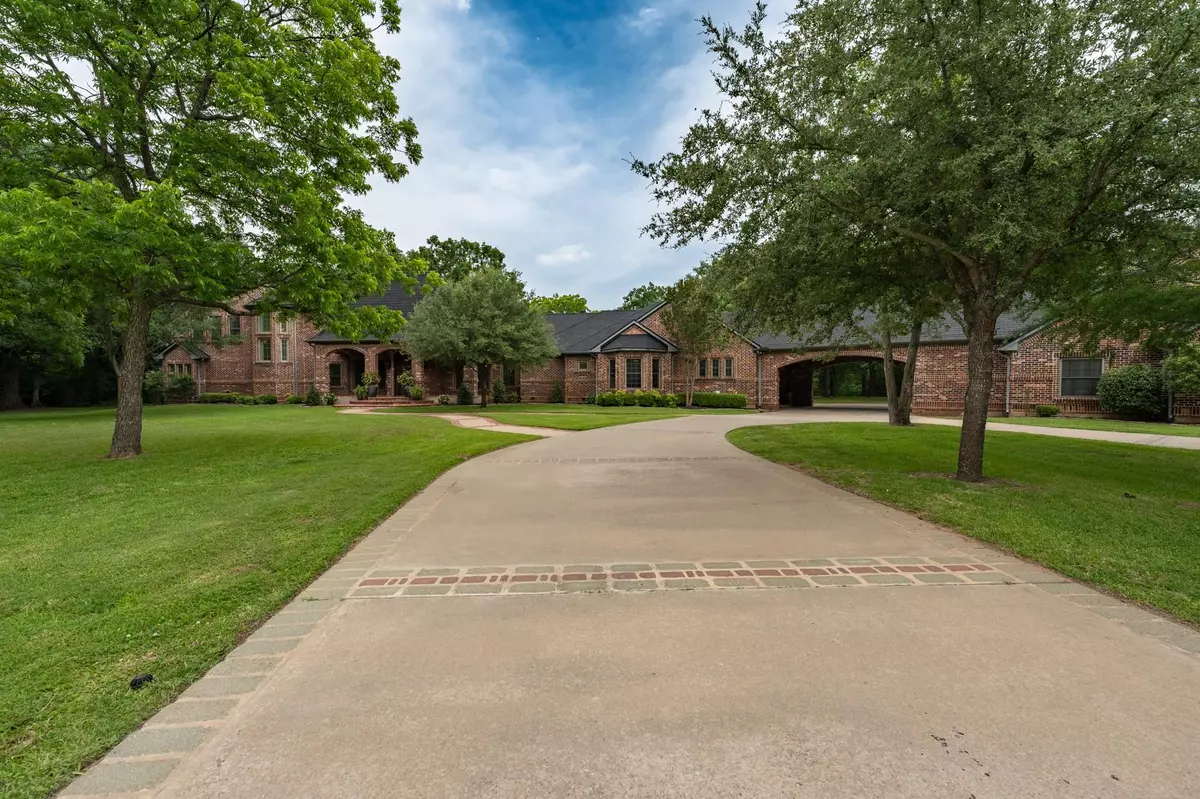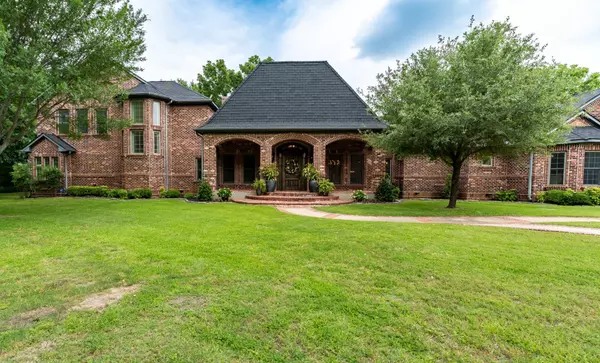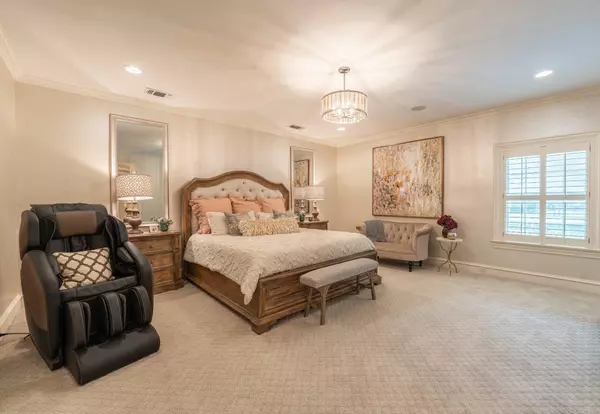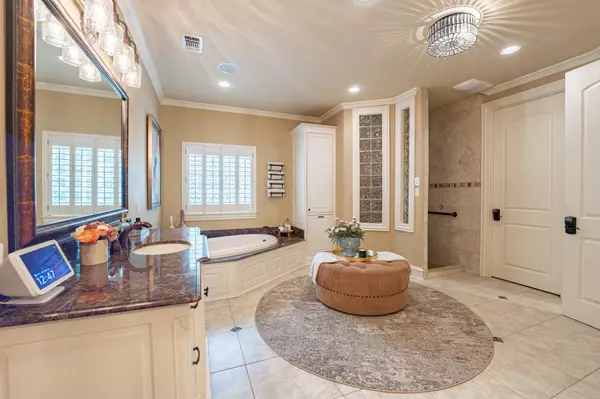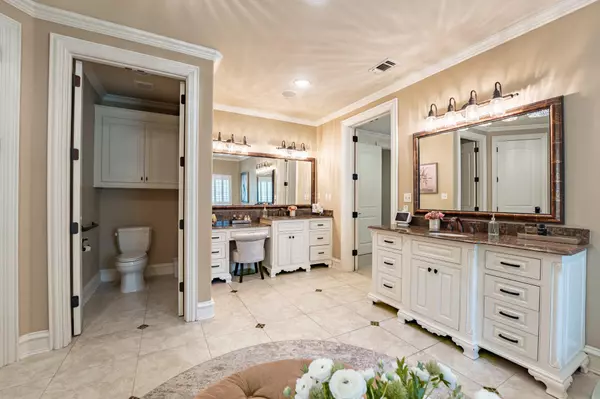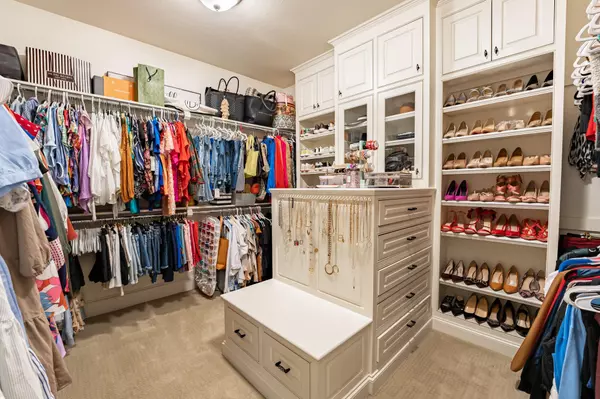$1,690,000
For more information regarding the value of a property, please contact us for a free consultation.
5 Beds
5 Baths
5,533 SqFt
SOLD DATE : 09/21/2023
Key Details
Property Type Single Family Home
Sub Type Single Family Residence
Listing Status Sold
Purchase Type For Sale
Square Footage 5,533 sqft
Price per Sqft $305
Subdivision Creekbend West Add
MLS Listing ID 20335260
Sold Date 09/21/23
Style Contemporary/Modern
Bedrooms 5
Full Baths 4
Half Baths 1
HOA Y/N None
Year Built 2007
Annual Tax Amount $18,494
Lot Size 8.050 Acres
Acres 8.05
Property Description
Come see this custom designed and custom-built home situated on 8 acres in beautiful West Sherman, only minutes away from in town conveniences like grocery shopping and pharmacy. This property features well-manicured, mature trees with beautiful, park-like views from the covered patio and plenty of privacy for your family. 6 full rooms with flexible concepts, each with its own closet and multiple bathrooms positioned within the home. Master suite is a Must See! Open concept living, dining, and kitchen area are perfect for entertaining large or intimate gatherings. The kitchen features stainless steel appliances, natural light from the large windows, and tons of granite countertop space. Full, walk-in pantry, and custom cabinets throughout. Living room has a remote start gas fireplace and floor to ceiling custom cabinets and shelving, perfect for relaxing moments. The home also features a media room for private movie viewings and an upstairs game room with tons of potential.
Location
State TX
County Grayson
Direction Off of Hwy 1417 in Sherman, Travel WEST down Washington Street until you reach Creekbend Circle. Travel SouthEast down Creekbend Circle until you reach the end of the street and Cul de Sac.
Rooms
Dining Room 1
Interior
Interior Features Built-in Features, Decorative Lighting, Granite Counters, Kitchen Island, Open Floorplan, Pantry, Walk-In Closet(s)
Heating Central
Cooling Electric, ENERGY STAR Qualified Equipment
Flooring Carpet, Hardwood, Tile
Fireplaces Number 1
Fireplaces Type Glass Doors, Living Room
Equipment Home Theater
Appliance Built-in Refrigerator, Dishwasher, Disposal, Gas Oven, Gas Range, Ice Maker, Microwave
Heat Source Central
Laundry Electric Dryer Hookup, Utility Room, Full Size W/D Area, Washer Hookup
Exterior
Exterior Feature Rain Gutters
Garage Spaces 3.0
Carport Spaces 1
Utilities Available City Sewer, City Water, Concrete, Electricity Connected, Natural Gas Available
Waterfront Description Creek
Roof Type Composition,Synthetic
Garage Yes
Private Pool 1
Building
Lot Description Acreage, Cul-De-Sac, Many Trees, Oak
Story Two
Foundation Pillar/Post/Pier
Level or Stories Two
Structure Type Brick
Schools
Elementary Schools S And S
Middle Schools S And S
High Schools S And S
School District S And S Cons Isd
Others
Acceptable Financing Cash, Conventional, FHA
Listing Terms Cash, Conventional, FHA
Financing Conventional
Read Less Info
Want to know what your home might be worth? Contact us for a FREE valuation!

Our team is ready to help you sell your home for the highest possible price ASAP

©2024 North Texas Real Estate Information Systems.
Bought with Stephany Smith • PARAGON, REALTORS
13276 Research Blvd, Suite # 107, Austin, Texas, 78750, United States

