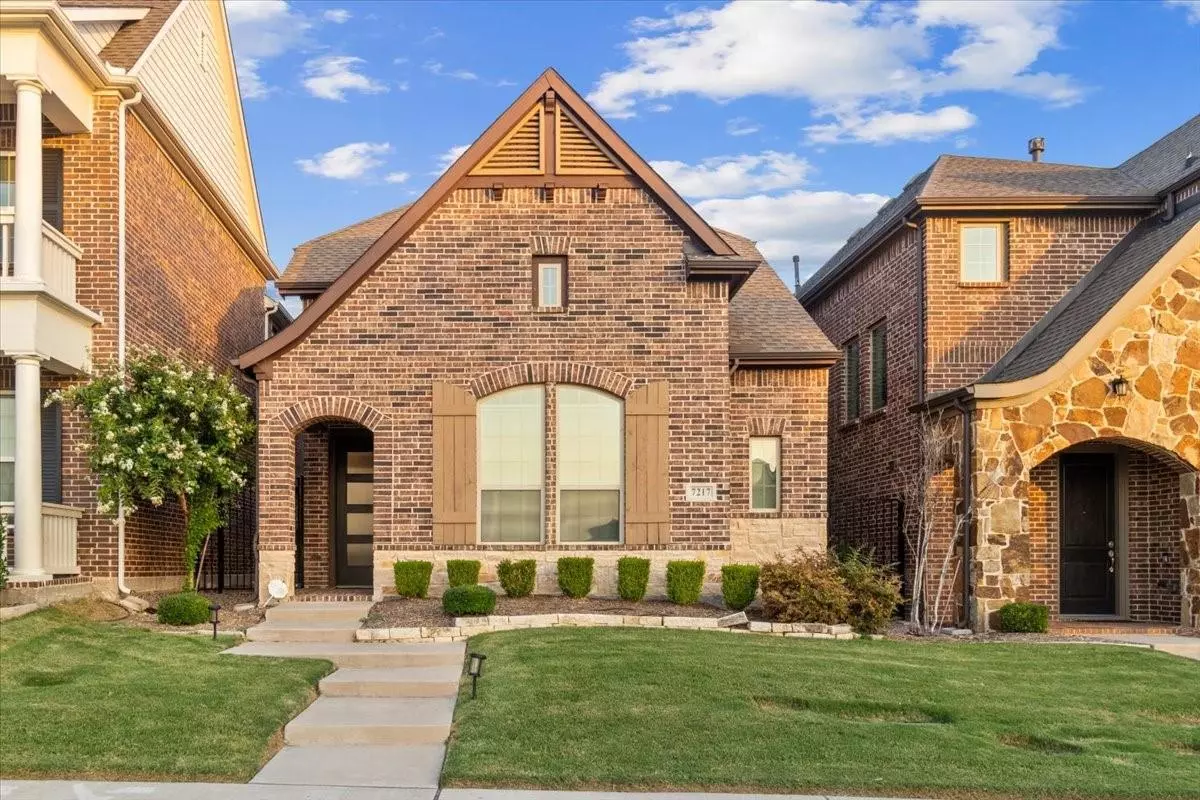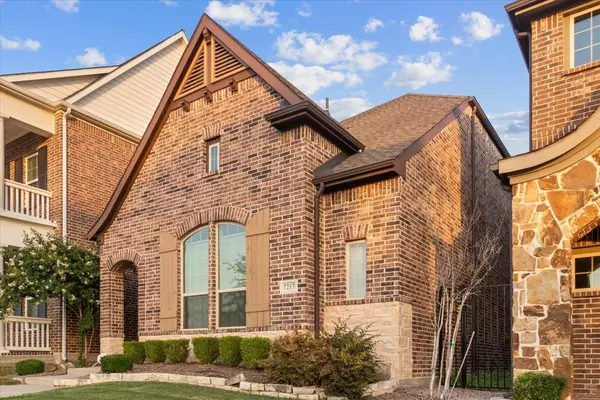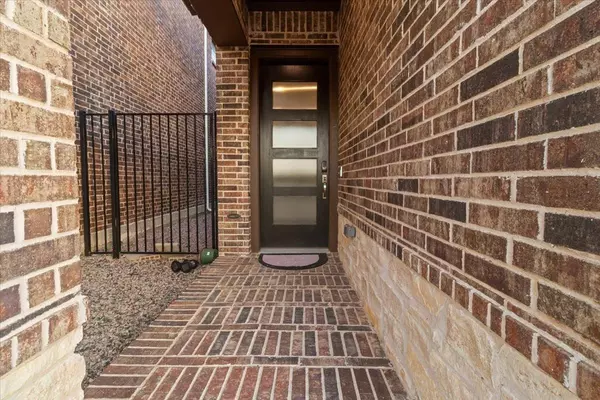$555,000
For more information regarding the value of a property, please contact us for a free consultation.
3 Beds
3 Baths
2,119 SqFt
SOLD DATE : 09/21/2023
Key Details
Property Type Single Family Home
Sub Type Single Family Residence
Listing Status Sold
Purchase Type For Sale
Square Footage 2,119 sqft
Price per Sqft $261
Subdivision Spicewood At Craig Ranch Ph 1B
MLS Listing ID 20391716
Sold Date 09/21/23
Style A-Frame
Bedrooms 3
Full Baths 2
Half Baths 1
HOA Fees $115/ann
HOA Y/N Mandatory
Year Built 2018
Annual Tax Amount $9,337
Lot Size 2,874 Sqft
Acres 0.066
Property Description
Beautiful open floor plan move in ready home in the heart of Craig Ranch with easy access to Sam Rayburn Tollway and Central Expressway. Stunning white shaker style cabinets with a white backsplash and white quartz counter top to complete the sleek clean look. Stainless steel appliances with a gas cooktop and a built in microwave and oven. Refrigerator will convey with the property. Kitchen island to over look the living room area, chimney and formal dinning room area. Master bedroom is located downstairs with an ensuite bathroom with double vanity and a walk-in closet. Transport yourself upstairs to an additional living area perfect for any entertainment ideas. Two bedrooms and a full bathroom upstairs. This home is perfect for anyone looking for a low-maintenance patio home. Surrounded by entertainment, biking and walking trails.
Location
State TX
County Collin
Community Community Sprinkler
Direction See GPS for details.
Rooms
Dining Room 1
Interior
Interior Features Double Vanity, Eat-in Kitchen, Granite Counters, High Speed Internet Available, Kitchen Island, Open Floorplan, Pantry
Heating Electric
Cooling Central Air, Electric
Flooring Carpet, Ceramic Tile, Luxury Vinyl Plank
Fireplaces Number 1
Fireplaces Type Gas Logs, Gas Starter
Appliance Dishwasher, Disposal, Electric Oven, Electric Water Heater, Gas Cooktop, Microwave, Tankless Water Heater
Heat Source Electric
Laundry Electric Dryer Hookup, In Hall, Stacked W/D Area, Washer Hookup
Exterior
Garage Spaces 2.0
Community Features Community Sprinkler
Utilities Available City Sewer, City Water, Individual Gas Meter
Roof Type Shingle
Garage Yes
Building
Story Two
Foundation Slab
Level or Stories Two
Schools
Elementary Schools Evans
Middle Schools Ereckson
High Schools Allen
School District Allen Isd
Others
Ownership Humberto Salinas Jr
Acceptable Financing Cash, Conventional, FHA, VA Loan
Listing Terms Cash, Conventional, FHA, VA Loan
Financing Conventional
Read Less Info
Want to know what your home might be worth? Contact us for a FREE valuation!

Our team is ready to help you sell your home for the highest possible price ASAP

©2024 North Texas Real Estate Information Systems.
Bought with Victoria Cantu • Fathom Realty
13276 Research Blvd, Suite # 107, Austin, Texas, 78750, United States






