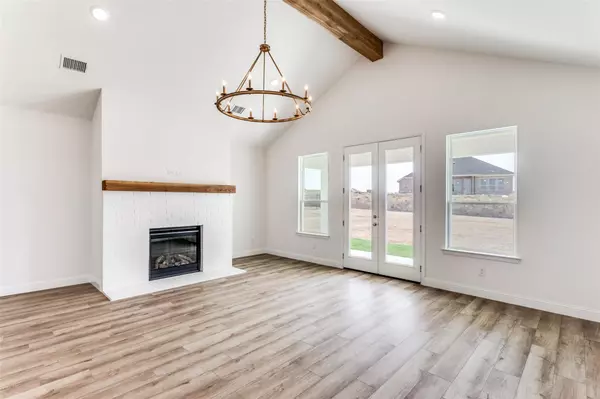$467,000
For more information regarding the value of a property, please contact us for a free consultation.
3 Beds
2 Baths
2,296 SqFt
SOLD DATE : 09/19/2023
Key Details
Property Type Single Family Home
Sub Type Single Family Residence
Listing Status Sold
Purchase Type For Sale
Square Footage 2,296 sqft
Price per Sqft $203
Subdivision Wildcat Ridge
MLS Listing ID 20333908
Sold Date 09/19/23
Style Modern Farmhouse
Bedrooms 3
Full Baths 2
HOA Fees $48/mo
HOA Y/N Mandatory
Year Built 2023
Lot Size 0.322 Acres
Acres 0.3222
Property Description
Beautiful Modern Farmhouse design coming to Wildcat Ridge! Luxury vinyl wood-style flooring in entry, living, kitchen, dining, flex room, and halls to bedrooms. Stainless kitchen appliances + gas range. Chef’s dream kitchen with an expansive eat-in island. Gas fireplace with hearth surround. Spacious master bathroom with large soaker tub and separate shower. Designer lighting and tile throughout.
Full landscaping package with irrigation and more!Low HOA. Gated, community pool & club house.
Location
State TX
County Johnson
Direction Input into preferred GPS
Rooms
Dining Room 1
Interior
Interior Features Decorative Lighting, Eat-in Kitchen, Granite Counters, High Speed Internet Available, Kitchen Island, Open Floorplan, Pantry, Vaulted Ceiling(s)
Heating Central, Natural Gas, Zoned
Cooling Ceiling Fan(s), Central Air, Gas, Zoned
Flooring Carpet, Ceramic Tile, Luxury Vinyl Plank
Fireplaces Number 1
Fireplaces Type Gas, Gas Logs, Gas Starter, Living Room
Equipment Irrigation Equipment
Appliance Dishwasher, Disposal, Gas Range, Microwave, Vented Exhaust Fan
Heat Source Central, Natural Gas, Zoned
Exterior
Garage Spaces 2.0
Utilities Available City Sewer, City Water, Community Mailbox, Individual Gas Meter, Individual Water Meter, Underground Utilities
Roof Type Composition
Garage Yes
Building
Lot Description Cul-De-Sac, Interior Lot, Landscaped, Sprinkler System, Subdivision
Story One
Foundation Slab
Level or Stories One
Structure Type Board & Batten Siding,Brick,Fiber Cement
Schools
Elementary Schools Godley
Middle Schools Godley
High Schools Godley
School District Godley Isd
Others
Restrictions Development
Ownership Clarity Homes
Acceptable Financing Cash, Conventional, FHA, VA Loan
Listing Terms Cash, Conventional, FHA, VA Loan
Financing Conventional
Read Less Info
Want to know what your home might be worth? Contact us for a FREE valuation!

Our team is ready to help you sell your home for the highest possible price ASAP

©2024 North Texas Real Estate Information Systems.
Bought with Angelia Ekholm • Agency Dallas Park Cities, LLC

13276 Research Blvd, Suite # 107, Austin, Texas, 78750, United States






