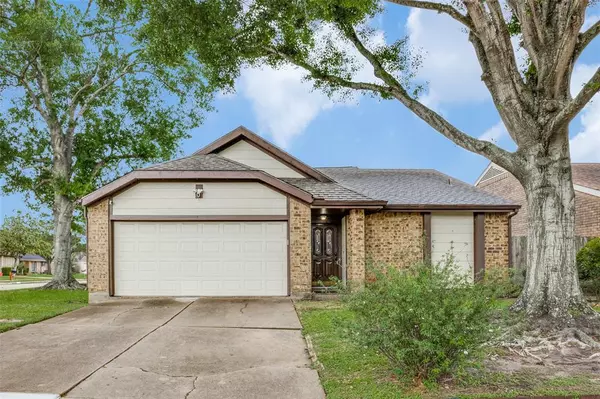$299,900
For more information regarding the value of a property, please contact us for a free consultation.
3 Beds
2 Baths
1,838 SqFt
SOLD DATE : 09/07/2023
Key Details
Property Type Single Family Home
Listing Status Sold
Purchase Type For Sale
Square Footage 1,838 sqft
Price per Sqft $163
Subdivision Meadowglen Sec 1
MLS Listing ID 89339151
Sold Date 09/07/23
Style Traditional
Bedrooms 3
Full Baths 2
Year Built 1981
Annual Tax Amount $5,772
Tax Year 2022
Lot Size 6,619 Sqft
Acres 0.152
Property Description
Back on the Market at NO fault of the home again.
Are you looking for a home with modern finishes but with incredible character and sophistication...well you can turn the car around or turn off the stove if you're at your soon to be previous residence and set the GPS to 11823 Oak Meadows. While nestled on an open corner lot surrounded by massive mature trees...this home guides you in from the welcoming architecture. As you enter the home you will notice the freeing feeling from all that it has to offer. The flow from the bright, open and freshly updated kitchen with quartz counter tops and white cabinets, peaceful dining area, to the grand living area all the way through to the hideaway bedrooms. As you make your way through the home, you will see the incredible upkeep and tasteful updates. Newer HVAC system, along with newer windows, and an open backyard to invite the already entertained guests out back. Make this solid home yours!!!
Location
State TX
County Fort Bend
Area Stafford Area
Rooms
Bedroom Description Primary Bed - 1st Floor,Walk-In Closet
Other Rooms Breakfast Room, Family Room, Kitchen/Dining Combo, Living Area - 1st Floor, Utility Room in House
Master Bathroom Primary Bath: Double Sinks, Primary Bath: Shower Only, Secondary Bath(s): Tub/Shower Combo
Kitchen Breakfast Bar, Island w/o Cooktop, Kitchen open to Family Room, Pantry, Walk-in Pantry
Interior
Heating Central Electric
Cooling Central Electric
Fireplaces Number 1
Exterior
Exterior Feature Back Yard, Back Yard Fenced, Fully Fenced, Private Driveway, Satellite Dish, Side Yard, Sprinkler System
Parking Features Attached Garage
Garage Spaces 2.0
Roof Type Composition
Private Pool No
Building
Lot Description Corner
Story 1
Foundation Slab
Lot Size Range 0 Up To 1/4 Acre
Sewer Public Sewer
Water Public Water
Structure Type Brick,Other,Wood
New Construction No
Schools
Elementary Schools Meadows Elementary School (Fort Bend)
Middle Schools Dulles Middle School
High Schools Dulles High School
School District 19 - Fort Bend
Others
Senior Community No
Restrictions No Restrictions,Unknown
Tax ID 4966-01-007-0080-907
Energy Description Ceiling Fans,Digital Program Thermostat
Acceptable Financing Cash Sale, Conventional, FHA
Tax Rate 2.3918
Disclosures Sellers Disclosure
Listing Terms Cash Sale, Conventional, FHA
Financing Cash Sale,Conventional,FHA
Special Listing Condition Sellers Disclosure
Read Less Info
Want to know what your home might be worth? Contact us for a FREE valuation!

Our team is ready to help you sell your home for the highest possible price ASAP

Bought with United Real Estate - Insight

13276 Research Blvd, Suite # 107, Austin, Texas, 78750, United States






