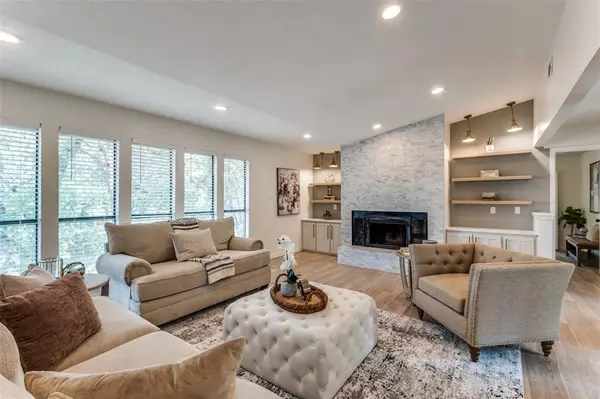$545,000
For more information regarding the value of a property, please contact us for a free consultation.
4 Beds
3 Baths
2,576 SqFt
SOLD DATE : 08/18/2023
Key Details
Property Type Single Family Home
Sub Type Single Family Residence
Listing Status Sold
Purchase Type For Sale
Square Footage 2,576 sqft
Price per Sqft $211
Subdivision Trophy Club # 6
MLS Listing ID 20389969
Sold Date 08/18/23
Style Traditional
Bedrooms 4
Full Baths 3
HOA Y/N None
Year Built 1980
Annual Tax Amount $7,730
Lot Size 10,149 Sqft
Acres 0.233
Property Description
Welcome to this charming home in sought after Trophy Club featuring an open floor plan and thoughtful updates throughout. Upon arriving at the property, you will be greeted by a large front yard with mature trees that invites you in to bask in its warm and welcoming ambiance. Stepping inside, you will find floor to ceiling windows that line the interior throughout for scenic panoramic views and gorgeous natural lighting.This home features 4 bedrooms and 3 full baths providing ample space for a family or a group of friends. Master bath has been transformed into a spa like retreat with dual vanities, soaking tub and double walkin closets. Home is located just a few minutes from Highway 114, schools, restaurants, and shopping! This one is a must see!
Location
State TX
County Denton
Direction Please use Google Maps for best directions
Rooms
Dining Room 2
Interior
Interior Features Built-in Features, Built-in Wine Cooler, Cable TV Available, Chandelier, Decorative Lighting, Double Vanity, Eat-in Kitchen, Granite Counters, High Speed Internet Available, Walk-In Closet(s)
Heating Central, Electric
Cooling Ceiling Fan(s), Central Air, Electric
Flooring Carpet, Laminate, Tile
Fireplaces Number 1
Fireplaces Type Wood Burning
Appliance Dishwasher, Disposal, Electric Cooktop, Microwave, Convection Oven
Heat Source Central, Electric
Exterior
Garage Spaces 2.0
Utilities Available MUD Sewer, MUD Water
Roof Type Composition
Parking Type Garage Single Door, Additional Parking, Driveway
Total Parking Spaces 2
Garage Yes
Building
Story Two
Foundation Slab
Level or Stories Two
Structure Type Brick,Siding
Schools
Elementary Schools Beck
Middle Schools Medlin
High Schools Byron Nelson
School District Northwest Isd
Others
Ownership See Tax
Financing Conventional
Special Listing Condition Agent Related to Owner, Owner/ Agent, Survey Available
Read Less Info
Want to know what your home might be worth? Contact us for a FREE valuation!

Our team is ready to help you sell your home for the highest possible price ASAP

©2024 North Texas Real Estate Information Systems.
Bought with Mark Nolan • Coldwell Banker Realty

13276 Research Blvd, Suite # 107, Austin, Texas, 78750, United States






