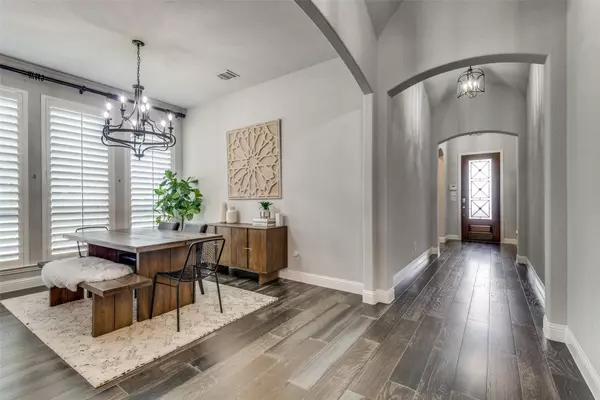$700,000
For more information regarding the value of a property, please contact us for a free consultation.
3 Beds
3 Baths
2,320 SqFt
SOLD DATE : 09/18/2023
Key Details
Property Type Single Family Home
Sub Type Single Family Residence
Listing Status Sold
Purchase Type For Sale
Square Footage 2,320 sqft
Price per Sqft $301
Subdivision Westbury At Tribute Ph 2
MLS Listing ID 20408015
Sold Date 09/18/23
Style Traditional
Bedrooms 3
Full Baths 2
Half Baths 1
HOA Fees $50
HOA Y/N Mandatory
Year Built 2018
Annual Tax Amount $13,216
Lot Size 6,969 Sqft
Acres 0.16
Property Description
Nestled within the serene, picturesque The Tribute Lakeside Resort Community, this remarkable home embodies the very essence of modern comfort & style. 3 BRs, 2.5 BAs, over 2300 SF of well-appointed living space. Open functional floorplan, seamlessly merging living area, dining, & kitchen spaces into a harmonious whole. Kitchen boasts Kitchen Aid appliances & gleaming quartz countertops w center island. Primary bedroom is a sanctuary of comfort w an ensuite bathroom w dual vanities, oversize shower & spacious closet. Secondary BRs separate from primary providing privacy for owners & guests. Office w elegant French doors for working at home. Step outdoors to a glistening pool w soothing waterfall, adorned w a covered patio w builtin BBQ for outdoor entertaining. The Tribute is an oasis, minutes from the hustle & bustle of The Star, Legacy West, Grandscape & more. Miles of trails, 2 golf courses, 2 resort pools, & a genuine sense of community make this a great place to live.
Location
State TX
County Denton
Community Club House, Community Pool, Golf, Greenbelt, Jogging Path/Bike Path, Park, Playground
Direction Please use GPS
Rooms
Dining Room 2
Interior
Interior Features Cable TV Available, Decorative Lighting, Flat Screen Wiring, High Speed Internet Available, Sound System Wiring
Heating Central, Natural Gas
Cooling Attic Fan, Ceiling Fan(s), Central Air, Electric
Flooring Carpet, Ceramic Tile, Wood
Fireplaces Number 1
Fireplaces Type Decorative, Gas Starter, Wood Burning
Appliance Dishwasher, Disposal, Electric Oven, Gas Cooktop, Microwave, Plumbed For Gas in Kitchen, Tankless Water Heater, Vented Exhaust Fan
Heat Source Central, Natural Gas
Laundry Electric Dryer Hookup, Utility Room, Full Size W/D Area, Washer Hookup
Exterior
Exterior Feature Attached Grill, Covered Patio/Porch, Lighting
Garage Spaces 2.0
Fence Back Yard, Wood
Pool Gunite, Waterfall
Community Features Club House, Community Pool, Golf, Greenbelt, Jogging Path/Bike Path, Park, Playground
Utilities Available City Sewer, City Water, Concrete, Curbs, Sidewalk, Underground Utilities
Roof Type Composition
Garage Yes
Private Pool 1
Building
Lot Description Few Trees, Interior Lot, Landscaped, Lrg. Backyard Grass, Sprinkler System, Subdivision
Story One
Foundation Slab
Level or Stories One
Structure Type Brick,Rock/Stone
Schools
Elementary Schools Prestwick K-8 Stem
Middle Schools Lakeside
High Schools Little Elm
School District Little Elm Isd
Others
Restrictions No Known Restriction(s)
Ownership See Agent
Acceptable Financing Cash, Conventional
Listing Terms Cash, Conventional
Financing Cash
Read Less Info
Want to know what your home might be worth? Contact us for a FREE valuation!

Our team is ready to help you sell your home for the highest possible price ASAP

©2025 North Texas Real Estate Information Systems.
Bought with Jessie Rittenhouse-Totherow • CENTURY 21 JUDGE FITE CO.
13276 Research Blvd, Suite # 107, Austin, Texas, 78750, United States






