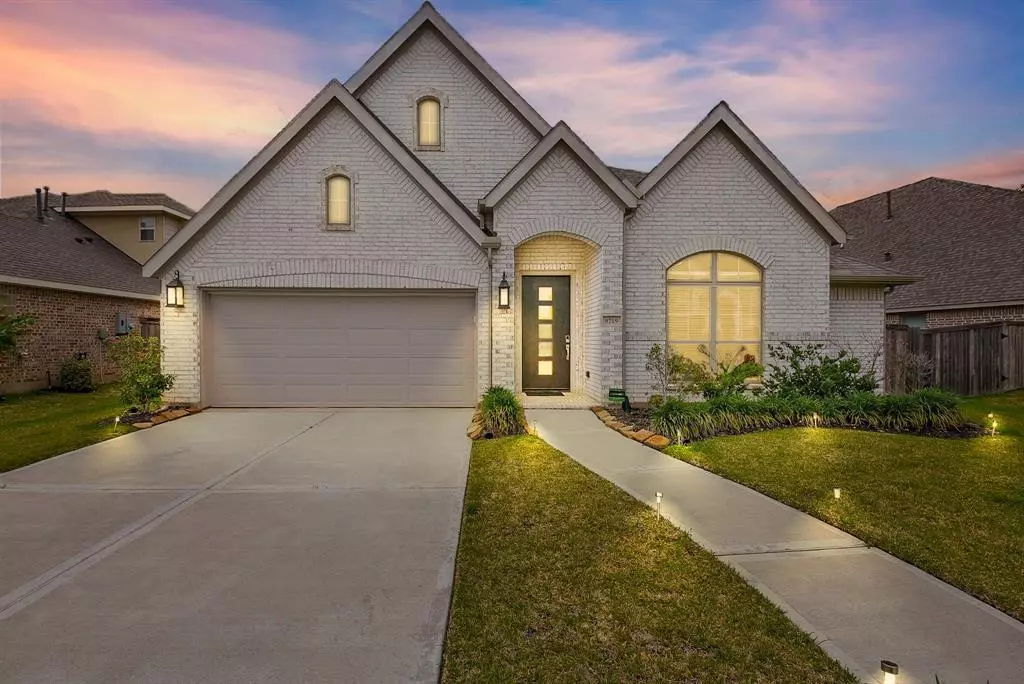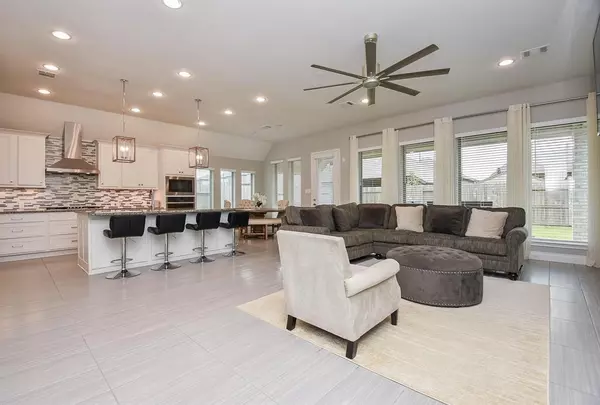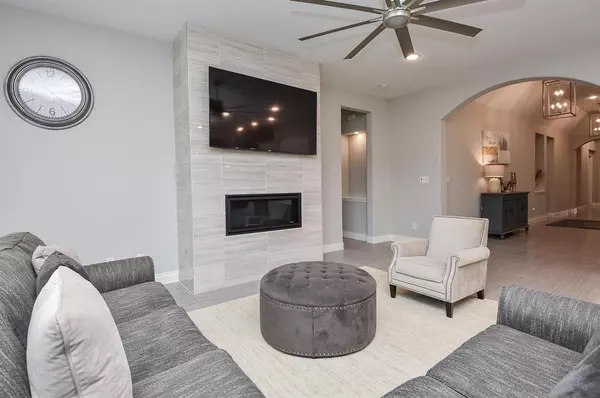$509,000
For more information regarding the value of a property, please contact us for a free consultation.
4 Beds
3.1 Baths
3,056 SqFt
SOLD DATE : 09/19/2023
Key Details
Property Type Single Family Home
Listing Status Sold
Purchase Type For Sale
Square Footage 3,056 sqft
Price per Sqft $166
Subdivision Sienna Plantation
MLS Listing ID 47980428
Sold Date 09/19/23
Style Traditional
Bedrooms 4
Full Baths 3
Half Baths 1
HOA Fees $119/ann
HOA Y/N 1
Year Built 2021
Lot Size 8,002 Sqft
Property Description
This stunning one story all brick Perry home provides modern functionality for family living. Upon walking in you will be elated by 12 foot ceilings with a massive grand and inviting entry way. Wood like tile throughout with carpet in the bedrooms. The easy flow floor plan includes a private home office, formal dining and media/game room. The family room has a modern tile fireplace as a focal point and extends with a wall of windows opening to the elegant kitchen which hosts a generous island with plenty of seating and storage, ideal for entertaining and family gatherings. The primary suite bathed in natural light includes a wall of windows, en suite primary bath with dual vanity, garden tub, separate glass-shower and walk in closet. Secondary bedrooms plus a guest suite as well as a powder room complete the home with functionality and style. Sienna offers resort-style amenities - golf, tennis, swimming pools, splash pads, parks, playgrounds, fitness center and much more!
Location
State TX
County Fort Bend
Community Sienna
Area Sienna Area
Rooms
Bedroom Description All Bedrooms Down,En-Suite Bath,Split Plan,Walk-In Closet
Other Rooms Den, Family Room, Formal Dining, Home Office/Study
Master Bathroom Half Bath, Primary Bath: Double Sinks, Primary Bath: Jetted Tub, Primary Bath: Separate Shower, Primary Bath: Soaking Tub, Secondary Bath(s): Shower Only
Kitchen Breakfast Bar, Kitchen open to Family Room, Pantry, Pots/Pans Drawers, Under Cabinet Lighting
Interior
Heating Central Gas
Cooling Central Electric
Flooring Carpet, Tile
Fireplaces Number 1
Fireplaces Type Gas Connections
Exterior
Exterior Feature Back Yard, Back Yard Fenced, Covered Patio/Deck, Fully Fenced, Patio/Deck, Porch, Sprinkler System
Parking Features Attached Garage
Garage Spaces 2.0
Roof Type Composition
Private Pool No
Building
Lot Description Subdivision Lot
Faces South
Story 1
Foundation Slab
Lot Size Range 0 Up To 1/4 Acre
Water Water District
Structure Type Brick
New Construction No
Schools
Elementary Schools Leonetti Elementary School
Middle Schools Thornton Middle School (Fort Bend)
High Schools Almeta Crawford High School
School District 19 - Fort Bend
Others
HOA Fee Include Clubhouse,Recreational Facilities
Senior Community No
Restrictions Deed Restrictions
Tax ID 8119-31-004-0090-907
Energy Description Attic Fan,Attic Vents,Ceiling Fans,Digital Program Thermostat,High-Efficiency HVAC
Acceptable Financing Cash Sale, Conventional, FHA, VA
Disclosures Levee District, Mud, Sellers Disclosure
Listing Terms Cash Sale, Conventional, FHA, VA
Financing Cash Sale,Conventional,FHA,VA
Special Listing Condition Levee District, Mud, Sellers Disclosure
Read Less Info
Want to know what your home might be worth? Contact us for a FREE valuation!

Our team is ready to help you sell your home for the highest possible price ASAP

Bought with REALM Real Estate Professionals - Sugar Land
13276 Research Blvd, Suite # 107, Austin, Texas, 78750, United States






