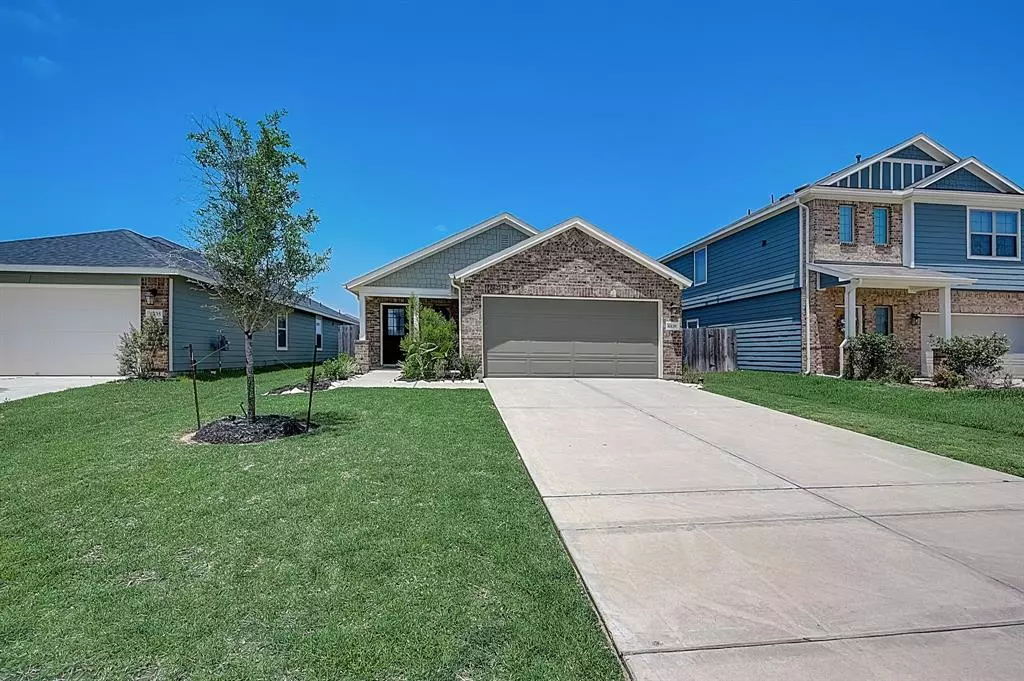$280,000
For more information regarding the value of a property, please contact us for a free consultation.
3 Beds
2 Baths
1,554 SqFt
SOLD DATE : 09/15/2023
Key Details
Property Type Single Family Home
Listing Status Sold
Purchase Type For Sale
Square Footage 1,554 sqft
Price per Sqft $186
Subdivision Lantana
MLS Listing ID 80912380
Sold Date 09/15/23
Style Traditional
Bedrooms 3
Full Baths 2
HOA Fees $43/ann
HOA Y/N 1
Year Built 2020
Annual Tax Amount $6,366
Tax Year 2022
Lot Size 5,991 Sqft
Acres 0.1375
Property Description
This captivating one-owner home with a spacious backyard is a rare find! Featuring an open floor plan with an abundance of natural light, this Magnolia floor plan from M/I Homes offers 3 bedrooms, 2 full baths, and an attached 2-car garage. Ideal for hosting gatherings, the vaulted ceilings and spacious living areas flow seamlessly into the kitchen which features 42” cabinets, granite countertops, stainless steel appliances, and luxury vinyl flooring. The primary suite boasts picturesque bay windows and an en-suite featuring luxurious tile, double sinks, a large shower, a walk-in closet, and a dressing area. With a fully automatic sprinkler system, a covered back patio with a ceiling fan, and a gas connector for a grill, this home is truly the perfect mix of luxury and efficiency. Conveniently located near 99, I-10, and 290, this home won't last long. Make it yours today!
Location
State TX
County Harris
Area Bear Creek South
Rooms
Bedroom Description En-Suite Bath,Walk-In Closet
Other Rooms Utility Room in House
Master Bathroom Primary Bath: Double Sinks, Primary Bath: Separate Shower, Primary Bath: Shower Only, Secondary Bath(s): Tub/Shower Combo
Kitchen Breakfast Bar, Island w/o Cooktop, Kitchen open to Family Room, Pantry, Walk-in Pantry
Interior
Interior Features Alarm System - Owned, Fire/Smoke Alarm, Refrigerator Included
Heating Central Gas
Cooling Central Electric
Flooring Carpet, Vinyl Plank
Exterior
Exterior Feature Back Yard Fenced, Covered Patio/Deck, Exterior Gas Connection, Sprinkler System
Parking Features Attached Garage
Garage Spaces 2.0
Roof Type Composition
Private Pool No
Building
Lot Description Subdivision Lot
Story 1
Foundation Slab
Lot Size Range 0 Up To 1/4 Acre
Builder Name M/I
Water Water District
Structure Type Brick,Cement Board
New Construction No
Schools
Elementary Schools Walker Elementary School (Cypress-Fairbanks)
Middle Schools Rowe Middle School
High Schools Cypress Park High School
School District 13 - Cypress-Fairbanks
Others
Senior Community No
Restrictions Deed Restrictions
Tax ID 141-069-001-0013
Energy Description Attic Vents,Ceiling Fans,Digital Program Thermostat,Energy Star Appliances,High-Efficiency HVAC,HVAC>13 SEER,Insulated/Low-E windows,Radiant Attic Barrier
Acceptable Financing Cash Sale, Conventional, FHA, VA
Tax Rate 2.6781
Disclosures Mud, Sellers Disclosure
Green/Energy Cert Energy Star Qualified Home
Listing Terms Cash Sale, Conventional, FHA, VA
Financing Cash Sale,Conventional,FHA,VA
Special Listing Condition Mud, Sellers Disclosure
Read Less Info
Want to know what your home might be worth? Contact us for a FREE valuation!

Our team is ready to help you sell your home for the highest possible price ASAP

Bought with Keller Williams Signature
13276 Research Blvd, Suite # 107, Austin, Texas, 78750, United States






