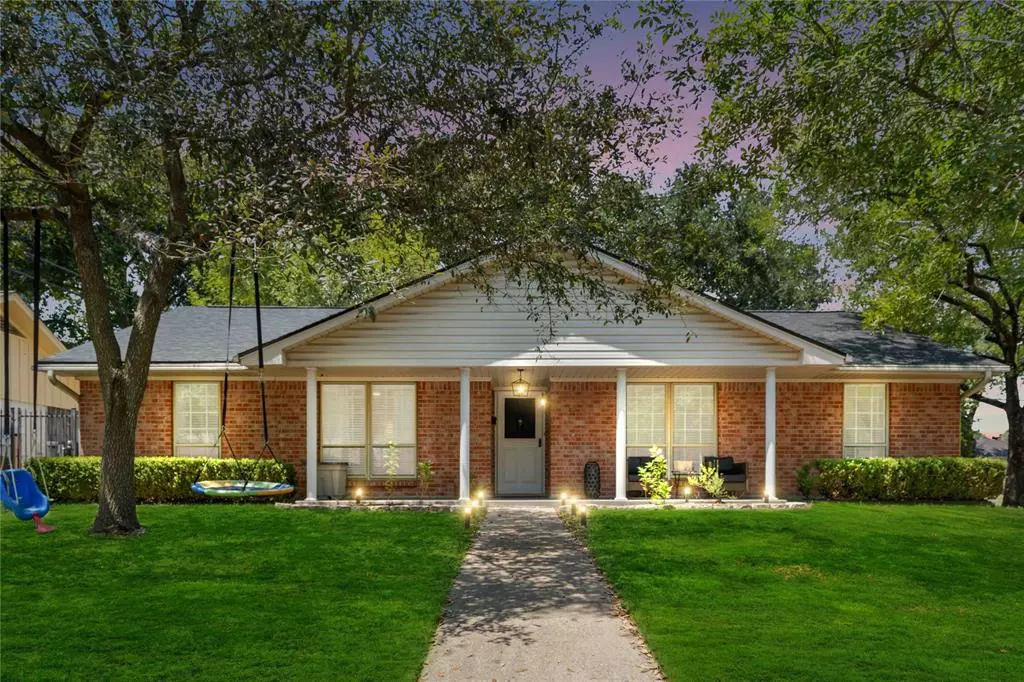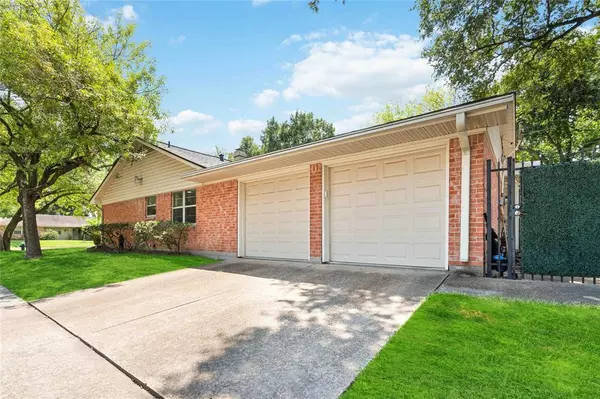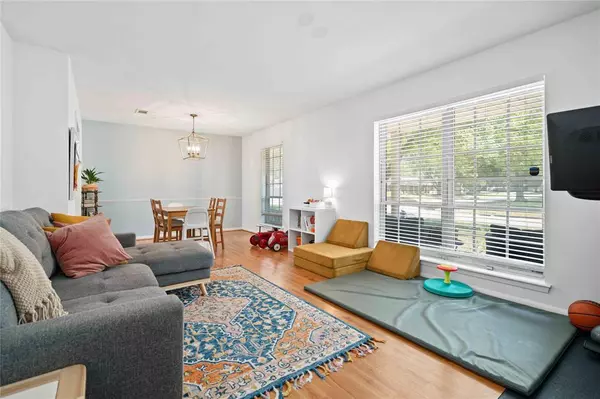$414,900
For more information regarding the value of a property, please contact us for a free consultation.
3 Beds
2 Baths
2,166 SqFt
SOLD DATE : 09/15/2023
Key Details
Property Type Single Family Home
Listing Status Sold
Purchase Type For Sale
Square Footage 2,166 sqft
Price per Sqft $180
Subdivision Oak Forest Sec 17
MLS Listing ID 77890879
Sold Date 09/15/23
Style Ranch,Traditional
Bedrooms 3
Full Baths 2
Year Built 1965
Annual Tax Amount $7,981
Tax Year 2022
Lot Size 8,280 Sqft
Acres 0.19
Property Description
Centrally located minutes from Downtown & Galleria & on a corner lot, this one story gem w/NO CARPET is unique in every way!From the foyer enter into the formal dining & living room complete w/wood tile floors & custom light fixture.The dining rm flows nicely into the kitchen & breakfast area w/ample counter & cabinet space & ceramic tile floors.The bright kitchen opens up to the spacious family room w/wood burning, brick fireplace, built-in shelving, ceiling fan, accent wall & wood tile floors. Steps away is a huge, 2nd living rm w/wood tile floors, ceiling fan, exposed brick & accent walls, & sliding glass doors that lead to the spacious backyard w/shed that stays. The spacious primary bedroom offers a private bath, walk-in closet, home office/study nook, sitting area & dual entry from the hallway & 2nd living room. The remaining bedrooms are a nice size & offer wood tile floors & close access to the 2nd bathroom. Roof 2023 & home generator. Incredible access to freeways, a must see!
Location
State TX
County Harris
Area Oak Forest West Area
Rooms
Bedroom Description All Bedrooms Down
Other Rooms Family Room, Formal Dining, Gameroom Down, Utility Room in Garage
Master Bathroom Primary Bath: Tub/Shower Combo
Den/Bedroom Plus 3
Kitchen Breakfast Bar, Pots/Pans Drawers, Walk-in Pantry
Interior
Interior Features Fire/Smoke Alarm, Formal Entry/Foyer, Refrigerator Included, Washer Included
Heating Central Gas
Cooling Central Electric
Flooring Engineered Wood, Tile
Fireplaces Number 1
Exterior
Exterior Feature Back Yard Fenced, Patio/Deck, Storage Shed
Parking Features Attached Garage
Garage Spaces 2.0
Garage Description Auto Garage Door Opener
Roof Type Composition
Private Pool No
Building
Lot Description Corner, Subdivision Lot
Faces East
Story 1
Foundation Slab
Lot Size Range 0 Up To 1/4 Acre
Sewer Public Sewer
Water Public Water
Structure Type Aluminum,Brick
New Construction No
Schools
Elementary Schools Wainwright Elementary School
Middle Schools Clifton Middle School (Houston)
High Schools Scarborough High School
School District 27 - Houston
Others
Senior Community No
Restrictions Deed Restrictions
Tax ID 085-217-000-0012
Ownership Full Ownership
Energy Description Ceiling Fans,Generator
Tax Rate 2.2019
Disclosures Sellers Disclosure
Special Listing Condition Sellers Disclosure
Read Less Info
Want to know what your home might be worth? Contact us for a FREE valuation!

Our team is ready to help you sell your home for the highest possible price ASAP

Bought with Houston's Luxury Properties
13276 Research Blvd, Suite # 107, Austin, Texas, 78750, United States






