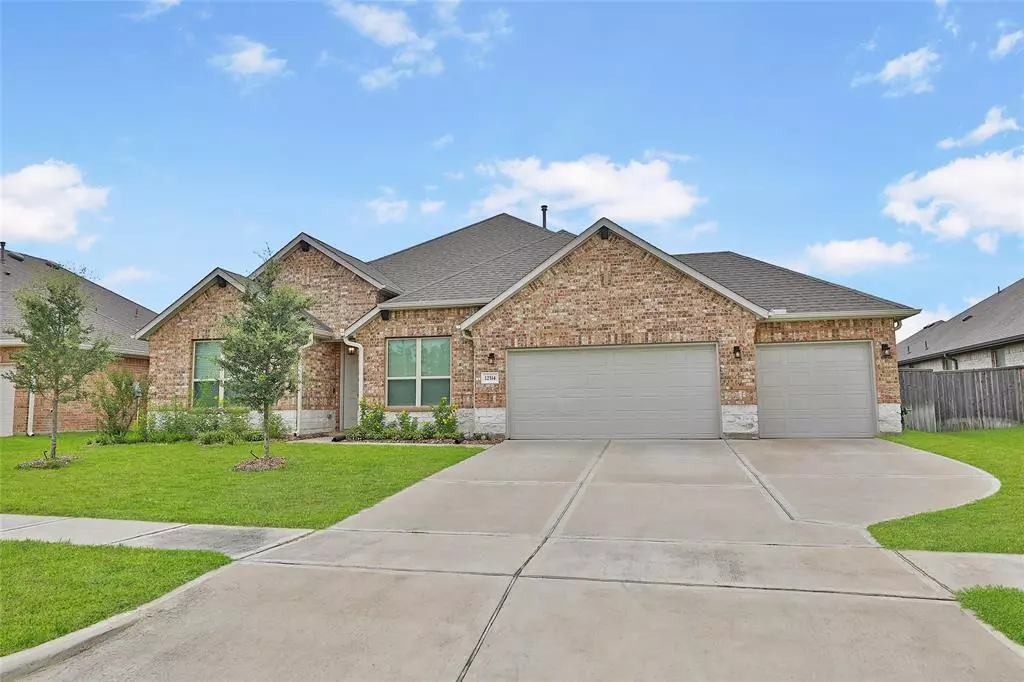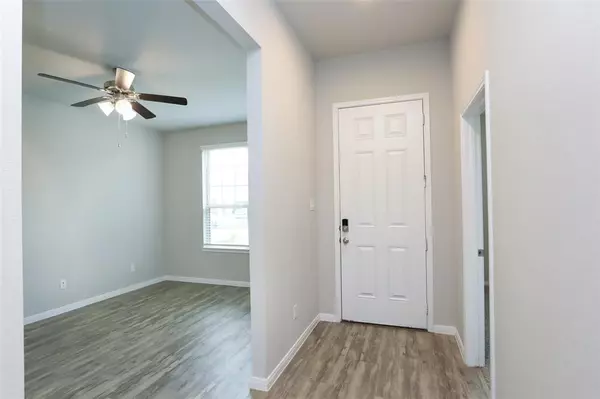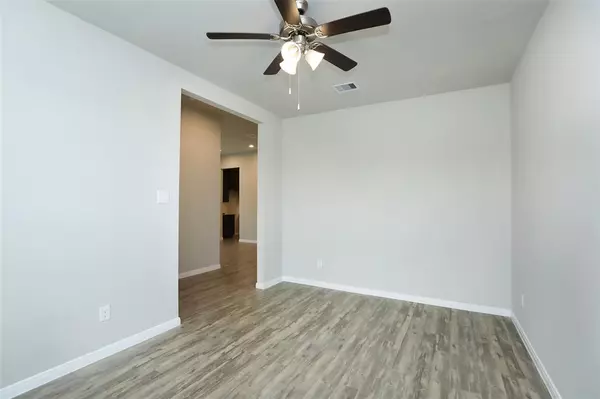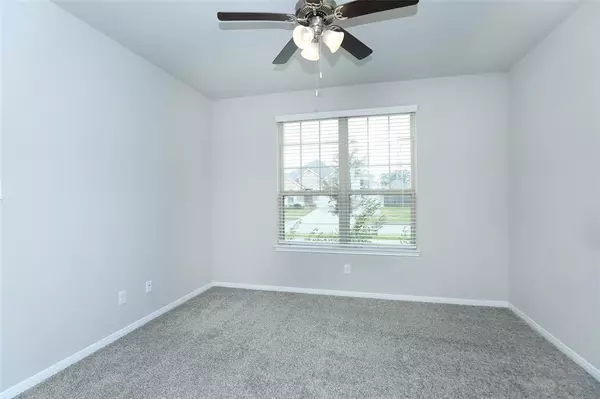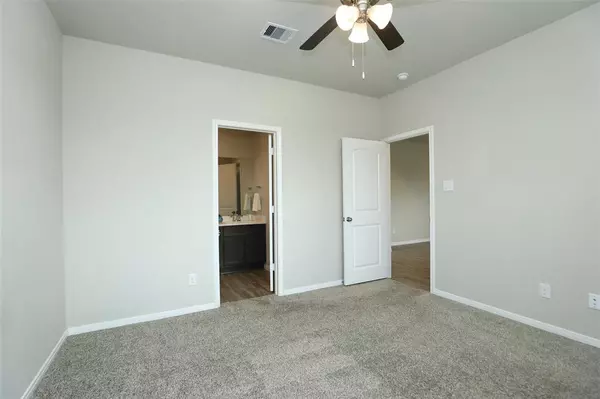$425,000
For more information regarding the value of a property, please contact us for a free consultation.
4 Beds
3 Baths
2,754 SqFt
SOLD DATE : 09/18/2023
Key Details
Property Type Single Family Home
Listing Status Sold
Purchase Type For Sale
Square Footage 2,754 sqft
Price per Sqft $157
Subdivision Raleigh Creek Sec 4
MLS Listing ID 98014056
Sold Date 09/18/23
Style Traditional
Bedrooms 4
Full Baths 3
HOA Fees $66/ann
HOA Y/N 1
Year Built 2019
Annual Tax Amount $7,931
Tax Year 2022
Lot Size 9,000 Sqft
Acres 0.2066
Property Description
Like New & Move-In Ready! You'll fall in love w/ this lovely 1 story, 4 Bedroom, 3 Full Bath home. One secondary bedroom has private en-suite- like having 2 master bedrooms. Perfect for multi-generations households. This floorplan is designed for busy families & is perfect for entertaining- one of the few homes w/this floorplan in the neighborhood. Special features include Gas cooking, large breakfast bar, HUGE pantry, HUGE laundry room, HUGE Master bedroom closet, 3 Car Garage w/door to back yard, large covered patio w/Gas hook up, Tankless water heater, Sprinkler system, Water Softener. Flex room can be Home office, Study, 2nd living area, or Gameroom. High ceilings throughout, easy to keep clean Vinyl plank flooring throughout. Located near the end of a cul de sac street w/ cut-through access via sidewalks to neighborhood pool & park. Sought after Tomball ISD, City of Tomball utilities. Quick drive to downtown Tomball for eateries, boutique shopping, watering holes & entertainment.
Location
State TX
County Harris
Area Tomball
Rooms
Bedroom Description 2 Primary Bedrooms,All Bedrooms Down,Primary Bed - 1st Floor
Other Rooms Family Room, Formal Dining, Home Office/Study, Utility Room in House
Master Bathroom Primary Bath: Double Sinks, Primary Bath: Separate Shower, Primary Bath: Soaking Tub, Secondary Bath(s): Double Sinks, Secondary Bath(s): Tub/Shower Combo
Den/Bedroom Plus 4
Kitchen Breakfast Bar, Kitchen open to Family Room, Reverse Osmosis, Under Cabinet Lighting
Interior
Interior Features Window Coverings, High Ceiling
Heating Central Gas
Cooling Central Electric
Flooring Vinyl Plank
Exterior
Exterior Feature Back Yard Fenced, Covered Patio/Deck, Sprinkler System
Parking Features Oversized Garage
Garage Spaces 3.0
Garage Description Additional Parking
Roof Type Composition
Street Surface Concrete,Curbs,Gutters
Private Pool No
Building
Lot Description Cul-De-Sac
Faces South
Story 1
Foundation Slab
Lot Size Range 0 Up To 1/4 Acre
Sewer Public Sewer
Water Public Water
Structure Type Brick,Stone
New Construction No
Schools
Elementary Schools Tomball Elementary School
Middle Schools Tomball Junior High School
High Schools Tomball High School
School District 53 - Tomball
Others
HOA Fee Include Recreational Facilities
Senior Community No
Restrictions Deed Restrictions
Tax ID 139-185-001-0014
Energy Description Attic Vents,Ceiling Fans,Digital Program Thermostat,High-Efficiency HVAC,Radiant Attic Barrier
Acceptable Financing Cash Sale, Conventional, FHA, VA
Tax Rate 2.2541
Disclosures Other Disclosures, Sellers Disclosure
Listing Terms Cash Sale, Conventional, FHA, VA
Financing Cash Sale,Conventional,FHA,VA
Special Listing Condition Other Disclosures, Sellers Disclosure
Read Less Info
Want to know what your home might be worth? Contact us for a FREE valuation!

Our team is ready to help you sell your home for the highest possible price ASAP

Bought with REALM Real Estate Professionals - North Houston
13276 Research Blvd, Suite # 107, Austin, Texas, 78750, United States

