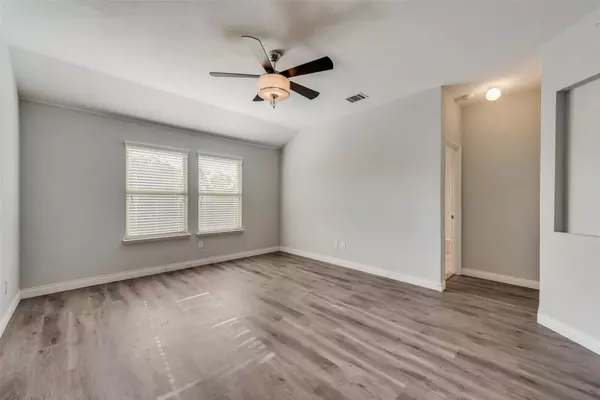$300,000
For more information regarding the value of a property, please contact us for a free consultation.
4 Beds
2 Baths
1,584 SqFt
SOLD DATE : 09/15/2023
Key Details
Property Type Single Family Home
Sub Type Single Family Residence
Listing Status Sold
Purchase Type For Sale
Square Footage 1,584 sqft
Price per Sqft $189
Subdivision Woodcreek Ph 6B
MLS Listing ID 20386188
Sold Date 09/15/23
Style Traditional
Bedrooms 4
Full Baths 2
HOA Fees $28
HOA Y/N Mandatory
Year Built 2017
Annual Tax Amount $6,446
Lot Size 5,619 Sqft
Acres 0.129
Property Description
WELCOME HOME! This DR Horton home features 4 bedrooms, 2 baths and an open split floor plan. Step inside to high ceilings and lots of natural light from the windows that overlook the private, large back yard. Recent updates include: kitchen appliances, touch faucet at kitchen sink, and vinyl flooring throughout all of the main living areas. The kitchen includes stainless steel appliances, granite countertops, a large island, and corner pantry. The split floor plan makes for a private primary bedroom featuring an en suite bathroom with walk-in shower, built in shelving, and walk-in closet. Be sure to check out all of the amenities the community of Woodcreek has to offer including a clubhouse, multiple community pools, parks, fitness centers, dog parks, and more. Visit the community website to see all of the upcoming Community Events and Activities for everyone offered throughout the year. Transferable builders 10 year foundation warranty.
Location
State TX
County Rockwall
Community Club House, Community Pool, Fitness Center, Playground, Pool, Sidewalks
Direction From I-30: Turn North on to S William E Crawford Ave, Continue onto TX-66 E, Turn East on to CD Boren Pkwy, Left on to Everly Drive, Left on to Hankinson Drive, continue onto Saldana drive at curb. House is on the left with sign in the yard.
Rooms
Dining Room 1
Interior
Interior Features Cable TV Available, Granite Counters, Kitchen Island, Open Floorplan, Pantry, Walk-In Closet(s)
Heating Central, Electric
Cooling Central Air, Electric
Flooring Carpet, Ceramic Tile, Vinyl
Appliance Dishwasher, Disposal, Electric Cooktop, Electric Oven, Electric Water Heater, Microwave
Heat Source Central, Electric
Laundry Utility Room, Full Size W/D Area, Washer Hookup
Exterior
Exterior Feature Covered Patio/Porch, Rain Gutters
Garage Spaces 2.0
Fence Wood
Community Features Club House, Community Pool, Fitness Center, Playground, Pool, Sidewalks
Utilities Available City Sewer, City Water, Community Mailbox, Concrete, Curbs, Electricity Available
Roof Type Composition
Garage Yes
Building
Lot Description Interior Lot, Sprinkler System, Subdivision
Story One
Foundation Slab
Level or Stories One
Structure Type Brick
Schools
Elementary Schools Vernon
Middle Schools Bobby Summers
High Schools Royse City
School District Royse City Isd
Others
Ownership See tax
Acceptable Financing Cash, Conventional, FHA, VA Loan
Listing Terms Cash, Conventional, FHA, VA Loan
Financing Conventional
Special Listing Condition Survey Available
Read Less Info
Want to know what your home might be worth? Contact us for a FREE valuation!

Our team is ready to help you sell your home for the highest possible price ASAP

©2025 North Texas Real Estate Information Systems.
Bought with Timothy Williams • Halo Group Realty, LLC
13276 Research Blvd, Suite # 107, Austin, Texas, 78750, United States






