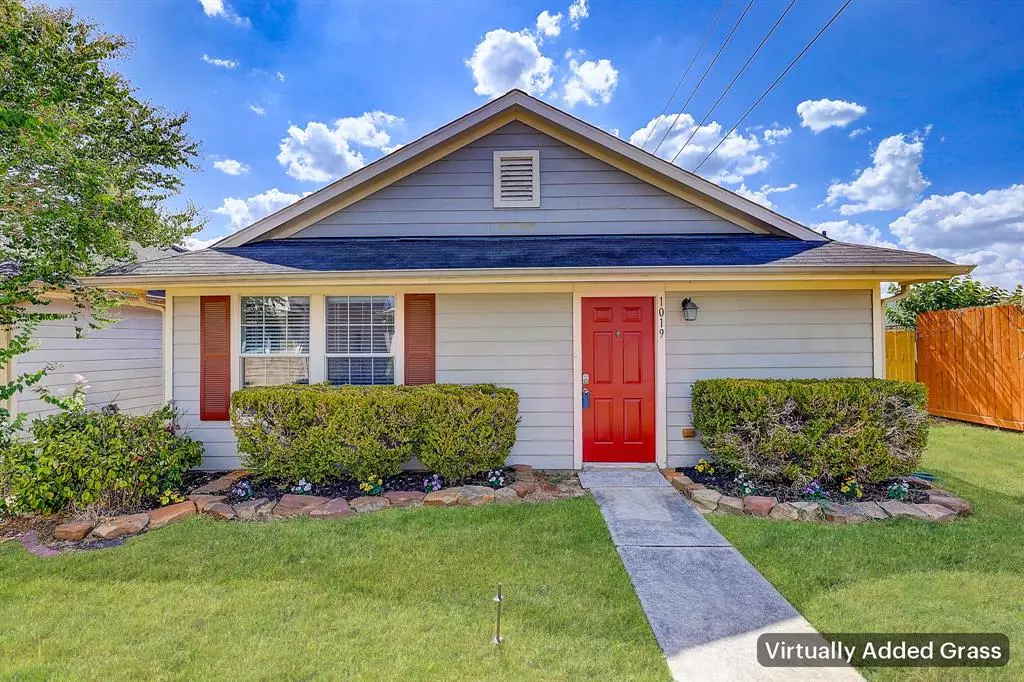$175,000
For more information regarding the value of a property, please contact us for a free consultation.
3 Beds
2 Baths
1,008 SqFt
SOLD DATE : 09/15/2023
Key Details
Property Type Single Family Home
Listing Status Sold
Purchase Type For Sale
Square Footage 1,008 sqft
Price per Sqft $176
Subdivision Remington Ranch
MLS Listing ID 52357957
Sold Date 09/15/23
Style Traditional
Bedrooms 3
Full Baths 2
HOA Fees $71/ann
HOA Y/N 1
Year Built 2006
Annual Tax Amount $3,378
Tax Year 2022
Lot Size 3,456 Sqft
Acres 0.0793
Property Description
Charming & cozy single-story home is situated on a corner lot, & no side neighbors in the beautiful Remington Ranch community! Inside find recently updated flooring & carpet, & new interior paint adds a touch of elegance to every room. Stay comfortable year-round w/ the Nest thermostat & ceiling fans in each room that allows you to control the temperature w/ ease. The kitchen offers ample cabinet space for all your culinary needs. Plus, the fridge stays w/ the home. The dining space seamlessly flows into the spacious living room, making it perfect for entertaining family & friends. Say goodbye to weekends spent on lawn maintenance, as this home offers low maintenance lawn care to help you make the most of your free time. Step outside and experience the tranquility of the fully fenced backyard, creating a cozy retreat for relaxation and gatherings. Enjoy the amenities it has to offer, including multiple parks, a community pool, and a splash pad.
Location
State TX
County Harris
Area Aldine Area
Rooms
Bedroom Description All Bedrooms Down
Other Rooms Formal Living, Kitchen/Dining Combo
Master Bathroom Primary Bath: Tub/Shower Combo, Secondary Bath(s): Tub/Shower Combo
Kitchen Pantry
Interior
Interior Features Window Coverings, Fire/Smoke Alarm
Heating Central Electric
Cooling Central Electric
Flooring Vinyl Plank
Exterior
Exterior Feature Back Yard, Back Yard Fenced, Fully Fenced, Satellite Dish
Garage Detached Garage
Garage Spaces 2.0
Garage Description Auto Garage Door Opener
Roof Type Composition
Street Surface Concrete,Curbs
Private Pool No
Building
Lot Description Subdivision Lot
Faces East
Story 1
Foundation Slab
Lot Size Range 0 Up To 1/4 Acre
Builder Name KB Home
Sewer Public Sewer
Water Public Water
Structure Type Vinyl
New Construction No
Schools
Elementary Schools Hoyland Elementary School
Middle Schools Dueitt Middle School
High Schools Andy Dekaney H S
School District 48 - Spring
Others
Restrictions Deed Restrictions
Tax ID 127-325-004-0025
Energy Description Attic Vents,Ceiling Fans,Digital Program Thermostat,Energy Star Appliances
Acceptable Financing Cash Sale, Conventional, FHA, VA
Tax Rate 2.7328
Disclosures Sellers Disclosure
Listing Terms Cash Sale, Conventional, FHA, VA
Financing Cash Sale,Conventional,FHA,VA
Special Listing Condition Sellers Disclosure
Read Less Info
Want to know what your home might be worth? Contact us for a FREE valuation!

Our team is ready to help you sell your home for the highest possible price ASAP

Bought with Ann/Max Real Estate INC

13276 Research Blvd, Suite # 107, Austin, Texas, 78750, United States






