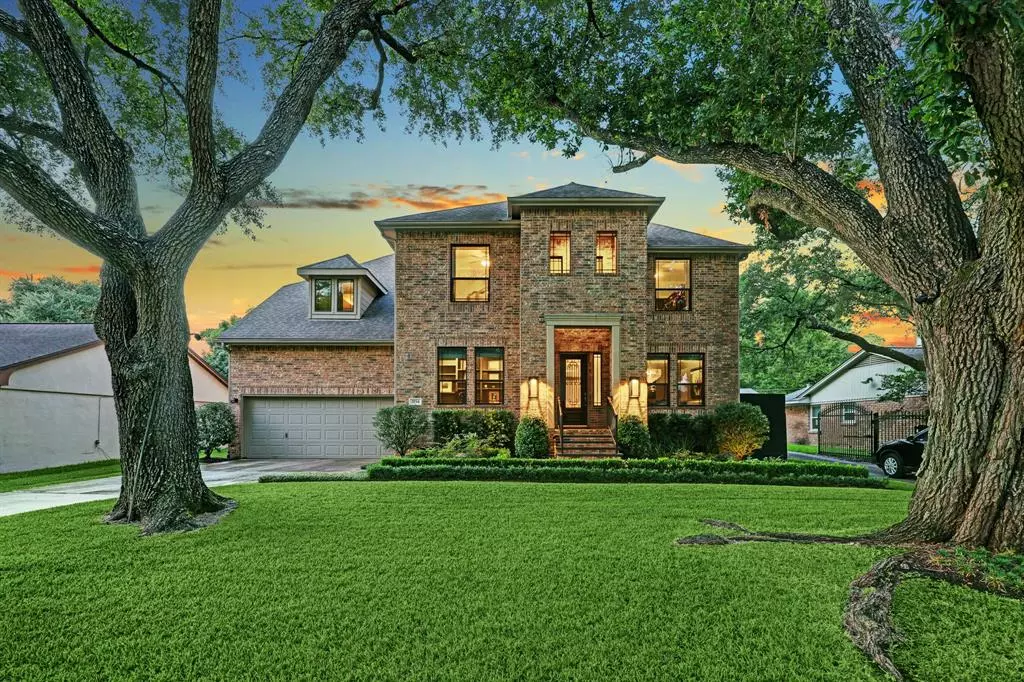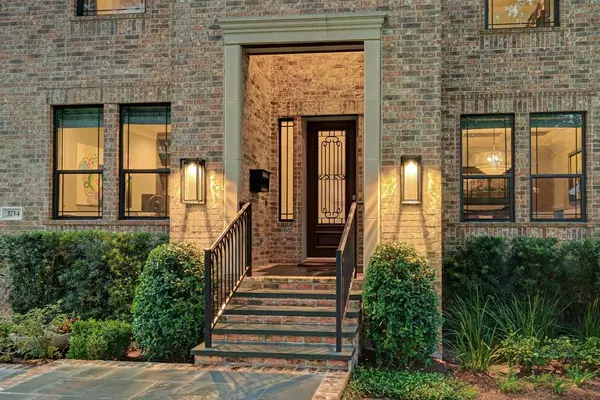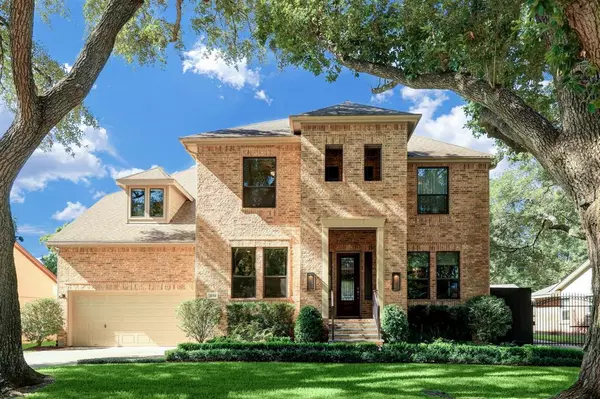$1,045,000
For more information regarding the value of a property, please contact us for a free consultation.
5 Beds
4 Baths
4,271 SqFt
SOLD DATE : 09/15/2023
Key Details
Property Type Single Family Home
Listing Status Sold
Purchase Type For Sale
Square Footage 4,271 sqft
Price per Sqft $248
Subdivision Woodside Sec 01
MLS Listing ID 82294515
Sold Date 09/15/23
Style Traditional
Bedrooms 5
Full Baths 4
Year Built 2007
Annual Tax Amount $20,452
Tax Year 2022
Lot Size 8,160 Sqft
Acres 0.1873
Property Description
Step inside and be captivated by the seamless blend of luxury and functionality. The Kitchen was upgraded by Tres Chic Interiors and features quartzite counters that elevate both style and durability. The open flow design connects the kitchen, dining, and living spaces, making it perfect for entertaining friends and family. The home offers 5 bedrooms, ensuring ample space for your growing needs including 1 bedroom on the 1st floor. Also featured are a large home office, walk-in pantry, mud room and game room to check all the boxes.
The home boasts an incredible landscape transformation courtesy of renowned McDugald Steele, creating a serene oasis that welcomes you from the moment you arrive. Pennsylvania blue stone, chicago style brick, LED lighting, mosquito misting system and gas fire pit are just some of the incredible features! Recent high-efficiency HVAC systems. The location is perfect w/ easy access to the med center, galleria, 610, and walking to Linkwood Park.
Location
State TX
County Harris
Area Knollwood/Woodside Area
Rooms
Bedroom Description 1 Bedroom Down - Not Primary BR,Primary Bed - 2nd Floor,Sitting Area,Walk-In Closet
Other Rooms Breakfast Room, Den, Formal Dining, Gameroom Up, Home Office/Study
Kitchen Breakfast Bar, Island w/o Cooktop, Kitchen open to Family Room, Pantry, Soft Closing Cabinets, Soft Closing Drawers, Walk-in Pantry
Interior
Interior Features Crown Molding, Window Coverings, Fire/Smoke Alarm, Formal Entry/Foyer, High Ceiling, Refrigerator Included
Heating Central Gas
Cooling Central Electric
Flooring Carpet, Tile, Wood
Fireplaces Number 1
Fireplaces Type Gaslog Fireplace
Exterior
Exterior Feature Back Yard, Back Yard Fenced, Balcony, Covered Patio/Deck, Mosquito Control System, Outdoor Fireplace, Patio/Deck, Sprinkler System
Garage Attached Garage
Garage Spaces 2.0
Garage Description Auto Garage Door Opener
Roof Type Composition
Private Pool No
Building
Lot Description Subdivision Lot
Faces South
Story 2
Foundation Pier & Beam
Lot Size Range 0 Up To 1/4 Acre
Sewer Public Sewer
Water Public Water
Structure Type Brick,Cement Board
New Construction No
Schools
Elementary Schools Longfellow Elementary School (Houston)
Middle Schools Pershing Middle School
High Schools Bellaire High School
School District 27 - Houston
Others
Restrictions Deed Restrictions
Tax ID 079-131-001-0017
Energy Description Ceiling Fans,High-Efficiency HVAC,HVAC>13 SEER
Acceptable Financing Cash Sale, Conventional
Tax Rate 2.2019
Disclosures Sellers Disclosure
Listing Terms Cash Sale, Conventional
Financing Cash Sale,Conventional
Special Listing Condition Sellers Disclosure
Read Less Info
Want to know what your home might be worth? Contact us for a FREE valuation!

Our team is ready to help you sell your home for the highest possible price ASAP

Bought with Compass RE Texas, LLC

13276 Research Blvd, Suite # 107, Austin, Texas, 78750, United States






