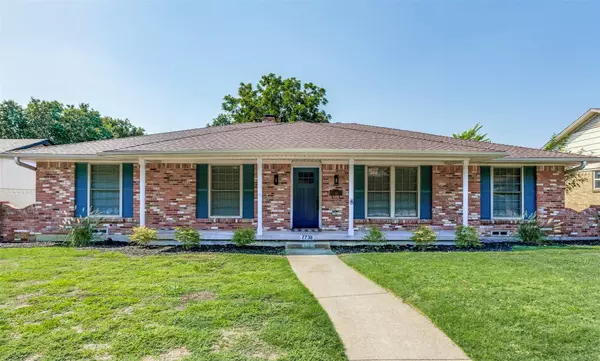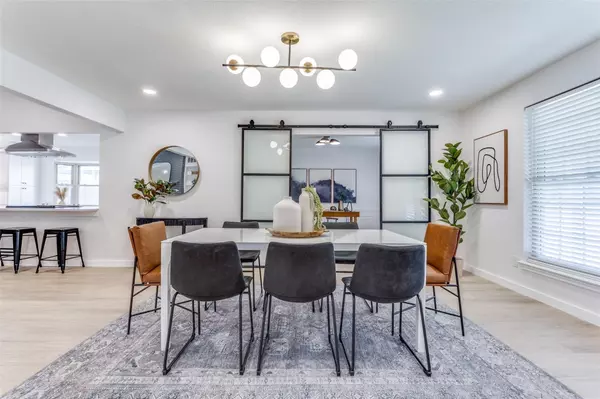$700,000
For more information regarding the value of a property, please contact us for a free consultation.
4 Beds
3 Baths
2,389 SqFt
SOLD DATE : 09/14/2023
Key Details
Property Type Single Family Home
Sub Type Single Family Residence
Listing Status Sold
Purchase Type For Sale
Square Footage 2,389 sqft
Price per Sqft $293
Subdivision Richardson Heights Estates West 4T
MLS Listing ID 20393815
Sold Date 09/14/23
Bedrooms 4
Full Baths 3
HOA Y/N None
Year Built 1969
Annual Tax Amount $11,900
Lot Size 8,668 Sqft
Acres 0.199
Property Description
Newly renovated property, nothing has been left untouched in this home. System updates include sprinkler system installed, new roof, new AC, plumbing in crawl space replaced with PVC, & full electrical re-wire. Walking distance to Bowie Elementary this 4 bed + office, 3 bath home will not disappoint. The floor-plan has been reimagined to create an open living-dining-kitchen with a separate bonus room perfect for an office or playroom. Light wood-look luxury vinyl plank floors flow throughout the home with custom tile work in all bathrooms. The primary suite has been expanded with walk-in closet and ensuite bath with large walk-in shower & double vanity. The 2nd and 3rd bedrooms are across the hall from the enlarged 2nd bath with dual vanity & tub-shower combo. On the other side of the home is the private 4th bedroom, 3rd bath, and large laundry-mudroom. Out back you will find a new 16x16ft deck & private yard. Oversized 2-car garage & extended driveway for 3 vehicles.
Location
State TX
County Dallas
Direction From Hwy 635, go north on Hillcrest and west on La Manga
Rooms
Dining Room 2
Interior
Interior Features Decorative Lighting, Double Vanity, Eat-in Kitchen, Open Floorplan, Pantry, Vaulted Ceiling(s), Walk-In Closet(s), In-Law Suite Floorplan
Heating Central
Cooling Ceiling Fan(s), Central Air
Flooring Luxury Vinyl Plank, Tile
Fireplaces Number 1
Fireplaces Type Gas Starter
Appliance Dishwasher, Disposal, Electric Range, Microwave, Convection Oven
Heat Source Central
Laundry Electric Dryer Hookup, Utility Room, Full Size W/D Area, Washer Hookup
Exterior
Exterior Feature Private Yard
Garage Spaces 2.0
Fence Privacy, Wood
Utilities Available City Sewer, City Water
Roof Type Composition
Garage Yes
Building
Lot Description Few Trees, Interior Lot, Sprinkler System
Story One
Foundation Pillar/Post/Pier
Level or Stories One
Structure Type Brick
Schools
Elementary Schools Bowie
High Schools Pearce
School District Richardson Isd
Others
Ownership Hartford House, LLC
Financing Conventional
Read Less Info
Want to know what your home might be worth? Contact us for a FREE valuation!

Our team is ready to help you sell your home for the highest possible price ASAP

©2025 North Texas Real Estate Information Systems.
Bought with Porfirio Segovia • Creative Real Estate Solutions LLC.
13276 Research Blvd, Suite # 107, Austin, Texas, 78750, United States






