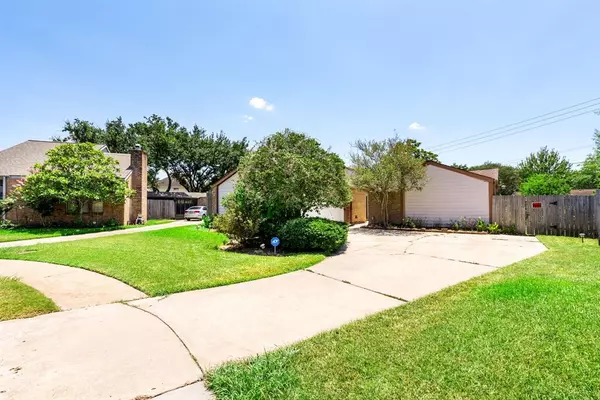$289,000
For more information regarding the value of a property, please contact us for a free consultation.
3 Beds
2 Baths
1,914 SqFt
SOLD DATE : 09/13/2023
Key Details
Property Type Single Family Home
Listing Status Sold
Purchase Type For Sale
Square Footage 1,914 sqft
Price per Sqft $150
Subdivision Kingsway
MLS Listing ID 76367450
Sold Date 09/13/23
Style Traditional
Bedrooms 3
Full Baths 2
HOA Fees $29/ann
HOA Y/N 1
Year Built 1979
Annual Tax Amount $4,112
Tax Year 2022
Lot Size 9,696 Sqft
Acres 0.2226
Property Description
Charming move-in ready home on a prime cul-de-sac lot! Featuring fresh neutral paint and brand new carpet, this is the blank slate you have been searching for to quickly become your new home sweet home. The functional floorplan offers plenty of space for entertaining in the large living room with a beamed ceiling, brick fireplace, and wet bar! Easy access to the formal dining room allows guests to easily mingle between spaces with extra built-in seating in the eat-in kitchen so your home chef can keep loved ones close. A huge deck in the privacy-fenced backyard extends your living space outdoors so you can effortlessly enjoy hot summer days in the in-ground pool! An additional private courtyard at the front of the home provides even more outdoor entertainment space. This unique opportunity won't last long, schedule your showing today before it's too late!
Location
State TX
County Fort Bend
Area Stafford Area
Rooms
Bedroom Description En-Suite Bath,Walk-In Closet
Other Rooms 1 Living Area, Formal Dining, Kitchen/Dining Combo
Master Bathroom Primary Bath: Double Sinks, Primary Bath: Jetted Tub, Primary Bath: Tub/Shower Combo, Secondary Bath(s): Tub/Shower Combo
Kitchen Breakfast Bar, Island w/o Cooktop, Pantry
Interior
Interior Features Dryer Included, High Ceiling, Refrigerator Included, Washer Included, Wet Bar
Heating Central Gas
Cooling Central Electric
Flooring Carpet, Tile
Fireplaces Number 1
Fireplaces Type Wood Burning Fireplace
Exterior
Exterior Feature Back Yard Fenced, Patio/Deck, Porch, Side Yard
Parking Features Attached Garage
Garage Spaces 2.0
Pool In Ground
Roof Type Composition
Private Pool Yes
Building
Lot Description Cul-De-Sac, Subdivision Lot
Faces Northeast
Story 1
Foundation Slab
Lot Size Range 0 Up To 1/4 Acre
Sewer Public Sewer
Water Water District
Structure Type Brick,Cement Board
New Construction No
Schools
Elementary Schools Stafford Elementary School (Stafford Msd)
Middle Schools Stafford Intermediate School
High Schools Stafford High School
School District 50 - Stafford
Others
Senior Community No
Restrictions Deed Restrictions
Tax ID 4300-00-004-0230-910
Energy Description Attic Fan,Ceiling Fans,Digital Program Thermostat,High-Efficiency HVAC
Acceptable Financing Cash Sale, Conventional, FHA, VA
Tax Rate 1.8586
Disclosures Mud, Sellers Disclosure
Listing Terms Cash Sale, Conventional, FHA, VA
Financing Cash Sale,Conventional,FHA,VA
Special Listing Condition Mud, Sellers Disclosure
Read Less Info
Want to know what your home might be worth? Contact us for a FREE valuation!

Our team is ready to help you sell your home for the highest possible price ASAP

Bought with Non-MLS
13276 Research Blvd, Suite # 107, Austin, Texas, 78750, United States






