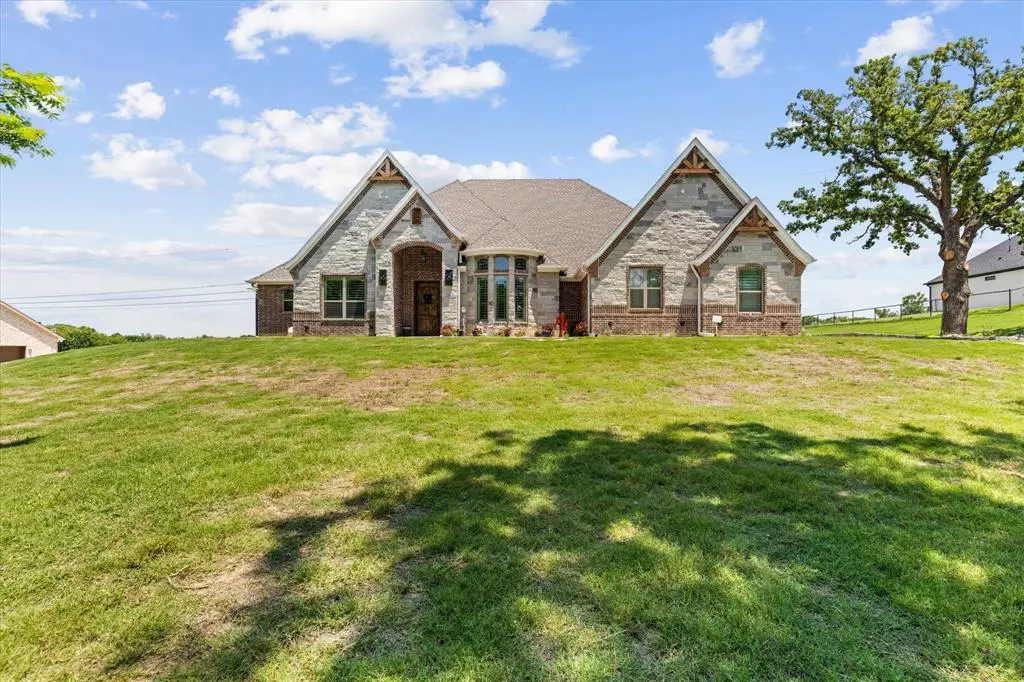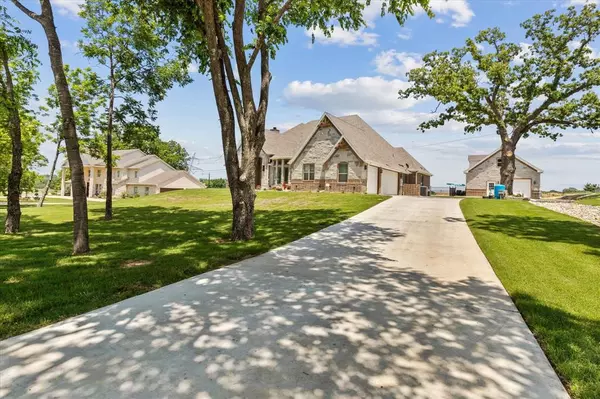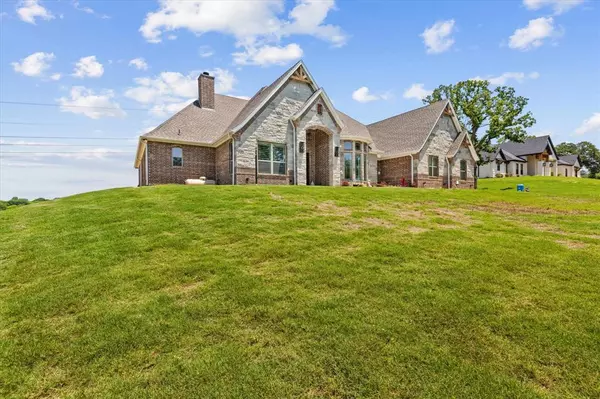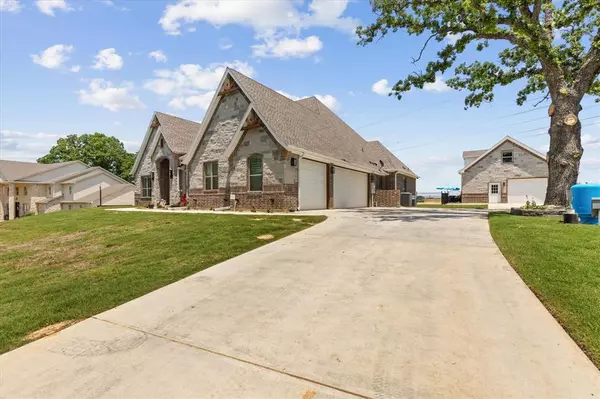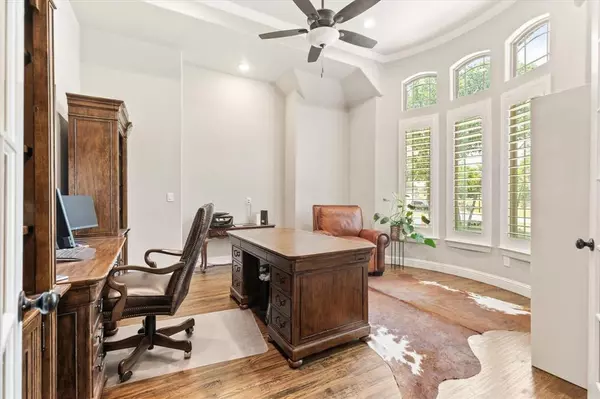$985,000
For more information regarding the value of a property, please contact us for a free consultation.
4 Beds
4 Baths
3,785 SqFt
SOLD DATE : 09/13/2023
Key Details
Property Type Single Family Home
Sub Type Single Family Residence
Listing Status Sold
Purchase Type For Sale
Square Footage 3,785 sqft
Price per Sqft $260
Subdivision Arapahoe Ridge Ph Iv
MLS Listing ID 20335103
Sold Date 09/13/23
Style Traditional
Bedrooms 4
Full Baths 3
Half Baths 1
HOA Fees $6/ann
HOA Y/N Mandatory
Year Built 2021
Annual Tax Amount $10,684
Lot Size 1.320 Acres
Acres 1.32
Property Description
Wake up to an amazing unobstructed view of beautiful sunrises while sitting on your back porch. Very private setting with rolling hills and wildlife. this beautiful 4 bedroom 3 bathroom home settled on a spacious heavily treed 1.3 acre lot. Open concept floor plan with hardwood floors through out. Amazing master suite that looks out to the oasis in the backyard. Large master ensuite with custom tile and counter tops. Kitchen is spacious with a large island for entertaining. Step outside to a new pool with attached cabana for cooling off during the summer. New outdoor building that is a hobbyist dream that has 1125 sqft on the main floor that is heated cooled and insulated with an additional 560sq ft finished on the top floor that would make for a great guest suite or entertainment room. TOO many new options to list. This is a must see before it is gone.
Location
State TX
County Parker
Direction GPS Friendly.
Rooms
Dining Room 1
Interior
Interior Features Built-in Features, Cable TV Available, Decorative Lighting, Double Vanity, Eat-in Kitchen, Flat Screen Wiring, Granite Counters, High Speed Internet Available, Kitchen Island, Natural Woodwork, Open Floorplan, Pantry, Vaulted Ceiling(s), Walk-In Closet(s)
Heating Central, Electric, ENERGY STAR Qualified Equipment
Cooling Ceiling Fan(s), Central Air, Electric, ENERGY STAR Qualified Equipment
Flooring Carpet, Wood
Fireplaces Number 1
Fireplaces Type Stone, Wood Burning
Appliance Dishwasher, Disposal, Electric Oven, Electric Water Heater, Gas Cooktop, Ice Maker, Microwave, Plumbed For Gas in Kitchen, Vented Exhaust Fan
Heat Source Central, Electric, ENERGY STAR Qualified Equipment
Laundry Electric Dryer Hookup, Utility Room, Full Size W/D Area, Washer Hookup, On Site
Exterior
Exterior Feature Covered Patio/Porch, Garden(s), Rain Gutters, Lighting, Outdoor Grill, Outdoor Kitchen, Outdoor Living Center, Storage
Garage Spaces 7.0
Fence Metal
Pool Gunite, Heated, In Ground, Outdoor Pool, Pool Sweep, Pool/Spa Combo, Pump, Water Feature
Utilities Available Aerobic Septic, All Weather Road, Asphalt, City Water, Electricity Connected, Individual Water Meter, Propane, Well
Roof Type Composition
Total Parking Spaces 7
Garage Yes
Private Pool 1
Building
Lot Description Acreage, Cleared, Cul-De-Sac, Few Trees, Landscaped, Level, Subdivision
Story One
Foundation Slab
Level or Stories One
Structure Type Brick,Rock/Stone
Schools
Elementary Schools Ikard
Middle Schools Hall
High Schools Weatherford
School District Weatherford Isd
Others
Restrictions Architectural,Deed,No Livestock,No Mobile Home
Ownership Of Record
Acceptable Financing Cash, Conventional, FHA, VA Loan
Listing Terms Cash, Conventional, FHA, VA Loan
Financing Cash
Special Listing Condition Aerial Photo, Deed Restrictions
Read Less Info
Want to know what your home might be worth? Contact us for a FREE valuation!

Our team is ready to help you sell your home for the highest possible price ASAP

©2025 North Texas Real Estate Information Systems.
Bought with Andrew Hilley • Elevate Realty Group
13276 Research Blvd, Suite # 107, Austin, Texas, 78750, United States

