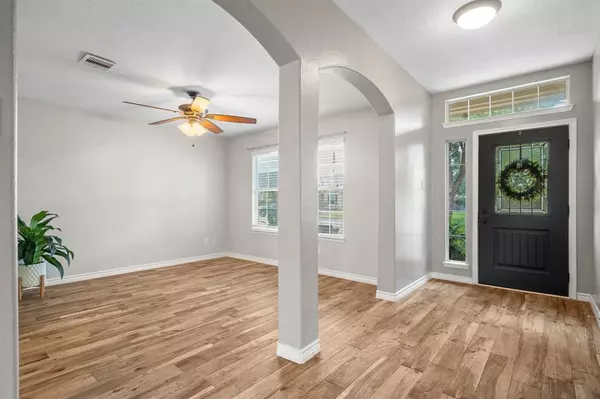$320,000
For more information regarding the value of a property, please contact us for a free consultation.
4 Beds
2 Baths
1,978 SqFt
SOLD DATE : 09/13/2023
Key Details
Property Type Single Family Home
Listing Status Sold
Purchase Type For Sale
Square Footage 1,978 sqft
Price per Sqft $155
Subdivision Estates At Willow Creek
MLS Listing ID 59885509
Sold Date 09/13/23
Style Other Style
Bedrooms 4
Full Baths 2
HOA Fees $62/ann
HOA Y/N 1
Year Built 2007
Annual Tax Amount $5,026
Tax Year 2022
Lot Size 7,600 Sqft
Acres 0.1745
Property Description
Welcome home! This lovely 4 bed, 2 bath residence is nestled in the charming gated community of Willow Creek Estates. As you step through the front door, you'll be greeted by beautiful wood look tile flooring that stretches seamlessly throughout the entire home. The living & dining areas are spacious & open to the heart of the home, the eat-in kitchen, which boasts ample counter space & stainless steel appliances. Thanks to the split floor plan, the primary suite provides a serene haven to unwind after a long day with its own en-suite bathroom. The additional 3 bedrooms are generously sized, providing comfort & flexibility for family, guests, or even a home office. Don't miss the newly painted exterior and that large covered patio, perfect for morning coffee or an evening glass of wine. Located in the delightful town of Tomball, enjoy easy access to shopping, dining, & entertainment options. Don't miss out on this one! Schedule your showing today!
Location
State TX
County Harris
Area Spring/Klein/Tomball
Rooms
Bedroom Description En-Suite Bath,Split Plan,Walk-In Closet
Other Rooms Breakfast Room, Formal Dining, Utility Room in House
Master Bathroom Primary Bath: Separate Shower, Primary Bath: Soaking Tub, Secondary Bath(s): Tub/Shower Combo
Kitchen Kitchen open to Family Room
Interior
Heating Central Gas
Cooling Central Electric
Flooring Tile
Exterior
Exterior Feature Back Yard Fenced, Controlled Subdivision Access, Porch
Parking Features Attached Garage
Garage Spaces 2.0
Roof Type Composition
Private Pool No
Building
Lot Description Subdivision Lot
Faces West
Story 1
Foundation Slab
Lot Size Range 0 Up To 1/4 Acre
Sewer Other Water/Sewer, Public Sewer
Water Other Water/Sewer, Public Water
Structure Type Cement Board
New Construction No
Schools
Elementary Schools Bernshausen Elementary School
Middle Schools Hofius Intermediate School
High Schools Klein Cain High School
School District 32 - Klein
Others
HOA Fee Include Grounds,Limited Access Gates
Senior Community No
Restrictions Deed Restrictions
Tax ID 124-441-003-0006
Acceptable Financing Cash Sale, Conventional, FHA, VA
Tax Rate 2.0157
Disclosures Sellers Disclosure
Listing Terms Cash Sale, Conventional, FHA, VA
Financing Cash Sale,Conventional,FHA,VA
Special Listing Condition Sellers Disclosure
Read Less Info
Want to know what your home might be worth? Contact us for a FREE valuation!

Our team is ready to help you sell your home for the highest possible price ASAP

Bought with Coldwell Banker Realty - The Woodlands
13276 Research Blvd, Suite # 107, Austin, Texas, 78750, United States






