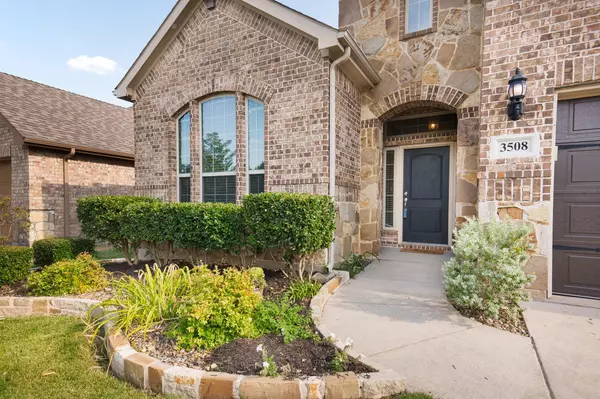$494,900
For more information regarding the value of a property, please contact us for a free consultation.
4 Beds
3 Baths
3,075 SqFt
SOLD DATE : 09/12/2023
Key Details
Property Type Single Family Home
Sub Type Single Family Residence
Listing Status Sold
Purchase Type For Sale
Square Footage 3,075 sqft
Price per Sqft $160
Subdivision Saratoga
MLS Listing ID 20395873
Sold Date 09/12/23
Style Traditional
Bedrooms 4
Full Baths 2
Half Baths 1
HOA Fees $22
HOA Y/N Mandatory
Year Built 2011
Annual Tax Amount $10,522
Lot Size 5,488 Sqft
Acres 0.126
Property Description
Stunning home located in the highly sought after neighborhood of Saratoga, and located in a cul-de-sac! Incredible floorplan that offers 4 bedrooms, an office, a formal rm, and an upstairs game rm! Optional media room or bedroom upstairs. Feel right at home as you relax and entertain in the large family room that is accompanied by a fireplace. Magnificent kitchen with a large center island and ample seating space, modern appliances, elegant cabinetry, and sleek countertops, this kitchen is both functional and aesthetically pleasing. Completely move in ready with BRAND NEW PAINT AND CARPET THROUGHOUT THE HOME. The primary bedroom is spacious and offers an ensuite bathroom with a large vanity, dual sinks, and separate tub. Nicely landscaped front and backyard, providing a great space to enjoy time outside. The home is located in NWISD and is close to the community park, pool, and highly rated elementary school. Close to freeway access!
Location
State TX
County Tarrant
Direction Get ready to zoom-zoom your way to the coolest listing in town! Just follow your GPS, and you'll be sipping lemonade on the porch of your new dream home in no time!
Rooms
Dining Room 2
Interior
Interior Features Built-in Features, Cable TV Available, Decorative Lighting, Kitchen Island
Heating Central, Fireplace(s), Natural Gas
Cooling Ceiling Fan(s), Central Air
Flooring Carpet, Tile, Wood
Fireplaces Number 1
Fireplaces Type Gas Logs, Living Room, Wood Burning
Appliance Dishwasher, Disposal, Gas Cooktop, Gas Oven, Gas Range, Gas Water Heater, Microwave
Heat Source Central, Fireplace(s), Natural Gas
Laundry Electric Dryer Hookup, Utility Room, Full Size W/D Area, Washer Hookup
Exterior
Exterior Feature Covered Deck, Covered Patio/Porch
Garage Spaces 2.0
Fence Wood
Utilities Available City Sewer
Roof Type Composition
Garage Yes
Building
Lot Description Few Trees, Landscaped, Lrg. Backyard Grass
Story Two
Foundation Slab
Level or Stories Two
Structure Type Brick
Schools
Elementary Schools Kay Granger
Middle Schools John M Tidwell
High Schools Byron Nelson
School District Northwest Isd
Others
Ownership Of Records
Acceptable Financing Cash, Conventional, FHA, VA Loan
Listing Terms Cash, Conventional, FHA, VA Loan
Financing Conventional
Read Less Info
Want to know what your home might be worth? Contact us for a FREE valuation!

Our team is ready to help you sell your home for the highest possible price ASAP

©2025 North Texas Real Estate Information Systems.
Bought with Amy Allen • Coldwell Banker Apex, REALTORS
13276 Research Blvd, Suite # 107, Austin, Texas, 78750, United States






