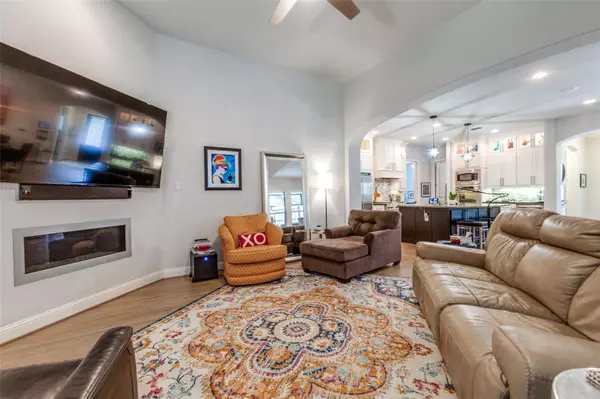$685,000
For more information regarding the value of a property, please contact us for a free consultation.
3 Beds
3 Baths
2,172 SqFt
SOLD DATE : 09/12/2023
Key Details
Property Type Single Family Home
Sub Type Single Family Residence
Listing Status Sold
Purchase Type For Sale
Square Footage 2,172 sqft
Price per Sqft $315
Subdivision Castle Hills Ph Iv Sec C
MLS Listing ID 20378772
Sold Date 09/12/23
Style Traditional
Bedrooms 3
Full Baths 2
Half Baths 1
HOA Fees $105/mo
HOA Y/N Mandatory
Year Built 2013
Lot Size 5,026 Sqft
Acres 0.1154
Property Description
Enjoy easy living in a quiet, gated community with pool, fitness center & beautifully maintained landscaping. A rare single-story home, with an open floor plan, sits on a corner lot with added space for a larger covered patio. An impressive David Weekly home has many upgraded features added after these original owners purchased it. At the front of the house is a perfect home office & half bath. Sit at the kitchen island & help the chef. Double ovens,wine fridge,ice maker. Nearby is a utility room; secondary BRs that share a bath. A Primary Suite, in the back, has a custom designed dream closet with crystal ceiling fan & light, an attached floor safe & a big bath. Wood floors were recently refinished. Castle Hills has 25 parks,5 pools,6 miles of walking trails, fishing pond, private golf course, tennis, shopping & great restaurants within the community. Conveniently located near Grand Scape, Frisco, DFW & more! If you want a Low Maintenance Luxury Lifestyle don't let this one get away!
Location
State TX
County Denton
Community Club House, Community Pool, Community Sprinkler, Curbs, Fishing, Fitness Center, Gated, Golf, Greenbelt, Jogging Path/Bike Path, Lake, Park, Playground, Pool, Restaurant, Sidewalks, Tennis Court(S), Other
Direction Use GPS
Rooms
Dining Room 1
Interior
Interior Features Built-in Wine Cooler, Cable TV Available, Chandelier, Decorative Lighting, Dry Bar, Eat-in Kitchen, Flat Screen Wiring, Granite Counters, High Speed Internet Available, Kitchen Island, Open Floorplan, Sound System Wiring, Wired for Data
Heating Natural Gas
Cooling Ceiling Fan(s), Central Air
Flooring Carpet, Ceramic Tile, Hardwood, Wood
Fireplaces Number 1
Fireplaces Type Gas, Glass Doors, Living Room
Equipment Negotiable, Satellite Dish
Appliance Dishwasher, Disposal, Dryer, Electric Oven, Electric Water Heater, Gas Cooktop, Ice Maker, Microwave, Double Oven, Plumbed For Gas in Kitchen, Tankless Water Heater, Trash Compactor, Vented Exhaust Fan, Washer, Water Filter, Water Purifier, Water Softener
Heat Source Natural Gas
Laundry Electric Dryer Hookup, Utility Room, Stacked W/D Area, Washer Hookup
Exterior
Garage Spaces 2.0
Community Features Club House, Community Pool, Community Sprinkler, Curbs, Fishing, Fitness Center, Gated, Golf, Greenbelt, Jogging Path/Bike Path, Lake, Park, Playground, Pool, Restaurant, Sidewalks, Tennis Court(s), Other
Utilities Available City Sewer, City Water
Roof Type Composition
Garage Yes
Building
Story One
Level or Stories One
Structure Type Brick
Schools
Elementary Schools Castle Hills
Middle Schools Killian
High Schools Hebron
School District Lewisville Isd
Others
Ownership see agent
Financing Cash
Special Listing Condition Survey Available
Read Less Info
Want to know what your home might be worth? Contact us for a FREE valuation!

Our team is ready to help you sell your home for the highest possible price ASAP

©2025 North Texas Real Estate Information Systems.
Bought with Amin Barrister • DFW Realty & Mortgage Group
13276 Research Blvd, Suite # 107, Austin, Texas, 78750, United States






