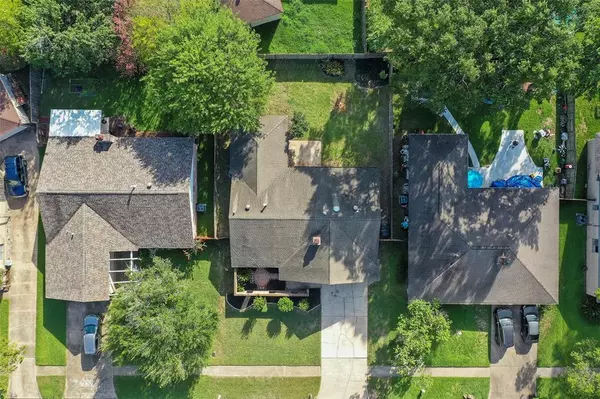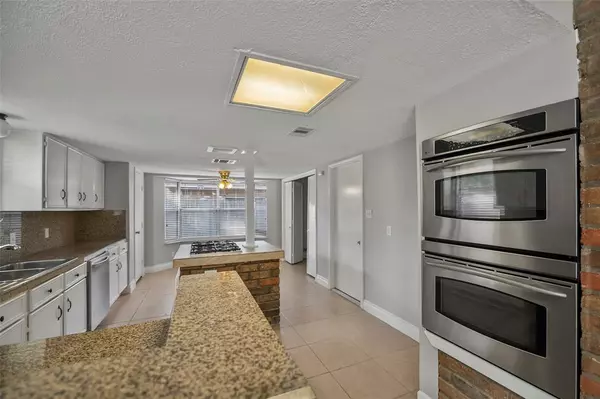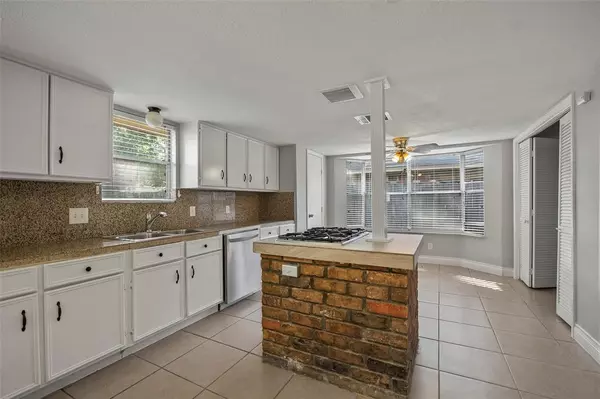$250,000
For more information regarding the value of a property, please contact us for a free consultation.
3 Beds
2 Baths
1,638 SqFt
SOLD DATE : 09/08/2023
Key Details
Property Type Single Family Home
Listing Status Sold
Purchase Type For Sale
Square Footage 1,638 sqft
Price per Sqft $152
Subdivision Bear Creek Village
MLS Listing ID 2383152
Sold Date 09/08/23
Style Traditional
Bedrooms 3
Full Baths 2
HOA Fees $39/ann
HOA Y/N 1
Year Built 1976
Annual Tax Amount $4,253
Tax Year 2022
Lot Size 7,280 Sqft
Acres 0.1671
Property Description
Welcome to this beautiful home with high ceilings that create a spacious and inviting atmosphere. Freshly painted inside. Step into a move-in ready space where you'll notice the absence of carpet, replaced by attractive tile throughout the entire house. Natural light floods the rooms, giving them a warm & welcoming ambiance. The generous living area boasts a cozy fireplace, perfect for relaxing evenings. The kitchen is a highlight, featuring an island & ample cabinets. Recently replaced stainless steel appliances add a modern touch. The breakfast room seamlessly connects to the kitchen, making mealtime a breeze. Conveniently located next to the kitchen area are the washer & dryer connections. Ceiling Fans in every Room. Big Backyard perfect for your Family Cookouts & Family Fun events. This home offers low maintenance with three sides brick. Shopping, dining, & fun options are also within close proximity. Low Taxes & HOA. Neighborhood Pool & Tennis Courts. **Home has a New Roof 8/2023
Location
State TX
County Harris
Area Katy - North
Rooms
Bedroom Description All Bedrooms Down,En-Suite Bath,Primary Bed - 1st Floor,Walk-In Closet
Other Rooms 1 Living Area, Breakfast Room, Utility Room in House
Master Bathroom Primary Bath: Tub/Shower Combo, Secondary Bath(s): Tub/Shower Combo, Vanity Area
Kitchen Breakfast Bar, Island w/ Cooktop, Kitchen open to Family Room
Interior
Interior Features Window Coverings, Formal Entry/Foyer, High Ceiling
Heating Central Gas
Cooling Central Electric
Flooring Tile
Fireplaces Number 1
Fireplaces Type Wood Burning Fireplace
Exterior
Exterior Feature Back Yard, Back Yard Fenced, Patio/Deck, Subdivision Tennis Court
Garage Attached Garage
Garage Spaces 2.0
Garage Description Auto Garage Door Opener, Double-Wide Driveway
Roof Type Composition
Street Surface Concrete,Curbs,Gutters
Private Pool No
Building
Lot Description Subdivision Lot
Faces Southwest
Story 1
Foundation Slab
Lot Size Range 0 Up To 1/4 Acre
Sewer Public Sewer
Water Water District
Structure Type Brick
New Construction No
Schools
Elementary Schools Bear Creek Elementary School (Katy)
Middle Schools Cardiff Junior High School
High Schools Mayde Creek High School
School District 30 - Katy
Others
HOA Fee Include Grounds,Recreational Facilities
Restrictions Deed Restrictions
Tax ID 108-542-000-0007
Energy Description Ceiling Fans
Acceptable Financing Affordable Housing Program (subject to conditions), Cash Sale, Conventional, FHA, Seller to Contribute to Buyer's Closing Costs, VA
Tax Rate 2.1253
Disclosures Sellers Disclosure
Listing Terms Affordable Housing Program (subject to conditions), Cash Sale, Conventional, FHA, Seller to Contribute to Buyer's Closing Costs, VA
Financing Affordable Housing Program (subject to conditions),Cash Sale,Conventional,FHA,Seller to Contribute to Buyer's Closing Costs,VA
Special Listing Condition Sellers Disclosure
Read Less Info
Want to know what your home might be worth? Contact us for a FREE valuation!

Our team is ready to help you sell your home for the highest possible price ASAP

Bought with Fathom Realty

13276 Research Blvd, Suite # 107, Austin, Texas, 78750, United States






