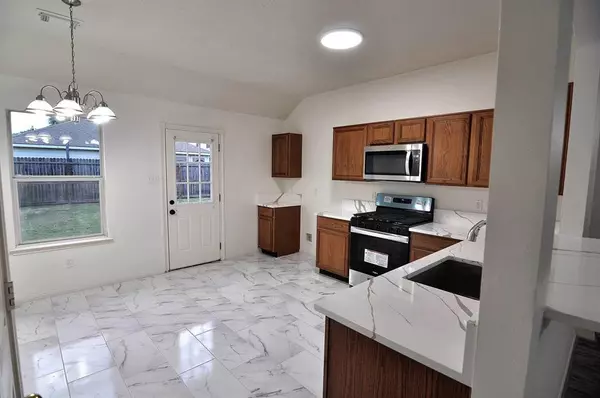$223,489
For more information regarding the value of a property, please contact us for a free consultation.
3 Beds
2 Baths
1,299 SqFt
SOLD DATE : 09/07/2023
Key Details
Property Type Single Family Home
Listing Status Sold
Purchase Type For Sale
Square Footage 1,299 sqft
Price per Sqft $173
Subdivision Foxwood
MLS Listing ID 8311587
Sold Date 09/07/23
Style Contemporary/Modern
Bedrooms 3
Full Baths 2
HOA Fees $27/ann
HOA Y/N 1
Year Built 2003
Annual Tax Amount $5,458
Tax Year 2022
Lot Size 4,799 Sqft
Acres 0.1102
Property Description
With renovations just completed, this little house, first lived-in in 2004, is ready for its next owner. In a location very convenient to FM 1960 and IAH, it is just a few minutes away from 59, Hardy Toll Rd and I-45. Brand new A/C (Condenser and Coil), brand new floors throughout (Laminate, Tiles and Carpet in 2 of the bedrooms), brand new countertops (Quartz in the kitchen, Granite in the bathrooms), brand new smoke detectors and LED lights throughout. Whether you are looking for your next home, or your next investment property, take a look at the pictures for this one...
Location
State TX
County Harris
Area Humble Area West
Rooms
Bedroom Description All Bedrooms Down,Split Plan,Walk-In Closet
Other Rooms Family Room, Kitchen/Dining Combo, Living Area - 1st Floor, Utility Room in House
Master Bathroom Primary Bath: Separate Shower, Primary Bath: Soaking Tub, Secondary Bath(s): Tub/Shower Combo
Den/Bedroom Plus 3
Kitchen Pantry
Interior
Interior Features Fire/Smoke Alarm, High Ceiling
Heating Central Gas
Cooling Central Electric
Flooring Carpet, Laminate, Tile
Exterior
Exterior Feature Back Yard, Patio/Deck, Porch
Parking Features Attached Garage
Garage Spaces 2.0
Garage Description Auto Garage Door Opener
Roof Type Composition
Street Surface Concrete
Private Pool No
Building
Lot Description Subdivision Lot
Faces South
Story 1
Foundation Slab
Lot Size Range 0 Up To 1/4 Acre
Builder Name McGuyer Homebuilder
Water Water District
Structure Type Brick,Cement Board,Wood
New Construction No
Schools
Elementary Schools Cypresswood Elementary School (Aldine)
Middle Schools Jones Middle School (Aldine)
High Schools Nimitz High School (Aldine)
School District 1 - Aldine
Others
HOA Fee Include Grounds,Other
Senior Community No
Restrictions Deed Restrictions
Tax ID 123-679-003-0030
Ownership Full Ownership
Energy Description Attic Vents,Ceiling Fans,Digital Program Thermostat,Energy Star Appliances,Energy Star/CFL/LED Lights,HVAC>13 SEER,Insulation - Blown Fiberglass,North/South Exposure
Acceptable Financing Cash Sale, Conventional, Investor, Owner Financing
Tax Rate 2.6526
Disclosures Sellers Disclosure
Listing Terms Cash Sale, Conventional, Investor, Owner Financing
Financing Cash Sale,Conventional,Investor,Owner Financing
Special Listing Condition Sellers Disclosure
Read Less Info
Want to know what your home might be worth? Contact us for a FREE valuation!

Our team is ready to help you sell your home for the highest possible price ASAP

Bought with Red Door Realty & Associates The Woodlands
13276 Research Blvd, Suite # 107, Austin, Texas, 78750, United States






