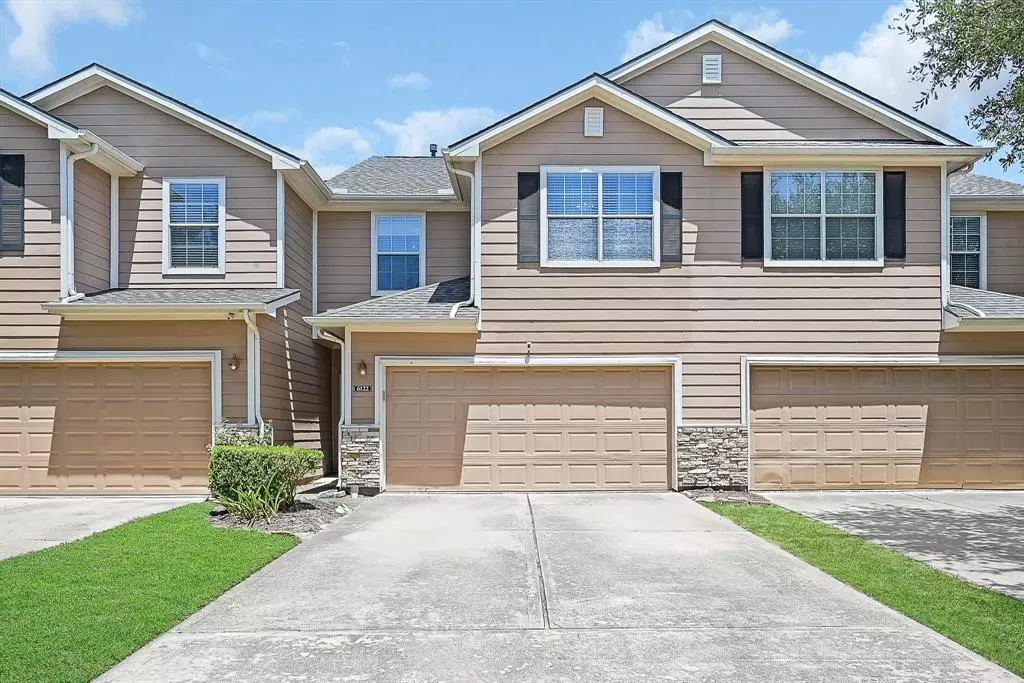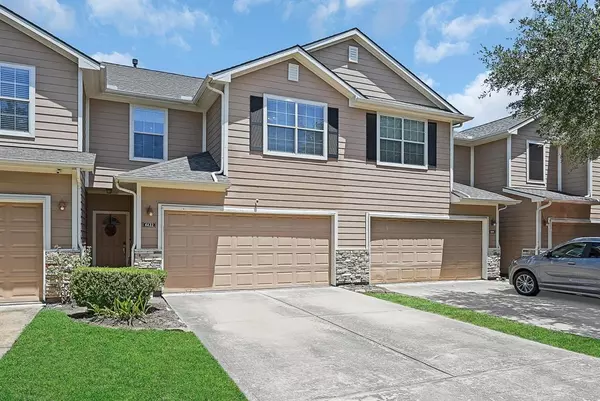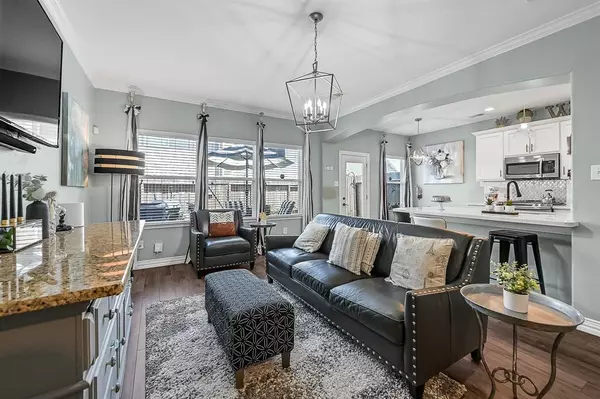$240,000
For more information regarding the value of a property, please contact us for a free consultation.
3 Beds
2.1 Baths
1,668 SqFt
SOLD DATE : 09/08/2023
Key Details
Property Type Townhouse
Sub Type Townhouse
Listing Status Sold
Purchase Type For Sale
Square Footage 1,668 sqft
Price per Sqft $140
Subdivision Yorktown Villas Sec 01
MLS Listing ID 9132254
Sold Date 09/08/23
Style Contemporary/Modern
Bedrooms 3
Full Baths 2
Half Baths 1
HOA Fees $175/mo
Year Built 2005
Annual Tax Amount $4,017
Tax Year 2022
Lot Size 2,160 Sqft
Property Description
Pristine Townhome completely renovated and ready for its next owner! This 2 story, 3 bedroom, 2.5 bath townhome boast hard surface flooring throughout the entire home (no carpet). The family room opens to the kitchen for family conversations and entertainment. Shaker wood cabinets wrap the kitchen that is nicely packed with stainless steel appliances and quartz countertops and brushed nickel finishes. A large gameroom/flex room spirals upstairs along with the primary suite with a full-length seating area and primary bath accentuated with textured feature wall, walk-in closet and a soaker tub and separate shower with tile surround. An elongated walkway creates several degrees of separation from the (2)two secondary bedrooms and the additional full bath. The backyard is quaint and landscaped. Time to Live Life Larger - Look no further!
Location
State TX
County Harris
Area Bear Creek South
Rooms
Bedroom Description All Bedrooms Up
Other Rooms Family Room, Kitchen/Dining Combo, Utility Room in House
Master Bathroom Half Bath, Primary Bath: Double Sinks, Primary Bath: Separate Shower, Primary Bath: Soaking Tub, Secondary Bath(s): Tub/Shower Combo
Kitchen Kitchen open to Family Room, Soft Closing Cabinets, Walk-in Pantry
Interior
Interior Features Fire/Smoke Alarm
Heating Central Gas
Cooling Central Electric
Flooring Laminate, Tile
Appliance Electric Dryer Connection, Refrigerator
Dryer Utilities 1
Laundry Utility Rm in House
Exterior
Exterior Feature Back Yard
Parking Features Attached Garage
Garage Spaces 2.0
Roof Type Composition
Street Surface Concrete
Private Pool No
Building
Story 2
Entry Level Levels 1 and 2
Foundation Slab
Sewer Public Sewer
Water Water District
Structure Type Brick,Cement Board,Stone
New Construction No
Schools
Elementary Schools Tipps Elementary School
Middle Schools Kahla Middle School
High Schools Langham Creek High School
School District 13 - Cypress-Fairbanks
Others
HOA Fee Include Grounds,Other,Trash Removal
Senior Community No
Tax ID 125-979-002-0008
Ownership Full Ownership
Energy Description Attic Vents,Ceiling Fans,Digital Program Thermostat,Energy Star Appliances,Energy Star/CFL/LED Lights,HVAC>13 SEER,Insulation - Blown Fiberglass
Acceptable Financing Cash Sale, Conventional, FHA, Texas Veterans Land Board, VA
Tax Rate 2.4481
Disclosures Mud, Other Disclosures, Sellers Disclosure
Listing Terms Cash Sale, Conventional, FHA, Texas Veterans Land Board, VA
Financing Cash Sale,Conventional,FHA,Texas Veterans Land Board,VA
Special Listing Condition Mud, Other Disclosures, Sellers Disclosure
Read Less Info
Want to know what your home might be worth? Contact us for a FREE valuation!

Our team is ready to help you sell your home for the highest possible price ASAP

Bought with REALM Real Estate Professionals - North Houston
13276 Research Blvd, Suite # 107, Austin, Texas, 78750, United States






