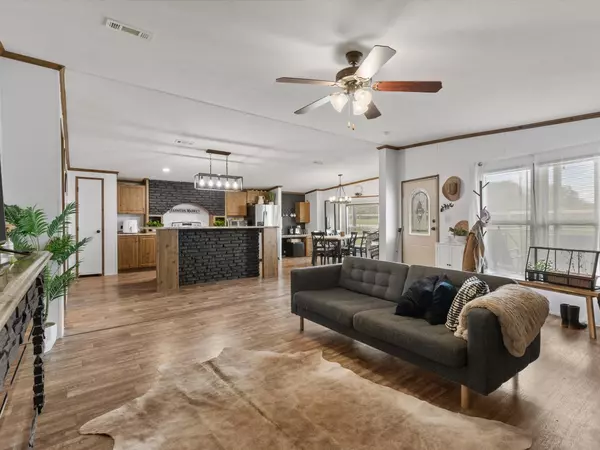$310,000
For more information regarding the value of a property, please contact us for a free consultation.
4 Beds
3 Baths
2,051 SqFt
SOLD DATE : 09/07/2023
Key Details
Property Type Mobile Home
Sub Type Mobile Home
Listing Status Sold
Purchase Type For Sale
Square Footage 2,051 sqft
Price per Sqft $151
Subdivision Firefly Farms
MLS Listing ID 20283556
Sold Date 09/07/23
Bedrooms 4
Full Baths 3
HOA Y/N None
Year Built 2022
Annual Tax Amount $963
Lot Size 1.541 Acres
Acres 1.541
Property Description
Inside this home you will find modern color schemes, updated fixtures, and fresh paint. Ample space in the open kitchen, living, and dining room complete with a built in coffee bar and pantry. Four good sized bedrooms and three FULL baths. The primary has ensuite bath with huge walk in closet and modern soaking tub with separate shower. End of hall has a second flex room currently being used as an office and school room. Back porch posts have been installed so finishing a beautiful back porch will be easy! Outside you will love the security of a fully fenced property and heavy duty custom swing gate. The carport can fit three cars with ease and the additional Graceland brand shed with loft will hold all your gardening or animal items! Backyard has a path lined with nectarine, plum, apricot, elderberry, blueberry, fig, pear, and apple trees leading to tranquil sitting area.
Location
State TX
County Parker
Community Other
Direction From 199 turn onto Firefly Dr. Stay on Firefly Dr passing community garden home is on left. Fenced in with wood fencing and goat wire.
Rooms
Dining Room 1
Interior
Interior Features Decorative Lighting, Dry Bar, Eat-in Kitchen, Open Floorplan, Pantry
Heating Electric, Fireplace Insert
Cooling Central Air
Flooring Carpet, Laminate
Fireplaces Number 1
Fireplaces Type Electric
Equipment Call Listing Agent, Farm Equipment, Irrigation Equipment, Negotiable, Other
Appliance Dishwasher, Disposal, Electric Range, Electric Water Heater, Refrigerator
Heat Source Electric, Fireplace Insert
Laundry Full Size W/D Area
Exterior
Exterior Feature Covered Patio/Porch, Dog Run, Garden(s), Rain Gutters, Rain Barrel/Cistern(s)
Carport Spaces 3
Fence Fenced
Community Features Other
Utilities Available City Water, Co-op Electric, Septic
Roof Type Composition
Garage No
Building
Lot Description Acreage, Agricultural, Cleared, Interior Lot, Landscaped, Level, Lrg. Backyard Grass
Story One
Foundation Pillar/Post/Pier
Level or Stories One
Structure Type Vinyl Siding
Schools
Elementary Schools Goshen Creek
Middle Schools Springtown
High Schools Springtown
School District Springtown Isd
Others
Restrictions Animals,Building
Ownership See tax
Acceptable Financing Cash, Conventional, FHA, USDA Loan, VA Loan
Listing Terms Cash, Conventional, FHA, USDA Loan, VA Loan
Financing Conventional
Special Listing Condition Aerial Photo, Deed Restrictions
Read Less Info
Want to know what your home might be worth? Contact us for a FREE valuation!

Our team is ready to help you sell your home for the highest possible price ASAP

©2024 North Texas Real Estate Information Systems.
Bought with Angela Endicott • Williams Trew Real Estate
13276 Research Blvd, Suite # 107, Austin, Texas, 78750, United States






