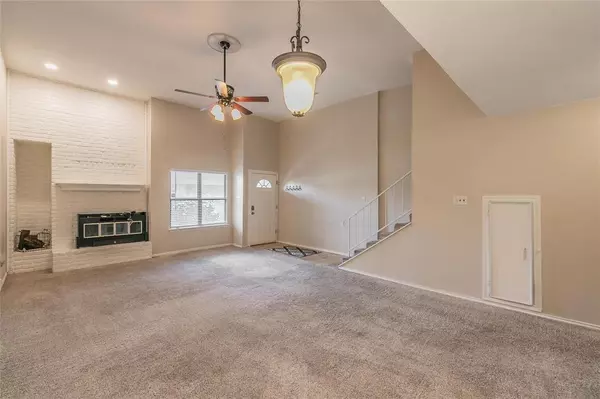$229,900
For more information regarding the value of a property, please contact us for a free consultation.
2 Beds
3 Baths
1,418 SqFt
SOLD DATE : 09/06/2023
Key Details
Property Type Townhouse
Sub Type Townhouse
Listing Status Sold
Purchase Type For Sale
Square Footage 1,418 sqft
Price per Sqft $162
Subdivision Harwood Park Twnhms Add
MLS Listing ID 20399520
Sold Date 09/06/23
Style Split Level,Traditional
Bedrooms 2
Full Baths 2
Half Baths 1
HOA Fees $100/mo
HOA Y/N Mandatory
Year Built 1979
Annual Tax Amount $3,785
Lot Size 1,611 Sqft
Acres 0.037
Property Description
*MULTIPLE OFFERS RECIEVED* WELCOME HOME to this OPEN concept TOWNHOME in a desirable location off Harwood! A corner townhome with welcoming front porch and garden area offers privacy and is a nice space to unwind after a long day! The LARGE living area with vaulted ceilings offers a wood burning fireplace and is open to the dining area with wet bar, and an easy access window to the kitchen that is perfect for entertaining!! The downstairs also offers a half bathroom and an enclosed patio that is a perfect flex space for a breakfast area, home office or reading niche. Upstairs you will find two bedrooms with ensuite bathrooms and large walk-in closets. Laundry area with full size washer and dryer included. HVAC and kitchen appliances have been replaced within the past 5 years. Extra storage on the second level. Previous foundation work with transferable warranty. Close to DFW Airport, shopping, freeways. This gem is priced below market value.
Location
State TX
County Tarrant
Community Community Pool, Community Sprinkler
Direction From 360, west on Harwood to 207 E. Harwood on the right. From 121, east on Harwood to 207 E. Harwood on the left. When you pull into the community, go as far back as possible and turn left, #40 is the last townhome and is on the corner to the right.
Rooms
Dining Room 1
Interior
Interior Features Cable TV Available, Decorative Lighting, Multiple Staircases, Open Floorplan, Vaulted Ceiling(s), Walk-In Closet(s)
Heating Central, Electric
Cooling Ceiling Fan(s), Central Air, Electric
Flooring Carpet, Travertine Stone
Fireplaces Number 1
Fireplaces Type Brick, Wood Burning
Appliance Dishwasher, Disposal, Dryer, Electric Oven, Refrigerator, Washer
Heat Source Central, Electric
Laundry Electric Dryer Hookup, Utility Room, Full Size W/D Area, Washer Hookup
Exterior
Exterior Feature Lighting
Carport Spaces 1
Pool Fenced
Community Features Community Pool, Community Sprinkler
Utilities Available City Sewer, City Water, Curbs, Individual Water Meter
Roof Type Composition
Total Parking Spaces 1
Garage No
Private Pool 1
Building
Lot Description Corner Lot, Interior Lot, Irregular Lot, Landscaped, Sprinkler System, Subdivision
Story Multi/Split
Foundation Slab
Level or Stories Multi/Split
Structure Type Brick
Schools
Elementary Schools Northeules
High Schools Trinity
School District Hurst-Euless-Bedford Isd
Others
Restrictions Architectural,Building,Deed
Ownership Pamela K Braly
Financing Conventional
Read Less Info
Want to know what your home might be worth? Contact us for a FREE valuation!

Our team is ready to help you sell your home for the highest possible price ASAP

©2024 North Texas Real Estate Information Systems.
Bought with Rochelle Howey • Keller Williams Realty
13276 Research Blvd, Suite # 107, Austin, Texas, 78750, United States






