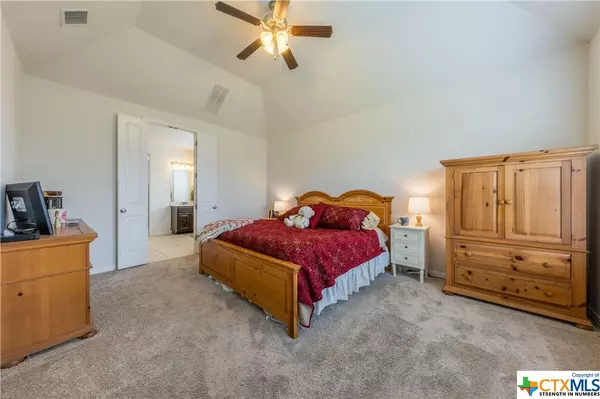$715,000
For more information regarding the value of a property, please contact us for a free consultation.
5 Beds
5 Baths
3,834 SqFt
SOLD DATE : 08/10/2023
Key Details
Property Type Single Family Home
Sub Type Single Family Residence
Listing Status Sold
Purchase Type For Sale
Square Footage 3,834 sqft
Price per Sqft $178
Subdivision Palmera Ridge
MLS Listing ID 503297
Sold Date 08/10/23
Style Traditional
Bedrooms 5
Full Baths 3
Half Baths 2
Construction Status Resale
HOA Fees $75/ann
HOA Y/N Yes
Year Built 2016
Lot Size 9,583 Sqft
Acres 0.22
Property Description
Beautiful 3834 Sq Ft, well-planned family home built by HIGHLAND HOMES IN THE EXCLUSIVE PALMERA RIDGE Development. Perfect for multigenerational families, this will easily accommodate everyone. Downstairs features a guest suite including a fully attached bathroom as well as an office/2nd living area as well as another half bath. The master bedroom is also located on the main floor and features a well-planned suite with a huge walk-in closet and full En Suite bath, beautiful fully tiled shower, separate soaker tub, private restroom, twin sink as well as a separate vanity built especially for the lady of the home. Two dining areas and a family room welcome your guests with a cozy fireplace for those cold winter months. Speaking of cold, this home is connected to a special power grid, which means that even in those times where other homes lose their power and pipes freeze, you can rest easily knowing your home should not.
Location
State TX
County Williamson
Direction West
Interior
Interior Features Attic, Ceiling Fan(s), Chandelier, Carbon Monoxide Detector, Dining Area, Separate/Formal Dining Room, Double Vanity, Entrance Foyer, Game Room, Garden Tub/Roman Tub, High Ceilings, Home Office, In-Law Floorplan, Master Downstairs, Multiple Living Areas, MultipleDining Areas, Main Level Master, Open Floorplan, Pull Down Attic Stairs, Recessed Lighting, Split Bedrooms
Heating Natural Gas
Cooling Central Air, Electric, 1 Unit
Flooring Carpet, Laminate, Tile
Fireplaces Number 1
Fireplaces Type Family Room, Gas, Masonry, Raised Hearth, Wood Burning
Fireplace Yes
Appliance Dishwasher, Exhaust Fan, Gas Cooktop, Disposal, Gas Water Heater, Oven, Plumbed For Ice Maker, Range Hood, Water Heater, Some Gas Appliances, Built-In Oven, Cooktop, Microwave
Laundry Washer Hookup, Electric Dryer Hookup, Gas Dryer Hookup, Main Level, Laundry Room, Laundry Tub, Sink
Exterior
Exterior Feature Covered Patio, Private Yard, Lighting
Garage Attached, Door-Multi, Garage Faces Front, Garage, Garage Door Opener, Tandem
Garage Spaces 3.0
Garage Description 3.0
Fence Back Yard, Gate, High Fence, Privacy, Wood
Pool Cabana, Community, Diving Board, ENERGY STAR Qualified pool pump, Fenced, Filtered, In Ground, Outdoor Pool
Community Features Dog Park, Playground, Tennis Court(s), Trails/Paths, Community Pool, Curbs, Gutter(s), Street Lights, Sidewalks
Utilities Available Cable Available, Electricity Available, Natural Gas Available, High Speed Internet Available, Trash Collection Public
View Y/N No
Water Access Desc Public
View None
Roof Type Composition,Shingle
Accessibility Safe Emergency Egress from Home, Hand Rails, Low Pile Carpet, Accessible Doors
Porch Covered, Patio
Building
Faces West
Story 2
Entry Level Two
Foundation Slab
Sewer Public Sewer
Water Public
Architectural Style Traditional
Level or Stories Two
Additional Building Cabana
Construction Status Resale
Schools
Middle Schools Danielson Middle School
High Schools Glenn High School
School District Leander Isd
Others
HOA Name Palmera Ridge HOA
HOA Fee Include Maintenance Grounds
Tax ID R542496
Security Features Smoke Detector(s)
Acceptable Financing Cash, Conventional, FHA, Texas Vet, USDA Loan, VA Loan
Listing Terms Cash, Conventional, FHA, Texas Vet, USDA Loan, VA Loan
Financing Conventional
Read Less Info
Want to know what your home might be worth? Contact us for a FREE valuation!

Our team is ready to help you sell your home for the highest possible price ASAP

Bought with Eric R. Bramlett • BRAMLETT RESIDENTIAL

13276 Research Blvd, Suite # 107, Austin, Texas, 78750, United States






