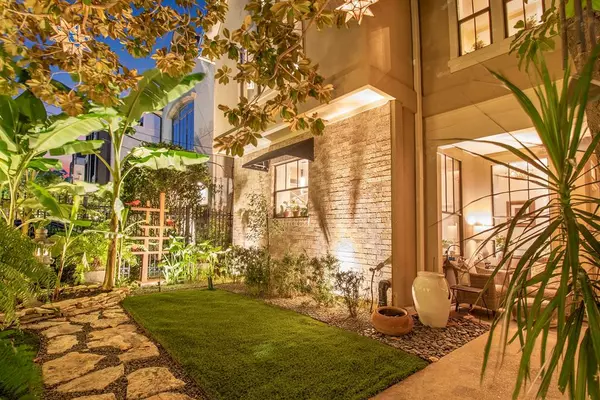$850,000
For more information regarding the value of a property, please contact us for a free consultation.
3 Beds
2.1 Baths
2,359 SqFt
SOLD DATE : 09/01/2023
Key Details
Property Type Single Family Home
Listing Status Sold
Purchase Type For Sale
Square Footage 2,359 sqft
Price per Sqft $390
Subdivision Rice Military
MLS Listing ID 74232411
Sold Date 09/01/23
Style Traditional
Bedrooms 3
Full Baths 2
Half Baths 1
Year Built 1995
Annual Tax Amount $10,567
Tax Year 2022
Lot Size 5,000 Sqft
Acres 0.1148
Property Description
Modern living meets traditional charm with this rare single family detached stunner. From the beautiful courtyard to the backyard oasis, you're sure to fall in love. Step into comfort and sophistication in this well-maintained home. The gorgeous kitchen is warm and inviting, featuring undermount lighting and a commercial grade Fisher Paykel for your culinary delights. Enjoy the open floorplan and views of the quartz fireplace surround and beyond to the lush landscaping and sparkling pool. The perfectly appointed sunroom leads to the covered patio and your private paradise. Relax and soak your cares away in the deep garden tub or get cozy by the wood burning fireplace in the Primary suite. You'll also find a walk-in closet and built in shelving for your finer things. The guest suite upstairs not only has its own washroom but is self-contained with a generator hook up. With too many features and updates to list, see the attached or better yet see it today!
Location
State TX
County Harris
Area Rice Military/Washington Corridor
Rooms
Bedroom Description All Bedrooms Up
Other Rooms 1 Living Area, Living Area - 1st Floor, Living/Dining Combo, Sun Room, Utility Room in House
Master Bathroom Half Bath, Primary Bath: Double Sinks, Primary Bath: Separate Shower, Primary Bath: Soaking Tub, Secondary Bath(s): Shower Only
Kitchen Breakfast Bar, Kitchen open to Family Room, Pantry, Under Cabinet Lighting
Interior
Interior Features Fire/Smoke Alarm, High Ceiling, Wired for Sound
Heating Central Gas
Cooling Central Electric
Flooring Carpet, Concrete, Slate
Fireplaces Number 2
Fireplaces Type Gas Connections, Gaslog Fireplace, Wood Burning Fireplace
Exterior
Exterior Feature Artificial Turf, Back Green Space, Back Yard Fenced, Balcony, Covered Patio/Deck, Exterior Gas Connection, Fully Fenced, Mosquito Control System, Patio/Deck, Side Yard, Sprinkler System, Storage Shed
Parking Features Detached Garage
Garage Spaces 1.0
Garage Description Auto Garage Door Opener, Double-Wide Driveway
Pool Gunite
Roof Type Composition
Street Surface Asphalt
Private Pool Yes
Building
Lot Description Subdivision Lot
Story 2
Foundation Slab
Lot Size Range 0 Up To 1/4 Acre
Sewer Public Sewer
Water Public Water
Structure Type Brick,Stucco
New Construction No
Schools
Elementary Schools Memorial Elementary School (Houston)
Middle Schools Hogg Middle School (Houston)
High Schools Lamar High School (Houston)
School District 27 - Houston
Others
Senior Community No
Restrictions Deed Restrictions
Tax ID 051-103-002-0005
Energy Description Ceiling Fans,High-Efficiency HVAC
Acceptable Financing Cash Sale, Conventional, FHA
Tax Rate 2.2019
Disclosures Sellers Disclosure
Listing Terms Cash Sale, Conventional, FHA
Financing Cash Sale,Conventional,FHA
Special Listing Condition Sellers Disclosure
Read Less Info
Want to know what your home might be worth? Contact us for a FREE valuation!

Our team is ready to help you sell your home for the highest possible price ASAP

Bought with Compass RE Texas, LLC - Houston
13276 Research Blvd, Suite # 107, Austin, Texas, 78750, United States






