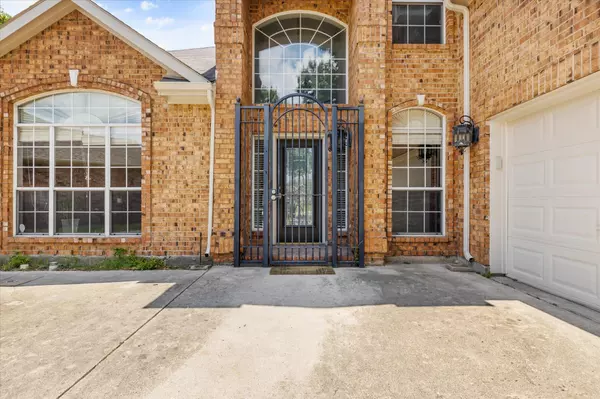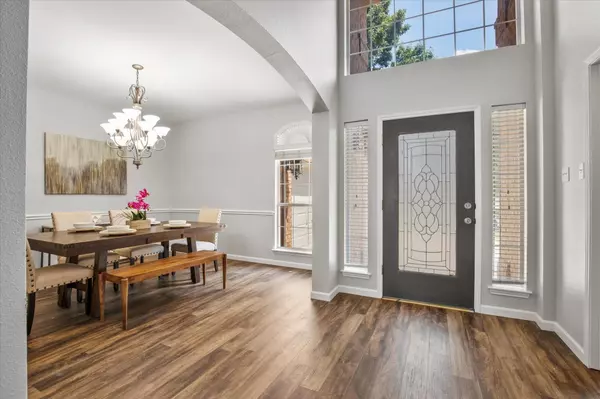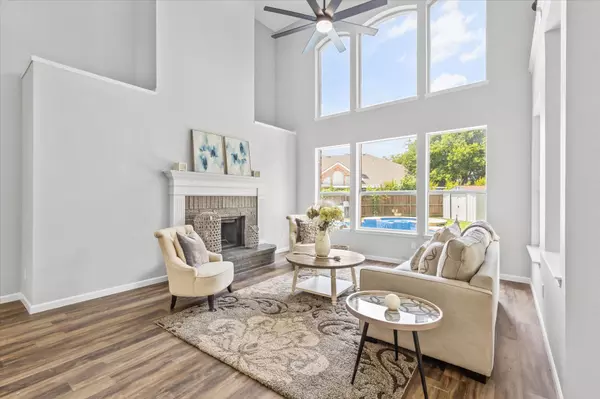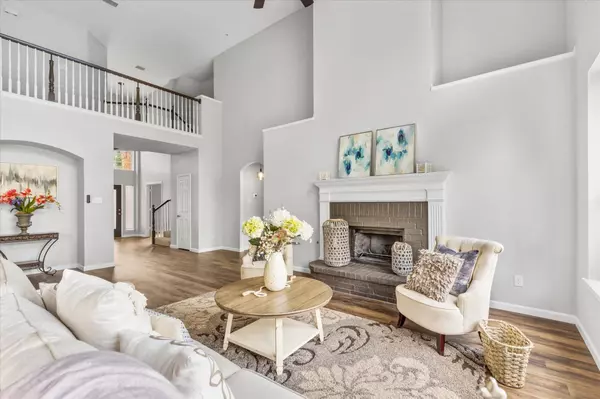$530,000
For more information regarding the value of a property, please contact us for a free consultation.
4 Beds
4 Baths
3,296 SqFt
SOLD DATE : 09/01/2023
Key Details
Property Type Single Family Home
Sub Type Single Family Residence
Listing Status Sold
Purchase Type For Sale
Square Footage 3,296 sqft
Price per Sqft $160
Subdivision Beacon Hill Add
MLS Listing ID 20341734
Sold Date 09/01/23
Style Traditional
Bedrooms 4
Full Baths 3
Half Baths 1
HOA Fees $40/qua
HOA Y/N Mandatory
Year Built 1998
Annual Tax Amount $9,730
Lot Size 0.272 Acres
Acres 0.272
Property Description
Make haste to 2953 Hastings Drive, where an abundance of light and upgrades greet you! Soaring windows in the living room present the show stopping pool and outdoor oasis, complete with a covered porch, ideal for outdoor living and entertaining, as well as a spacious yard, with plenty of room to roam. All three of the homes' bathrooms have been remodeled along with a list of improvements and benefits to the home including fresh exterior paint, new SS appliances, quartz countertops, luxury vinyl flooring, porcelain tile and more! The entertainer's kitchen gives you ample room to host and prepare gourmet meals, complete with an oversized island and wrap-around breakfast bar. The primary suite is truly a retreat with its own en suite bath with jacuzzi tub, separate shower and walk in closet. See it today, call it your new home tomorrow! Mounted range and oven to be installed.
Location
State TX
County Tarrant
Direction Get on TX-360 S from E Division St, take exit toward Kingswood Blvd/ Green Oaks Blvd SE from TX-360 S, take Kingswood Blvd, Magna Carta Blvd and Cheshire Way to Hastings Dr.
Rooms
Dining Room 2
Interior
Interior Features Cable TV Available, Decorative Lighting, High Speed Internet Available, Kitchen Island, Pantry
Heating Central, Natural Gas
Cooling Ceiling Fan(s), Central Air, Electric
Flooring Luxury Vinyl Plank, Tile
Fireplaces Number 1
Fireplaces Type Gas
Appliance Dishwasher, Electric Cooktop, Microwave
Heat Source Central, Natural Gas
Laundry Electric Dryer Hookup, Washer Hookup
Exterior
Garage Spaces 2.0
Pool Outdoor Pool, Pool/Spa Combo
Utilities Available City Sewer, City Water, Electricity Connected, Underground Utilities
Roof Type Composition
Garage Yes
Private Pool 1
Building
Story Two
Foundation Slab
Level or Stories Two
Schools
Elementary Schools West
High Schools Bowie
School District Arlington Isd
Others
Ownership Tax Records
Acceptable Financing Cash, Conventional, FHA, VA Loan
Listing Terms Cash, Conventional, FHA, VA Loan
Financing Conventional
Read Less Info
Want to know what your home might be worth? Contact us for a FREE valuation!

Our team is ready to help you sell your home for the highest possible price ASAP

©2024 North Texas Real Estate Information Systems.
Bought with Diana Pullen • C21 Fine Homes Judge Fite

13276 Research Blvd, Suite # 107, Austin, Texas, 78750, United States






