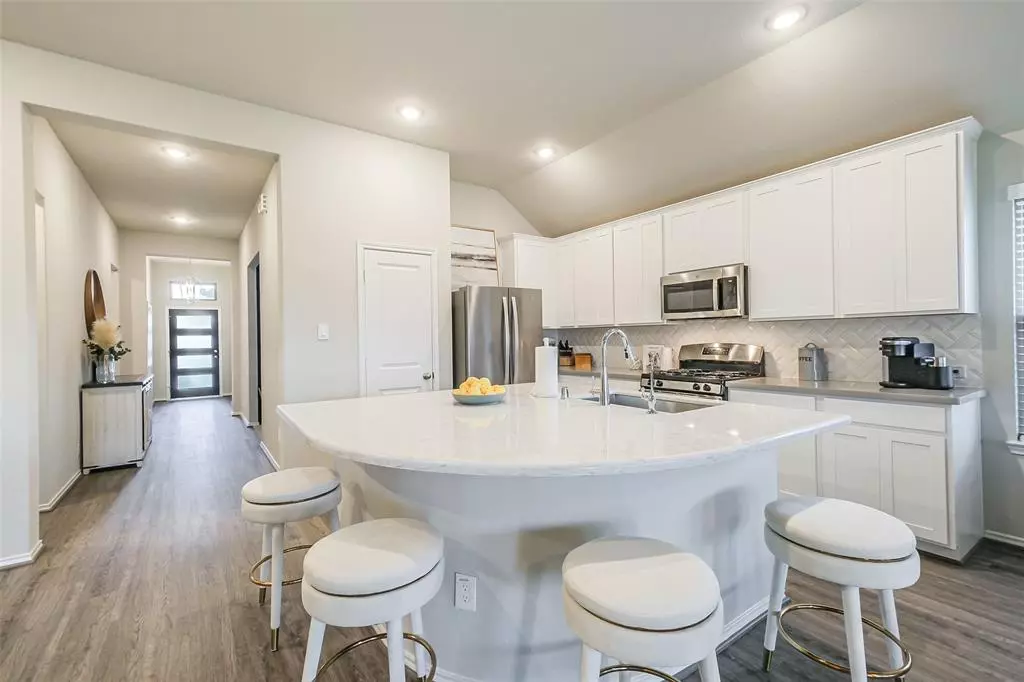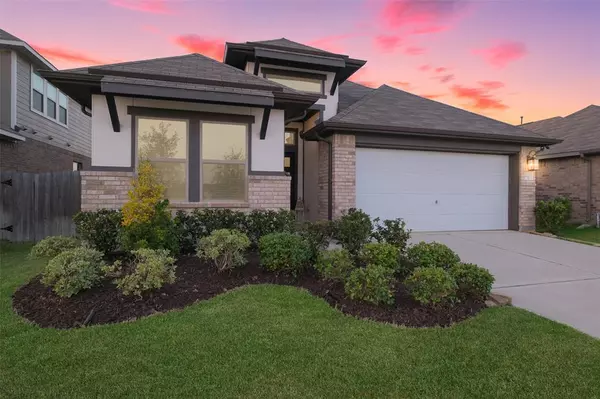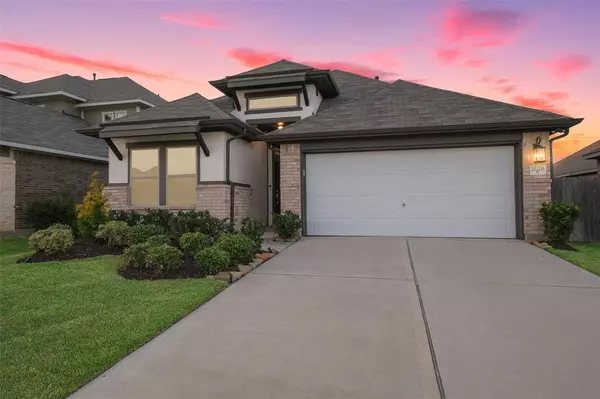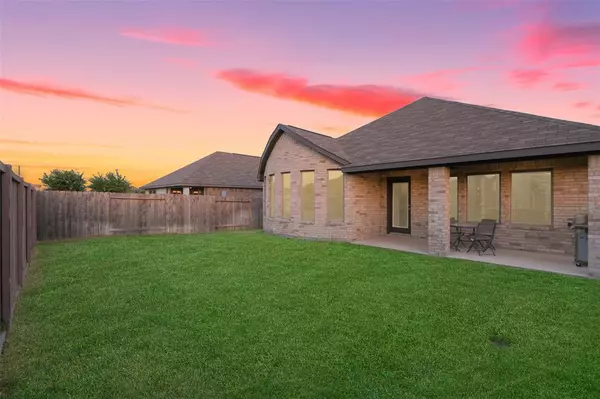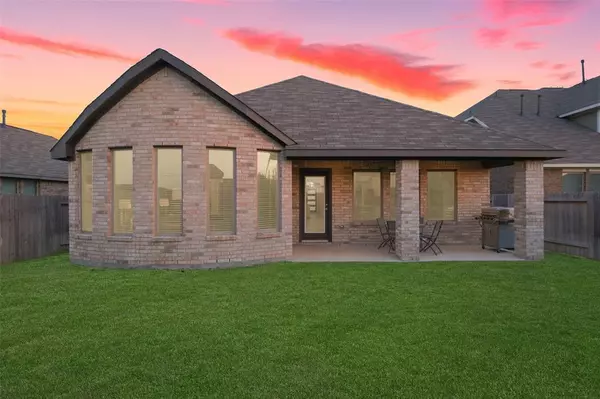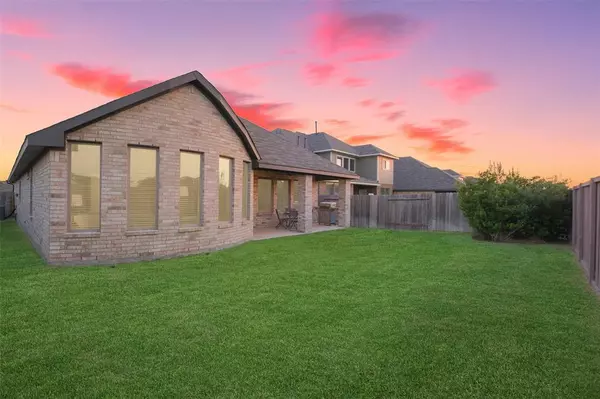$425,000
For more information regarding the value of a property, please contact us for a free consultation.
3 Beds
3 Baths
2,078 SqFt
SOLD DATE : 08/31/2023
Key Details
Property Type Single Family Home
Listing Status Sold
Purchase Type For Sale
Square Footage 2,078 sqft
Price per Sqft $199
Subdivision Grand Mission Estates
MLS Listing ID 62297845
Sold Date 08/31/23
Style Ranch
Bedrooms 3
Full Baths 3
HOA Fees $87/ann
HOA Y/N 1
Year Built 2021
Annual Tax Amount $8,760
Tax Year 2022
Lot Size 6,250 Sqft
Acres 0.1435
Property Description
Why wait for new construction! Come see all the upgrades jam packed in this hardly lived in Coventry home! Located in Grand Mission Estates, a master planned community with inviting amenities, top schools & easy access to shopping, dining & more. MINUTES drive north to Katy, south to Sugar Land, or hop onto Westpark and reach the Houston Galleria in less than 30 minutes! Completed in April 2021, this home boasts LUXURY VINYL PLANK FLOORING throughout all common areas, upgraded padding & carpet in bedrooms, large extended primary shower, upgraded beautiful QUARTZ COUNTERTOPS, sleek white herringbone pattern backsplash, oversized kitchen island with plentiful counter height seating, large covered back patio in your backyard with NO BACK NEIGHBORS. There are 3 FULL BATHROOMS, a formal dining space and a dedicated office space which can easily convert to a 4th bedroom. WASHER, DRYER, FRIDGE & WHOLE HOME WATER SOFTENER SYSTEM TO STAY! Custom home gym installed in the garage ALSO included!
Location
State TX
County Fort Bend
Community Grand Mission
Area Fort Bend County North/Richmond
Rooms
Bedroom Description En-Suite Bath,Sitting Area,Walk-In Closet
Other Rooms Formal Dining, Home Office/Study, Utility Room in House
Master Bathroom Primary Bath: Double Sinks, Primary Bath: Shower Only, Secondary Bath(s): Tub/Shower Combo
Kitchen Island w/o Cooktop, Kitchen open to Family Room
Interior
Interior Features Alarm System - Owned, Dryer Included, Fire/Smoke Alarm, Formal Entry/Foyer, Refrigerator Included, Washer Included
Heating Central Gas
Cooling Central Electric
Flooring Carpet, Vinyl Plank
Exterior
Exterior Feature Back Yard Fenced, Covered Patio/Deck, Sprinkler System
Parking Features Attached Garage
Garage Spaces 2.0
Roof Type Composition
Street Surface Concrete
Private Pool No
Building
Lot Description Subdivision Lot
Faces South
Story 1
Foundation Slab
Lot Size Range 0 Up To 1/4 Acre
Water Water District
Structure Type Brick
New Construction No
Schools
Elementary Schools Seguin Elementary (Fort Bend)
Middle Schools Crockett Middle School (Fort Bend)
High Schools Bush High School
School District 19 - Fort Bend
Others
HOA Fee Include Clubhouse,Grounds,Other,Recreational Facilities
Senior Community No
Restrictions Deed Restrictions
Tax ID 3528-24-003-0300-907
Energy Description Ceiling Fans
Acceptable Financing Cash Sale, Conventional, FHA, Other
Tax Rate 2.5208
Disclosures Mud, Sellers Disclosure
Listing Terms Cash Sale, Conventional, FHA, Other
Financing Cash Sale,Conventional,FHA,Other
Special Listing Condition Mud, Sellers Disclosure
Read Less Info
Want to know what your home might be worth? Contact us for a FREE valuation!

Our team is ready to help you sell your home for the highest possible price ASAP

Bought with Nest Finders
13276 Research Blvd, Suite # 107, Austin, Texas, 78750, United States

