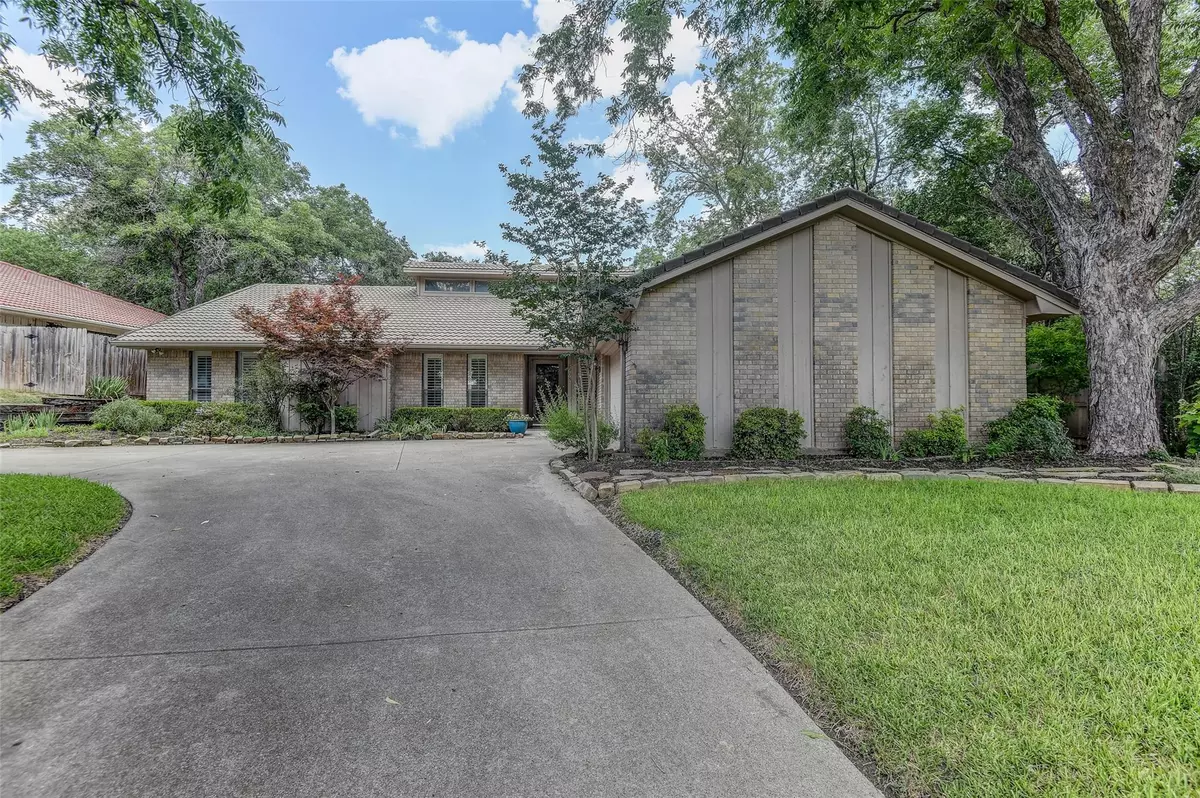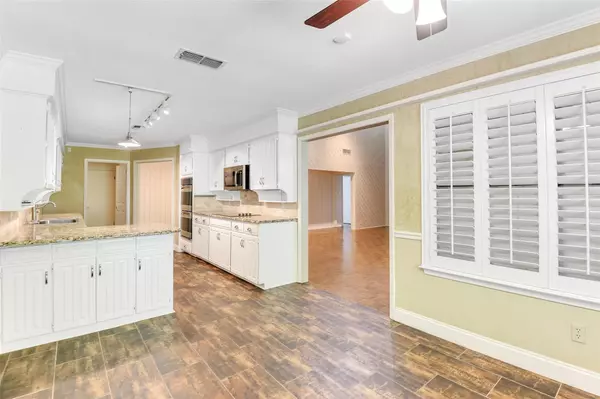$358,500
For more information regarding the value of a property, please contact us for a free consultation.
3 Beds
2 Baths
2,021 SqFt
SOLD DATE : 08/30/2023
Key Details
Property Type Single Family Home
Sub Type Single Family Residence
Listing Status Sold
Purchase Type For Sale
Square Footage 2,021 sqft
Price per Sqft $177
Subdivision Pecan Valley
MLS Listing ID 20376385
Sold Date 08/30/23
Style Traditional
Bedrooms 3
Full Baths 2
HOA Y/N None
Year Built 1977
Lot Size 0.255 Acres
Acres 0.255
Lot Dimensions 82 x 106 x 82 x 162
Property Description
IMPECABLE HOME LOADED with UPGRADES in NORTH BENBROOK!! A well established Neighborhood surrounded by large shade Trees and manicured yards in the coveted Pecan Valley Subdivision! Two Dining areas open to a beautifully updated Kitchen with Granite CT, painted white Cabinets with glass show off fronts, SS Handles, SS Appliances, double ovens, single bowl SS Sink and large Laundry with additional storage Cabinets. Spacious Living with track lighted, vaulted beamed ceiling, floor to ceiling brick barrel W-B Fireplace opens to a large enclosed Sunroom-optional Children's play area. All Bedrooms have ceiling Fans and walk-in Closets with additional custom Built-in Storage. Large Primary Bedroom with jetted tub, separate Shower and wide vanity. 2nd Full Bath has rimless tiled Shower with Seat. Wood Parquet Floors in Living, Hall and Bedrooms with Tiled Kitchen and Baths. Oversized Garage with Built-in Storage, large out Building, custom Landscaped front and back Yard, shade Trees and more!
Location
State TX
County Tarrant
Direction In West Ft Worth take West I-820 to EXIT 18 Chapin Rd. At Chapin Rd go EAST to Van Deman Dr and turn RIGHT. Arrive at 8908 Van Deman Dr on the Left.
Rooms
Dining Room 2
Interior
Interior Features Cable TV Available, Cathedral Ceiling(s), Chandelier, Decorative Lighting, High Speed Internet Available
Heating Central, Electric
Cooling Central Air, Electric
Flooring Ceramic Tile, Parquet, Other
Fireplaces Number 1
Fireplaces Type Wood Burning
Appliance Dishwasher, Disposal, Electric Cooktop, Electric Oven, Microwave, Double Oven, Other
Heat Source Central, Electric
Laundry Electric Dryer Hookup, Utility Room, Washer Hookup
Exterior
Exterior Feature Covered Patio/Porch, Rain Gutters, Storage
Garage Spaces 2.0
Fence Back Yard, Wood
Utilities Available All Weather Road, Asphalt, Cable Available, City Sewer, City Water, Curbs, Individual Water Meter, Underground Utilities
Roof Type Spanish Tile
Garage Yes
Building
Lot Description Few Trees, Interior Lot, Landscaped, Other, Subdivision
Story One
Foundation Slab
Level or Stories One
Structure Type Brick,Frame,Siding
Schools
Elementary Schools Waverlypar
Middle Schools Leonard
High Schools Westn Hill
School District Fort Worth Isd
Others
Ownership Of Record
Acceptable Financing Cash, Conventional, FHA, VA Loan
Listing Terms Cash, Conventional, FHA, VA Loan
Financing Conventional
Read Less Info
Want to know what your home might be worth? Contact us for a FREE valuation!

Our team is ready to help you sell your home for the highest possible price ASAP

©2024 North Texas Real Estate Information Systems.
Bought with Shawn Buck • Stryve Realty
13276 Research Blvd, Suite # 107, Austin, Texas, 78750, United States






