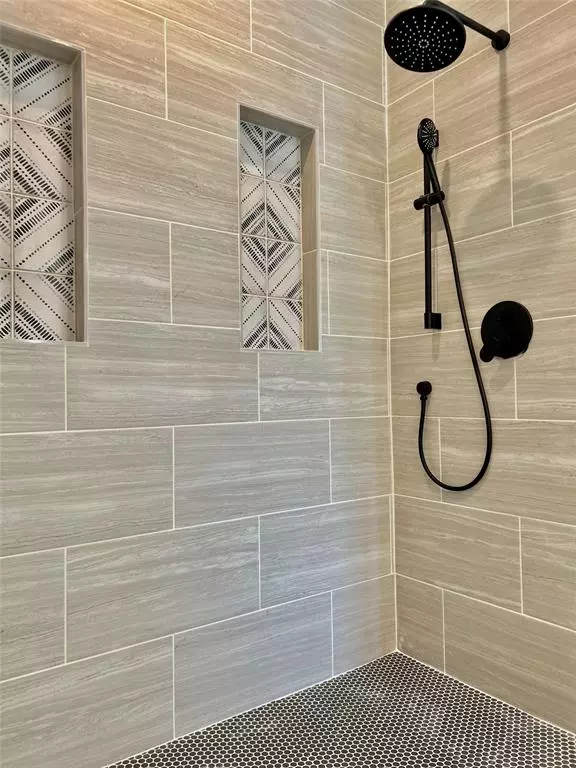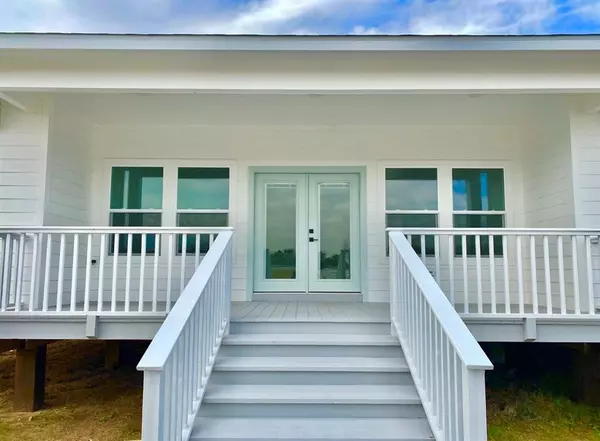$324,500
For more information regarding the value of a property, please contact us for a free consultation.
2 Beds
2 Baths
1,371 SqFt
SOLD DATE : 08/25/2023
Key Details
Property Type Single Family Home
Listing Status Sold
Purchase Type For Sale
Square Footage 1,371 sqft
Price per Sqft $237
Subdivision San Leon Farm Home Tracts
MLS Listing ID 80602190
Sold Date 08/25/23
Style Contemporary/Modern
Bedrooms 2
Full Baths 2
Year Built 2023
Annual Tax Amount $971
Tax Year 2022
Lot Size 7,380 Sqft
Acres 0.1694
Property Description
Newly Built Coastal Home overlooking Lake Breezy! All living areas and Bedrooms are well appointed with beautiful views of the Lake. The Home is finished out with Coastal Contemporary finishes and is fully equipped with all Appliances. The Master Suite is outfitted with an oversized Bathroom, Large walk in shower, Double Vanity and separate water closet, as well as a walk in Closet with built in shelving. The secondary Bathroom is outfitted with soaking tub and can be used for Guest or privately as a second Master. There is a spacious covered Patio off the Living room and overlooking the Lake~ a truly Peaceful retreat! within minutes of Fm 516 and Hwy 146.
Location
State TX
County Galveston
Area Bacliff/San Leon
Rooms
Bedroom Description All Bedrooms Down,En-Suite Bath,Walk-In Closet
Master Bathroom Primary Bath: Double Sinks, Primary Bath: Shower Only, Secondary Bath(s): Soaking Tub, Vanity Area
Kitchen Breakfast Bar, Kitchen open to Family Room, Pantry, Soft Closing Drawers, Under Cabinet Lighting, Walk-in Pantry
Interior
Interior Features Fire/Smoke Alarm, High Ceiling, Refrigerator Included, Washer Included
Heating Central Electric
Cooling Central Electric
Flooring Engineered Wood
Exterior
Exterior Feature Back Yard, Covered Patio/Deck, Exterior Gas Connection, Partially Fenced, Patio/Deck, Porch, Private Driveway
Waterfront Description Lake View
Roof Type Composition
Street Surface Asphalt
Private Pool No
Building
Lot Description Water View
Story 1
Foundation Pier & Beam
Lot Size Range 1/4 Up to 1/2 Acre
Builder Name Jardina Homes
Water Water District
Structure Type Cement Board,Wood
New Construction Yes
Schools
Elementary Schools San Leon Elementary School
Middle Schools Kranz Junior High
High Schools Dickinson High School
School District 17 - Dickinson
Others
Senior Community No
Restrictions No Restrictions
Tax ID 6246-0025-0701-001
Energy Description Ceiling Fans,Energy Star Appliances,Insulation - Batt
Tax Rate 2.4137
Disclosures Mud, Sellers Disclosure
Special Listing Condition Mud, Sellers Disclosure
Read Less Info
Want to know what your home might be worth? Contact us for a FREE valuation!

Our team is ready to help you sell your home for the highest possible price ASAP

Bought with TMP Realty, LLC
13276 Research Blvd, Suite # 107, Austin, Texas, 78750, United States






